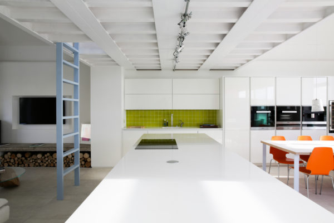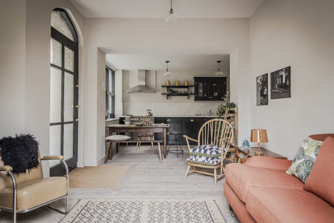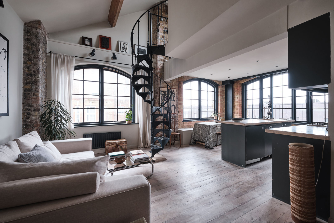
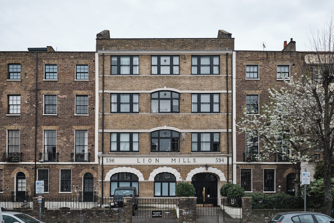
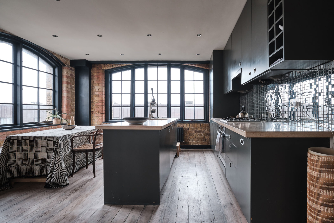
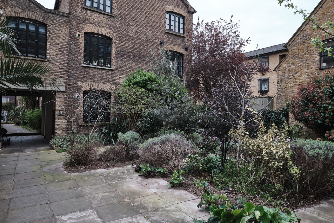
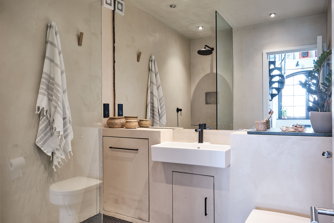
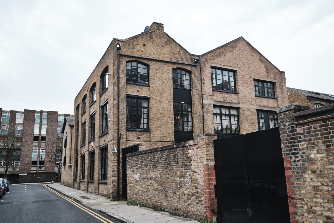
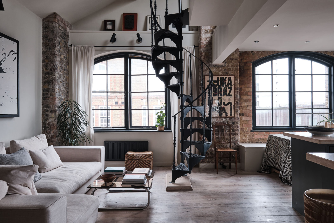
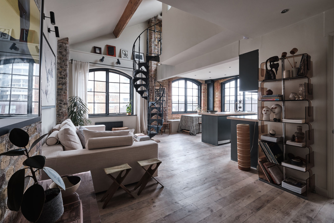
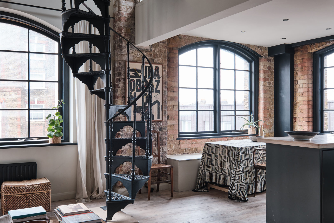
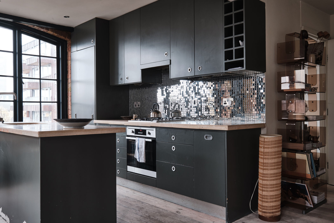
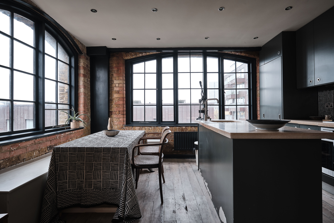
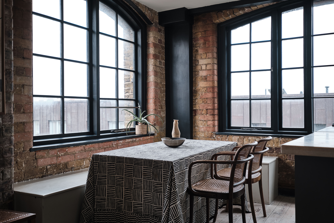
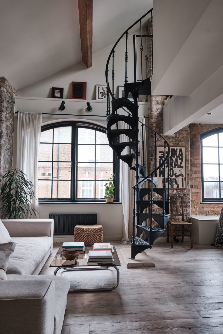
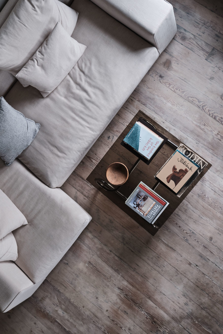
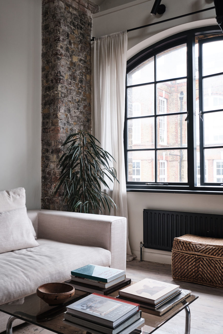
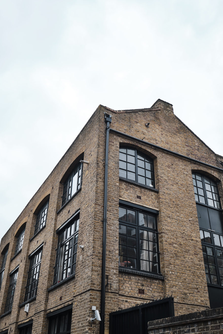
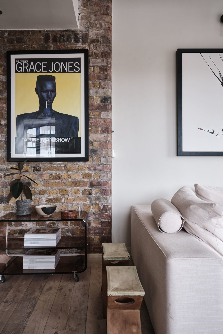
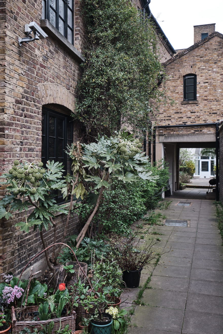
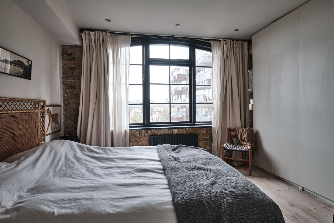
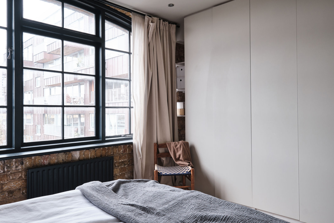
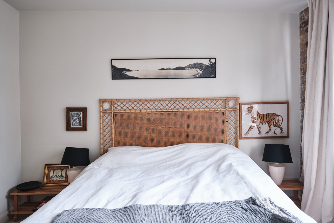
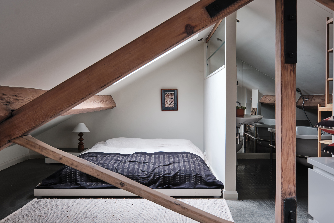
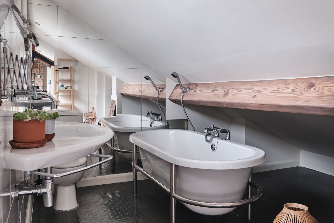
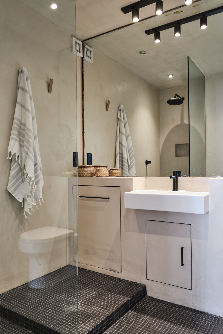
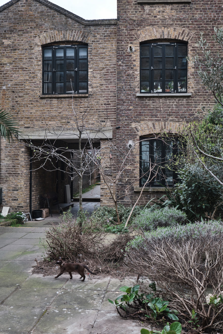
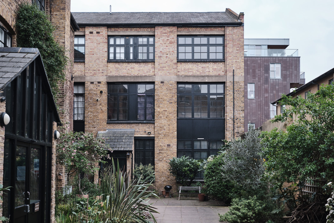
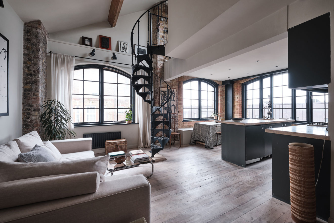
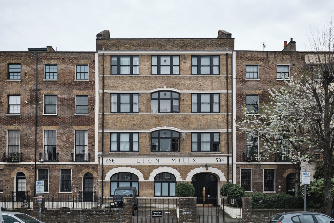
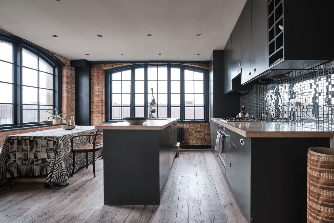
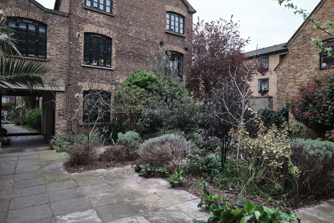
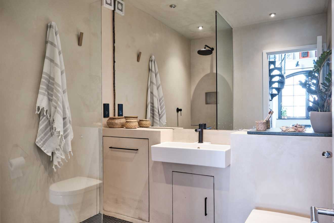
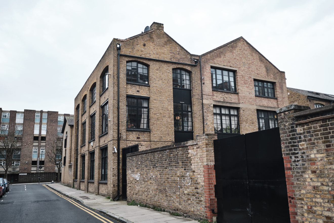
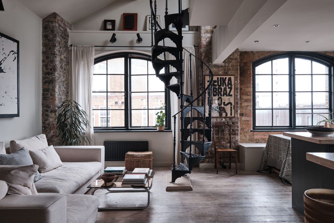
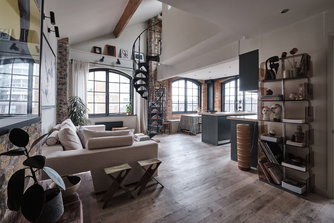
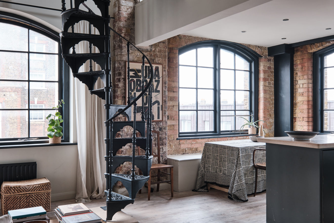
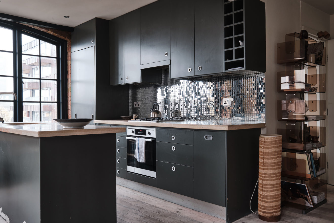
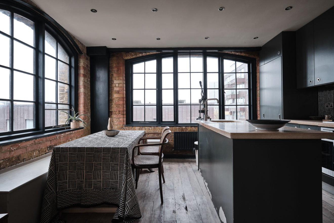
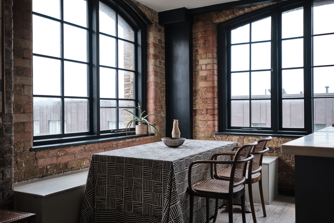






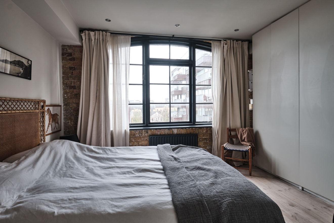
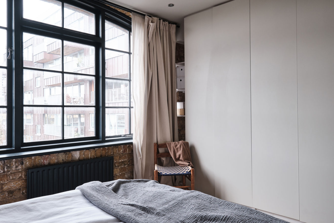
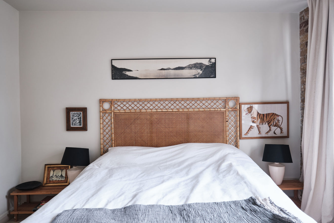
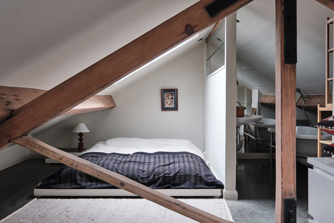
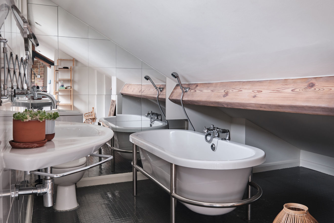


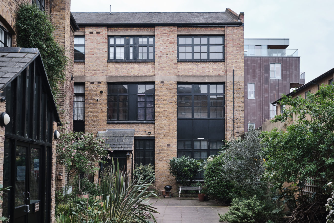
I
N
Information
Full Details
This one- or two-bedroom, two-bathroom warehouse conversion apartment sits on East London's pulse, yet offers respite from the city's buzz through its open-plan design, high ceilings and shared courtyard garden. Exposed brick combines with natural tones and considered materials throughout to create a calm, contemporary and warm space, despite the generous, loft-like proportions. All in a well-connected location, within easy reach of East London's draws and an abundance of excellent transport links.
This light-filled apartment is set towards the back of the former cotton mill complex, with a corner location on the second (top) floor that overlooks Claredale Street to the south. The large east- and south-facing windows to the open-plan living area's two sides flood the space in natural light, which is diffused by the soft white walls and hardwood floors.
The apartment is entered via a small hallway with a pocket of built-in storage, that leads into the L-shaped, open-plan living space. Distinct zones have been formed to create a kitchen and dining area to one side, and a living room to the other. Between the two, a wrought iron spiral staircase creates an attractive central feature - and leads up to an enclosed mezzanine level.
The built-in kitchen combines bold cabinets with natural stone worktops and reflective mirror tiling, which playfully reflects the light. Meanwhile, the dining area offers semi built-in seating on two sides, to make best use of the space and create extra storage. Exposed red brick sits alongside the arched, black-framed windows, hinting at the building's industrial heritage.
The apartment's second double bedroom is also found on the entrance floor. Located just behind the kitchen area, it benefits from a large south-facing window and a wall's worth of built-in wardrobe space. Next door is the first of two bathrooms; lime-plastered, it is comprised of a good sized walk-in rain shower, basin and WC.
The main bedroom is spread over the majority of the semi-enclosed mezzanine floor and benefits from a semi-open, en-suite bathroom with large, double-ended soaking tub, basin and WC. The pitched roof makes a design feature of the exposed wooden beams, and there are two large skylights, which afford the area an ample amount of natural light - and allow for city star-gazing from the comfort of bed. If you don't need two bedrooms, then this space would work well as a home office, and for guests to sleep.
Outside, Lion Mills' shared courtyard garden is generous in size, with mature shrubs and trees that create a welcome oasis of green amidst the mill's modernised apartments. Lion Mills is accessed from Hackney Road via a secure entry system. On-street, resident permit parking is available in the surrounding roads.
The green spaces of Haggerston Park, Victoria Park and London Fields are all close by. The building is just half a mile from Broadway market and Columbia Road flower market, and a similar distance to the Regents Canal, which offers beautiful walks or cycles east to Victoria Park and beyond, or heading west, up to Islington – or further, if you’re feeling adventurous.
The apartment is 0.3 miles from Cambridge Heath station (London Overground) and about a 10-minute walk from Bethnal Green station (Central Line), with direct links to central London and Liverpool Street. Hoxton Overground station is a 12-minute walk. There are well connected bus routes nearby too. The buzzing community of East London means you’re surrounded by great places to eat and drink, and of course, great coffee. Nearby you’ll find Mama Shelter, Ozone Coffee Roasters, Morito and many more besides.
Lease length: 88 years (125 years from Sept 29th 1984)
Service charge: £3,259 pa
Ground rent: £1 pa
-
Lease LengthApprox 88 years
-
Service ChargeApprox £3259pa
-
EPCtbc
Floorplan
-
Area (Approx)
96.5 sq m
1039 sq ft
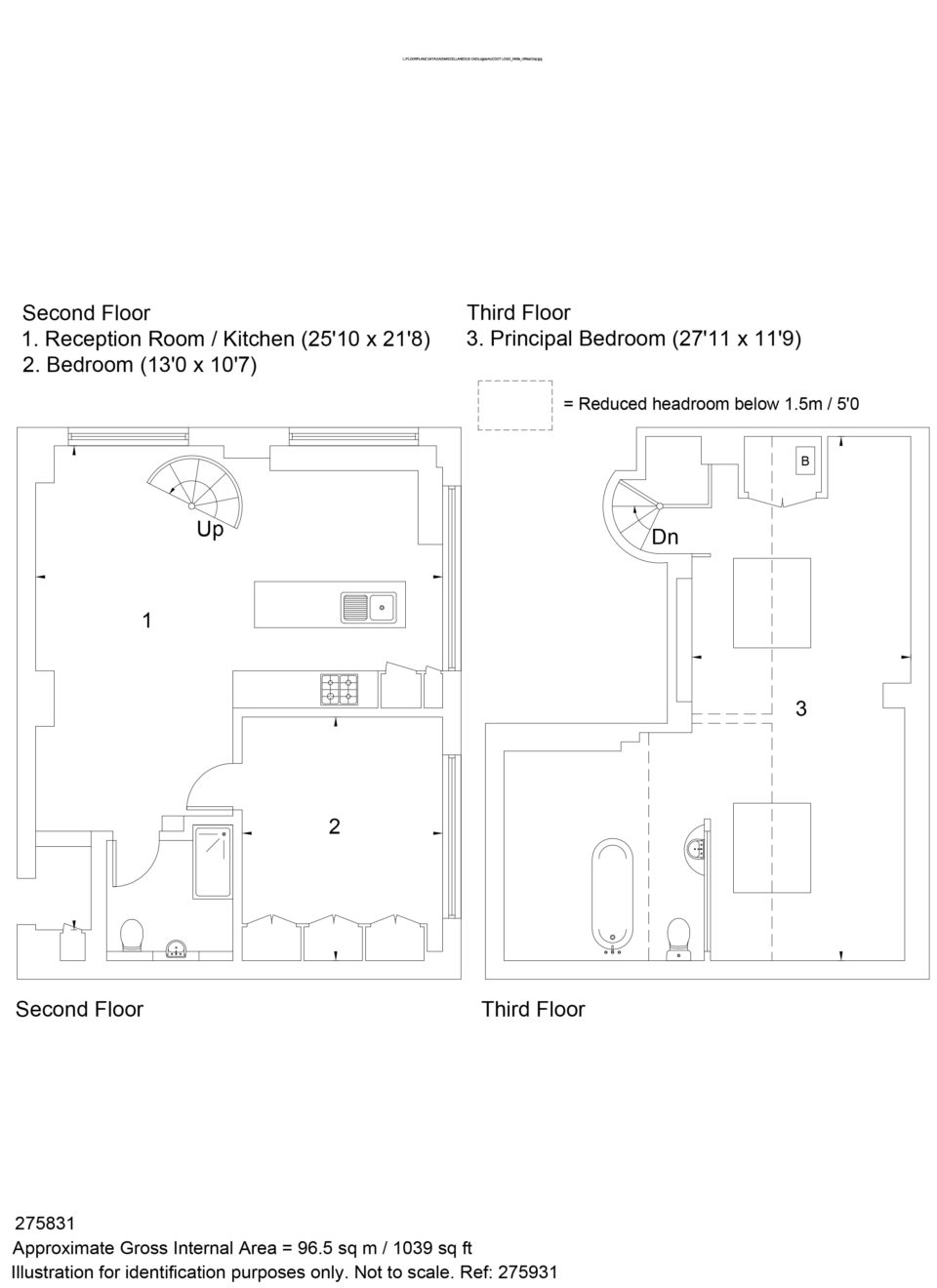
Map
The apartment is 0.3 miles from Cambridge Heath station (London Overground) and about a 10-minute walk from Bethnal Green station (Central Line), with direct links to central London and Liverpool Street. Hoxton Overground station is a 12-minute walk. There are well connected bus routes nearby too.

Viewings By Appointment.
T. 020 7112 4907
[email protected]
-
Ash Row, Bude, Cornwall
Ash Row, Bude, Cornwallsold -
Little Nook, Grange Hall, London N16
Little Nook, Grange Hall, London N16sold

