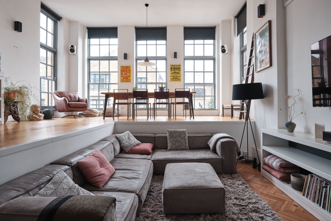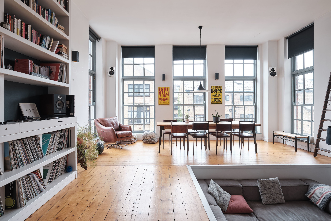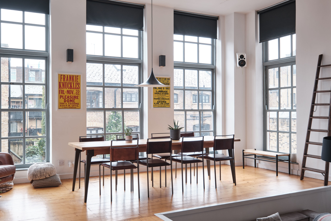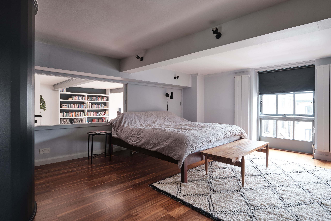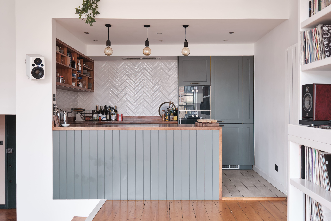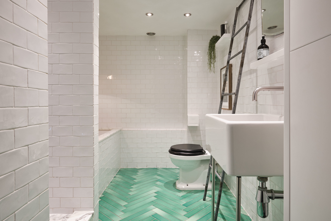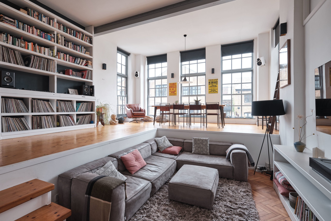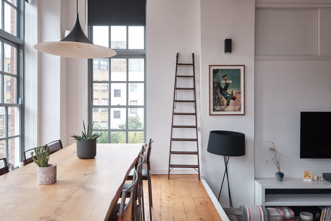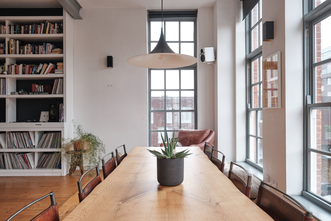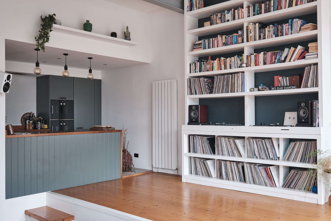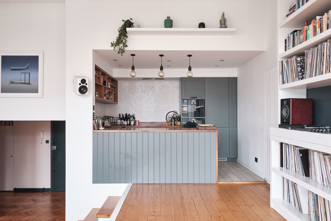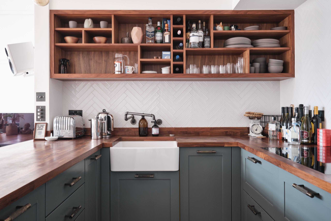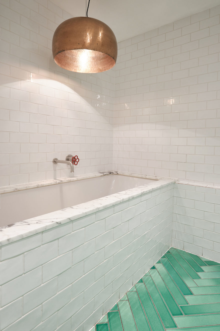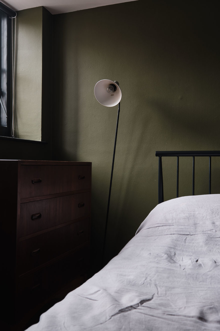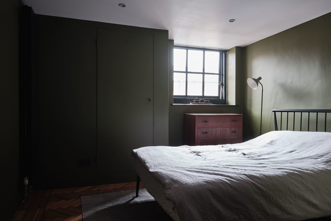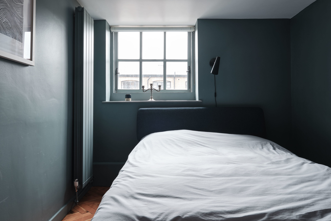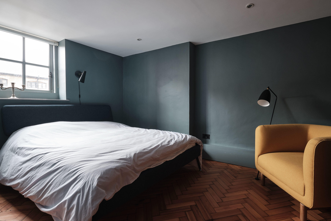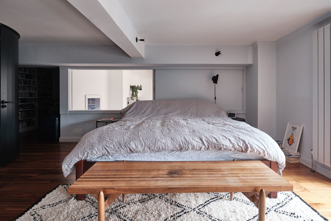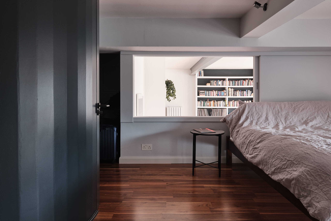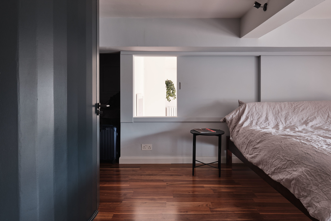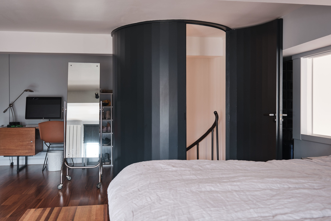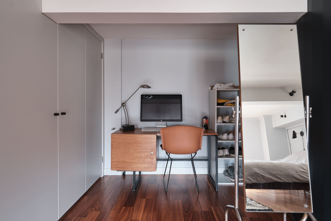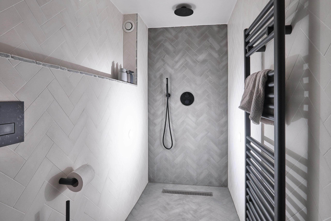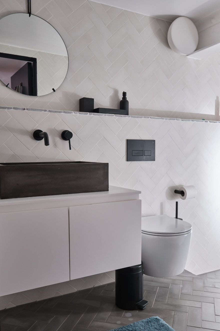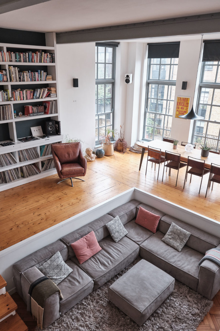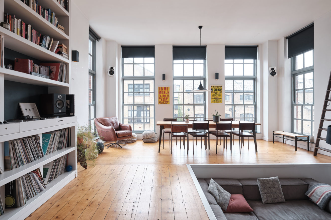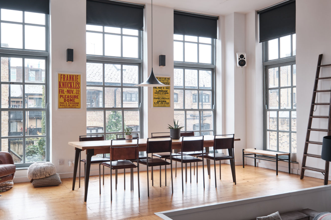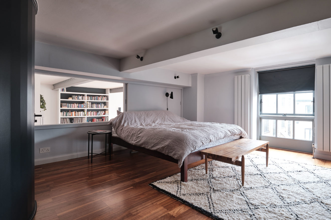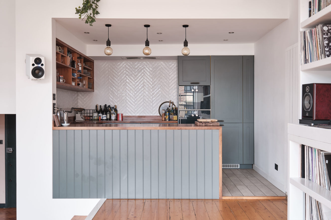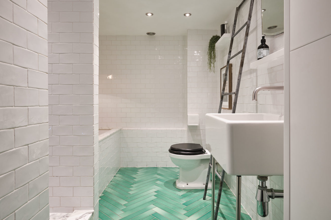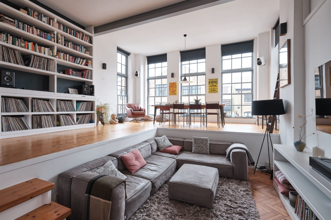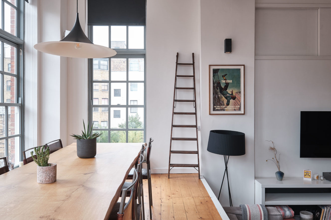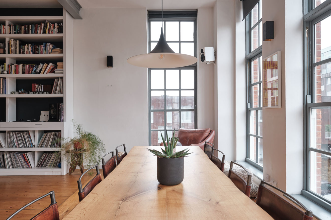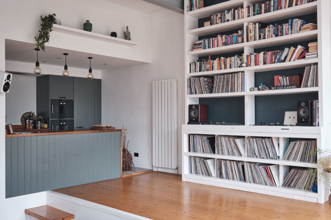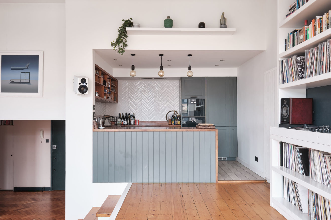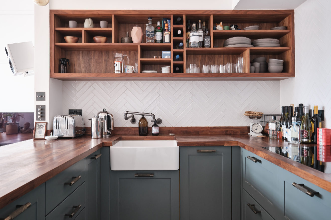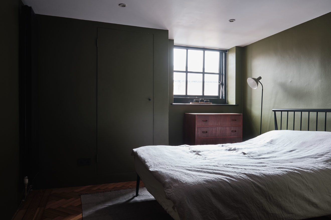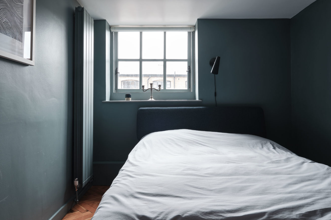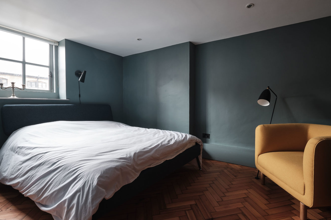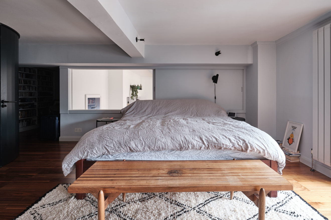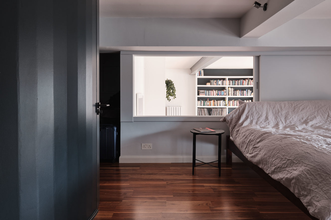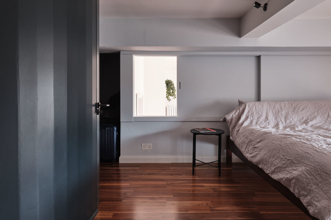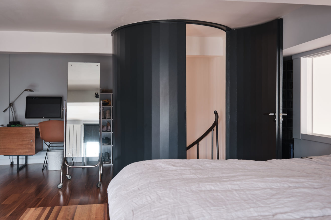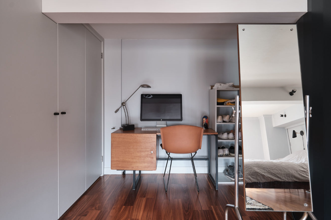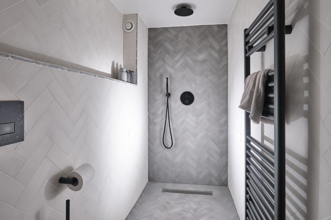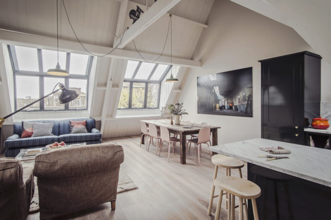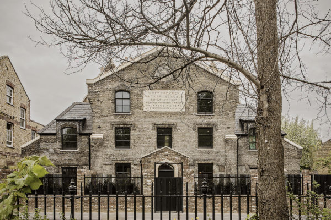I
N
Information
Full Details
This impressive, three bedroom, two bathroom apartment on the first floor of a Victorian converted school in Hackney is a beautiful combination of spacious and cosy. Excellently located, it has its own private parking space and boasts high ceilings, huge, handmade windows and original wooden flooring.
From the entrance hallway, you enter the main living space via the sunken lounge that is reminiscent of a conversation pit. This area is only a couple of feet below the rest of the room, but it’s enough to feel a little bit cocooned, and yet still connected to the vast space around it. Up a few steps and you’re in the raised area, with airy high ceilings and plenty of light from the floor-to-ceiling windows that cover the back wall. The current owners have focused on high quality adjustments and decorations, there’s built-in, bespoke shelving, a distinct, sizeable dining area under the windows and to your left, a stunning kitchen. Here, the cabinetry and open shelving in beautiful contrasting dark wood has been handmade by Finch, offset with cabnitry in earthy tones. It is equipped with Gaggenau ovens and Miele appliances.
Also on this level there are the two additional bedrooms which have been decorated in a similar natural colour palette, ensuring their cosiness is a contrast to the wide and bright open spaces of the main living area. The main bathroom, also on this floor, includes a separate bath and shower surrounded marble, with fittings by Boffi, and handmade tiles by Made a Mano.
The main bedroom is reached via a metal spiral staircase, which opens into the heart of the room, and is screened with sculptural handmade wooden panelling. This sizeable room has sliding panels that open it up to the reception area below, but can also be closed for privacy. There is plenty of built-in storage, a separate area for a home office/desk space, and built-in, wood-panelled wardrobe space. The en suite shower room has Bert & May tiling and vola fittings.
The green spaces of Haggerston Park, Victoria Park and London Fields are all close by. The apartment comes with its own secure parking space, unusual for a home located in the heart of Bethnal Green, and all the communal areas of the block are soon to be redecorated. The building is less than half a mile from Broadway market, Columbia Road flower market and a similar distance to the Regents Canal, offering beautiful walks or cycles east to Victoria Park and beyond, or heading west, up to Islington – or further, if you’re feeling adventurous. The apartment is 0.4 miles to Cambridge Heath station (on the overground) and only 0.6 miles (about a 12 minute walk) to Bethnal Green station for Central line links to central London and overground to Liverpool Street. And there are well connected bus routes nearby. This buzzing community of east London means you’re surrounded by great places to eat and drink, and of course, great coffee. Nearby you’ll find Mama Shelter, Ozone Coffee Roasters, Morito and many more besides.
-
Lease LengthApprox 89 years
-
Service ChargeApprox £2200pa (ground rent £150pa)
-
EPCD View
Floorplan
-
Area (Approx)
1538 sq ft
142.9 sq m
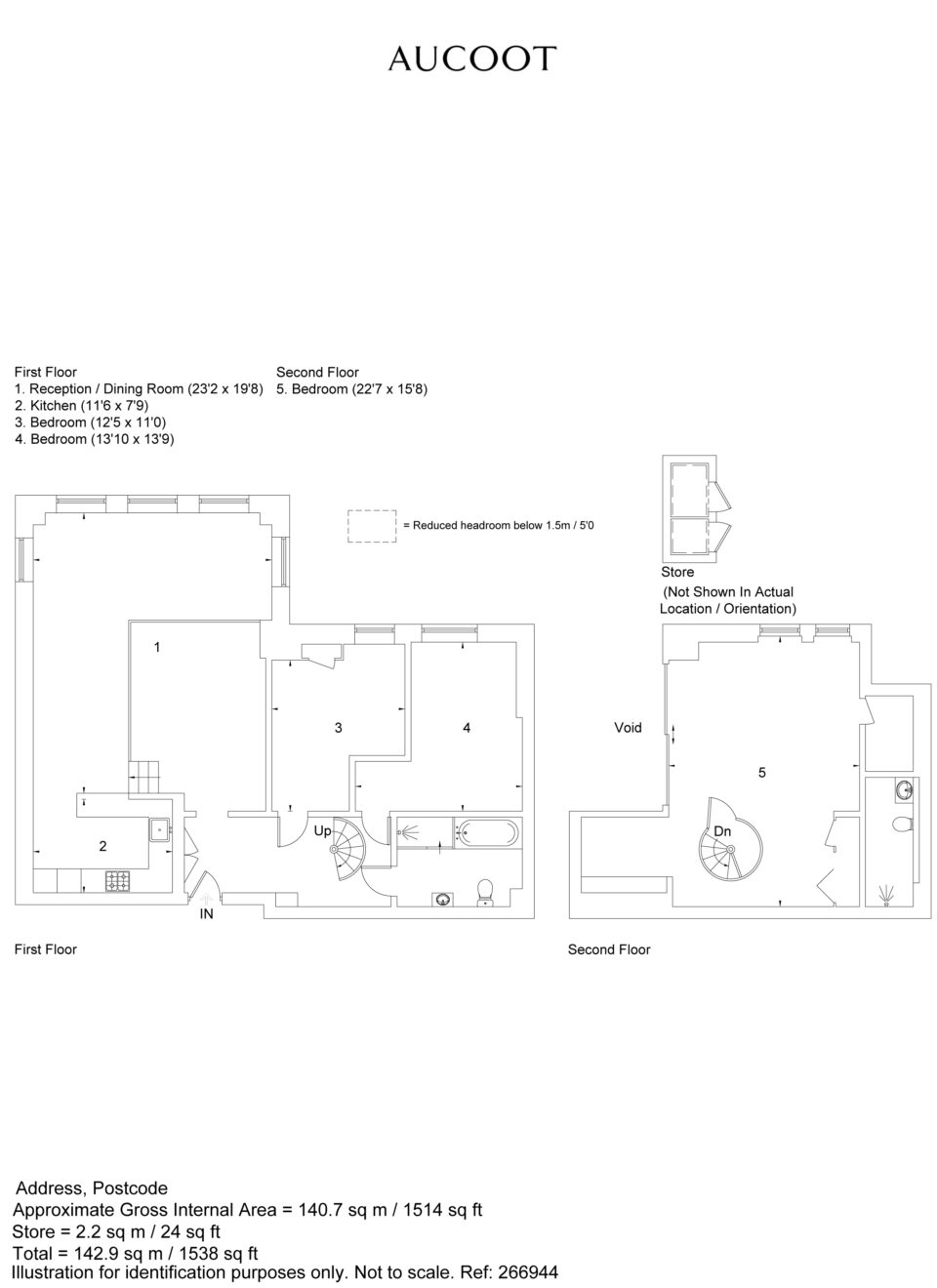
Map
The building is less than half a mile from Broadway market, Columbia Road flower market and a similar distance to the Regents Canal, offering beautiful walks or cycles east to Victoria Park and beyond, or heading west, up to Islington – or further, if you’re feeling adventurous.
