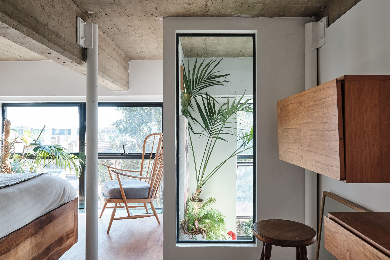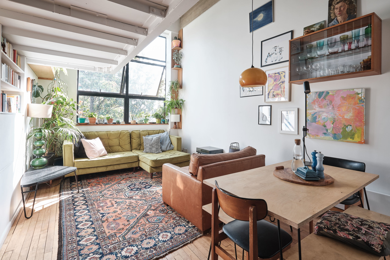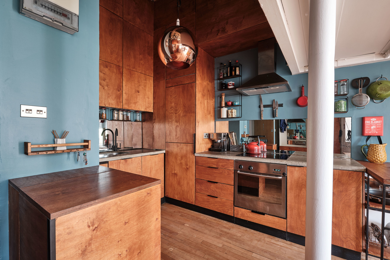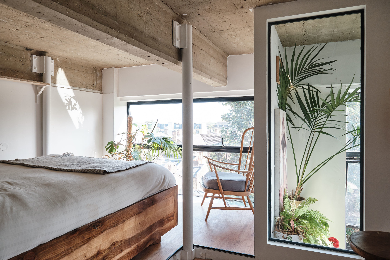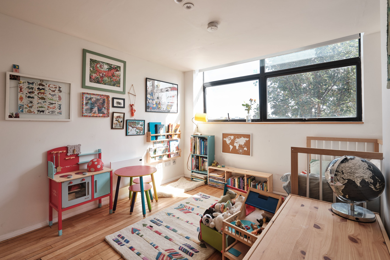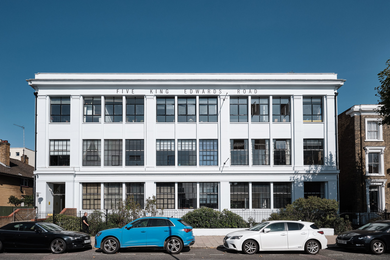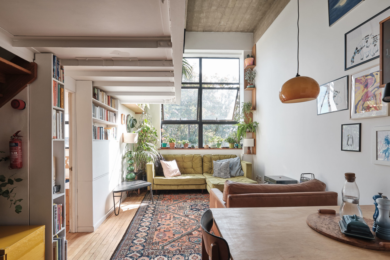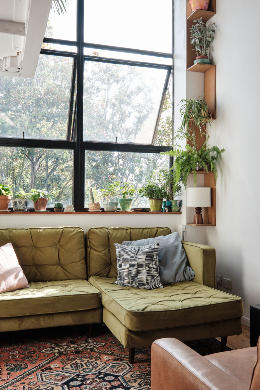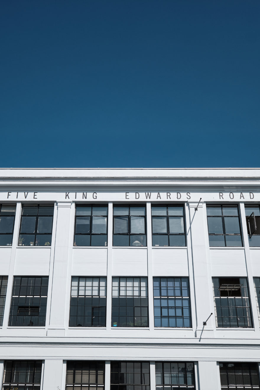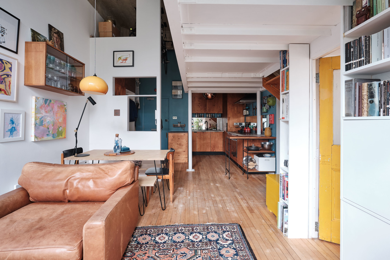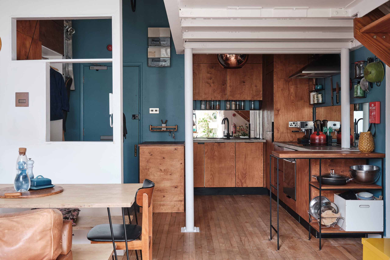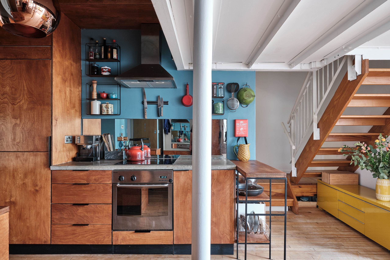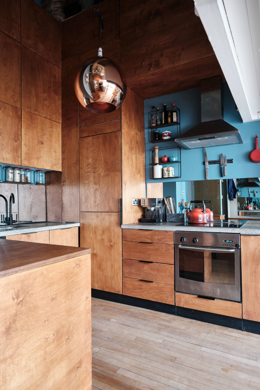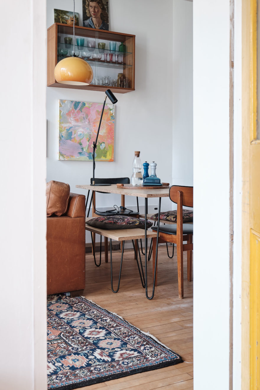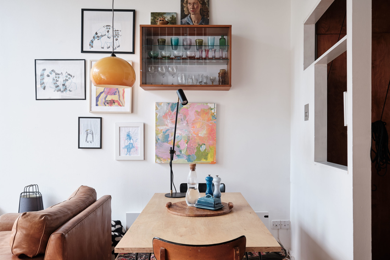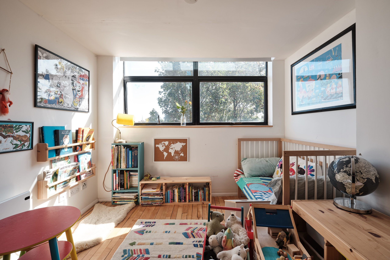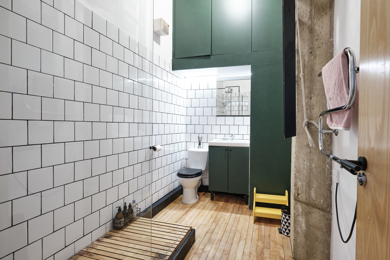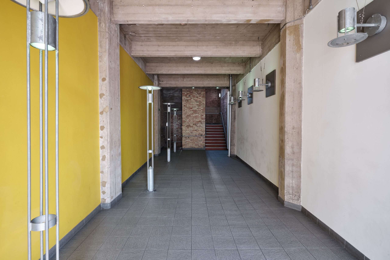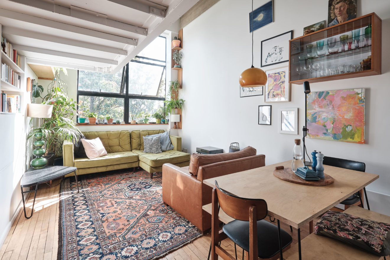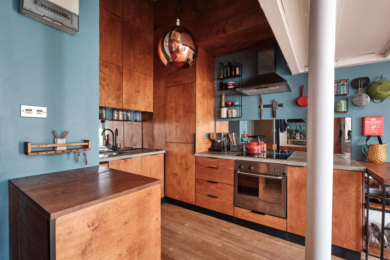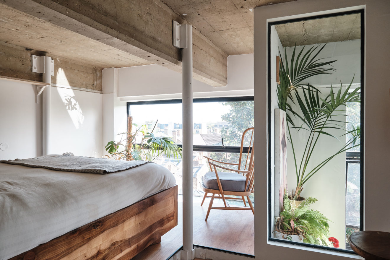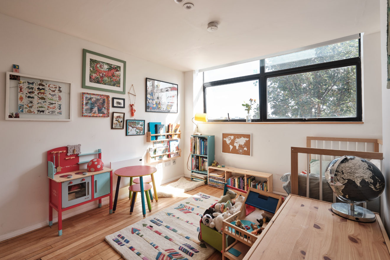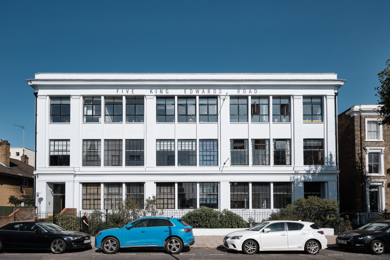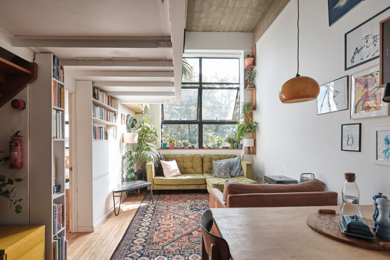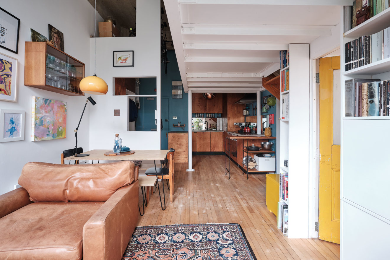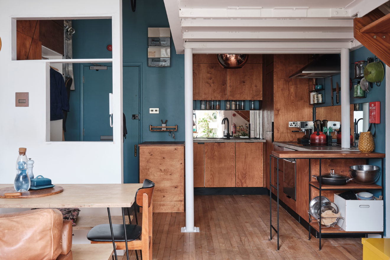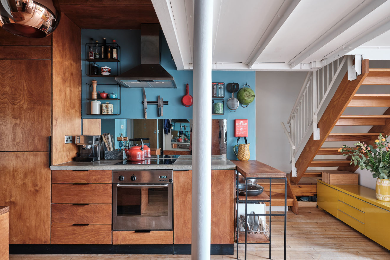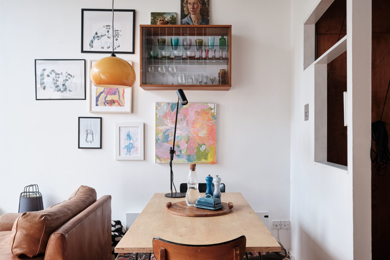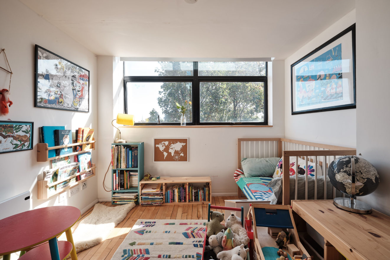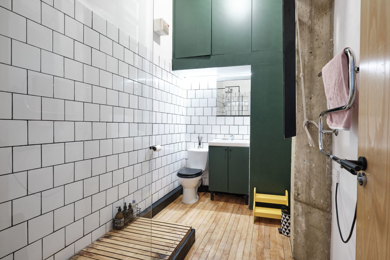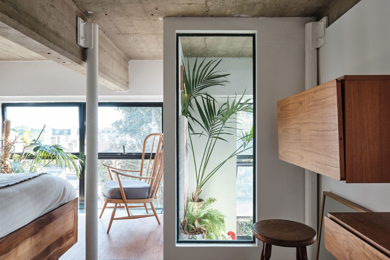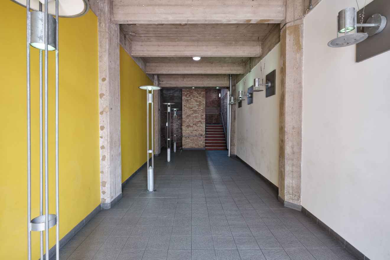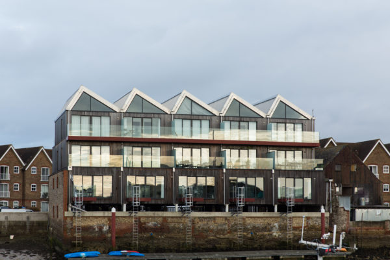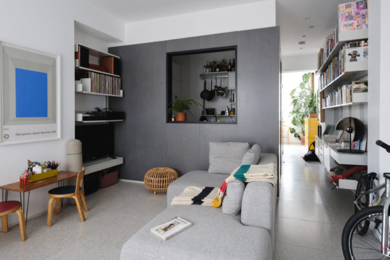I
N
Information
Full Details
This fashionable live/work second-floor apartment has a sought-after location in one of Hackney’s most characterful warehouse conversions, set between the green spaces of London Fields and Victoria Park and just moments from vibrant Broadway Market. This apartment has been modernised by the wonderful Up Architects and is a peaceful sanctuary in the heart of East London.
Five King Edward’s Road is a former Art Deco clothing factory. The building itself is looking as good as ever for a centenarian. Recent renovations saw the windows replaced and the external paintwork redone, so it cuts a handsome figure as you approach from the street.
Once inside this one/two-bedroom flat, the first impression is equally as striking. You’re greeted with soaring four meter double-height ceilings in the living area, which give a real sense of drama. Enormous factory-style windows also flood the room with light and frame a leafy view over the trees outside. You’re east-facing, so mornings are a wonderful time to be up and about, enjoying the sunrise casting a glow across the walls. Clever remodelling by Up Architects has created a series of interesting vistas and moments of interest throughout the flat, such as interior windows in the entrance, staircase and mezzanine bedroom. Cut-outs that are aesthetically pleasing but also improve the flow of natural light and better connect each of the spaces.
The kitchen perfectly complements the overall industrial feel of the flat, with its stylish concrete work surfaces echoing the concrete ceilings. By deliberately eschewing the more obvious choice of a clinical white kitchen, the orange tone and beautiful grain of the wooden cupboard fronts ensures the space feels warm and inviting.
Also on the ground floor, there’s an unusually generous amount of useful storage with full-height cupboards by the entrance, flexible space around the stairs and the possibility to store bikes with ceiling-suspended hangers (this is what the current owners do). The second bedroom is downstairs, just off the lounge. It’s ideally placed to be a childrens’ or guest bedroom or an ideal home office space
The bathroom has an exposed concrete feature wall and is otherwise subway-tiled throughout for a clean and smart look. The large walk-in shower is a slice of ingenious when you discover the hidden bathtub underneath the slatted shower floor. Upstairs to the mezzanine-level, there’s a separate walk-in wardrobe and a comfortable, well designed master bedroom. The exposed concrete ceiling is a stylish feature, as is the clever bookshelf and raised seating area by the window. The placement of the window in this room means you can sit with your morning coffee and watch the sun rise over the surrounding trees and rooftops. It’s a cosy and quirky room - an unconventional shape and size but all the lovelier for it.
Previously known as a hotspot for artists and creatives, London Fields is now equally in-demand with professionals and young families, meaning the area (and the building) has a diverse buzz about it. From the flat, you can reach Victoria Park Village, Broadway Market, Wilton Way and Mentmore Terrace easily, meaning some of the best coffee spots, bakeries, restaurants and boutiques in East London are in your local area. Keen swimmers can also make the most of the year-round heated outdoor pool at nearby London Fields Lido. Transport links are excellent here too - you’re on a main bus route into central London and 0.3 miles from London Fields Overground station, which will quickly connect you to Crossrail at Liverpool Street.
-
Lease LengthApprox 102 years
-
Service ChargeApprox £3300 pa
-
EPCC
Floorplan
-
Area (Approx)
709 sq ft
65.9 sq m
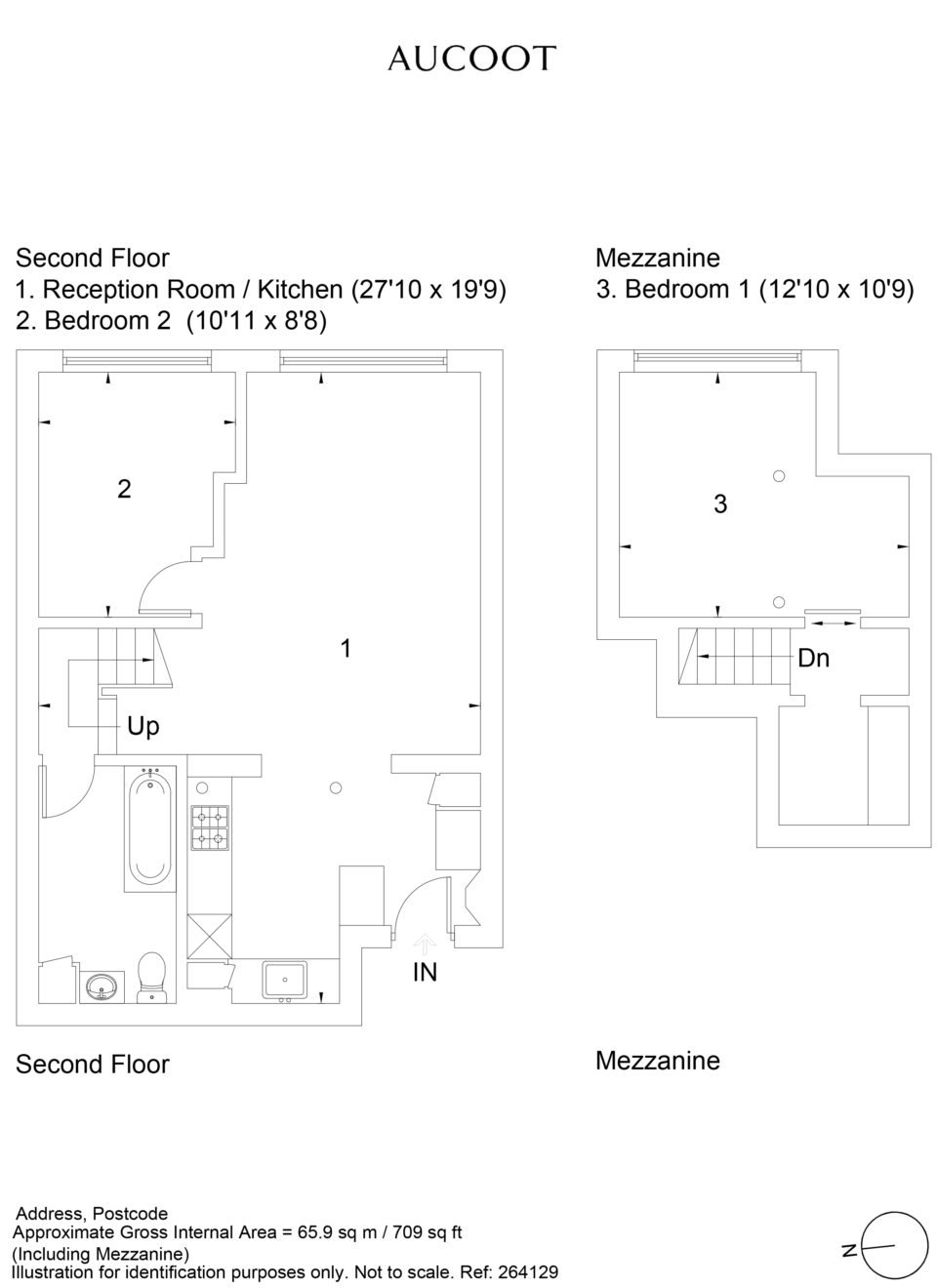
Map
From the flat, you can reach Victoria Park Village, Broadway Market, Wilton Way and Mentmore Terrace easily, meaning some of the best coffee spots, bakeries, restaurants and boutiques in East London are in your local area. Keen swimmers can also make the most of the year-round heated outdoor pool at nearby London Fields Lido.
