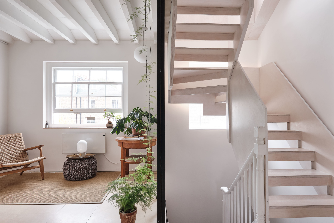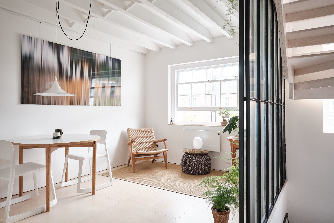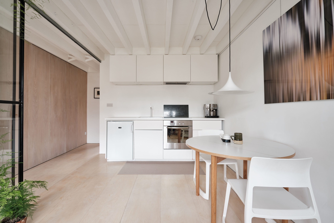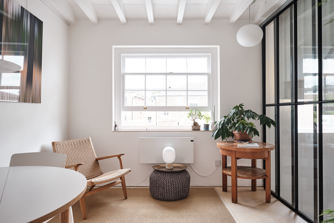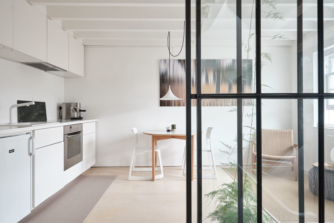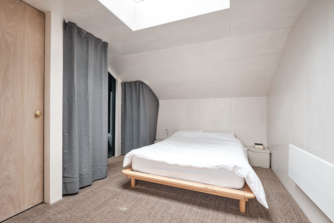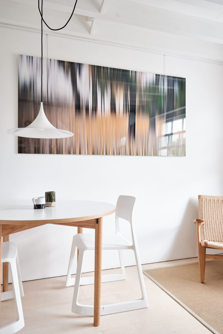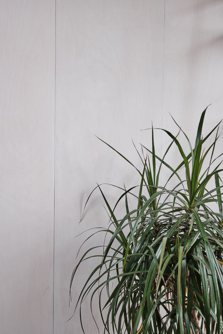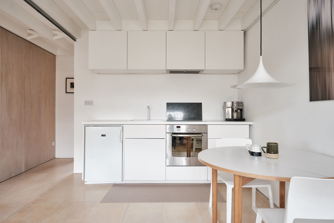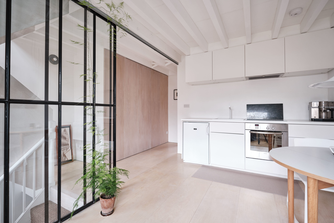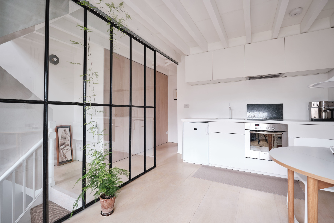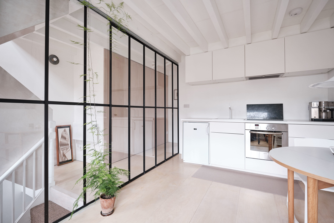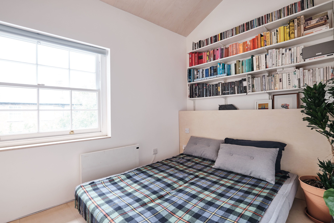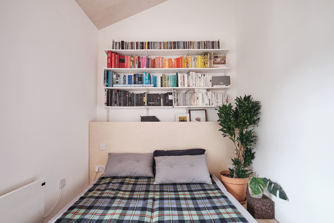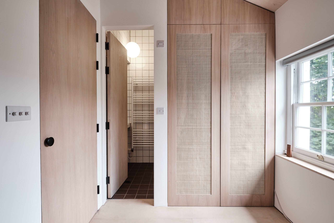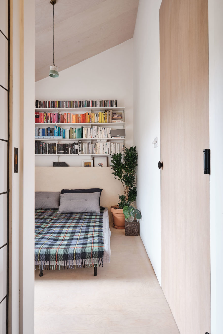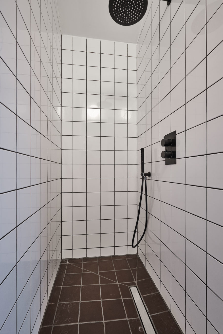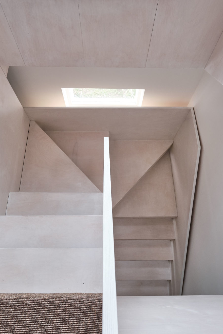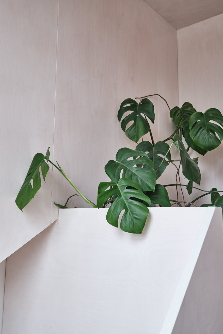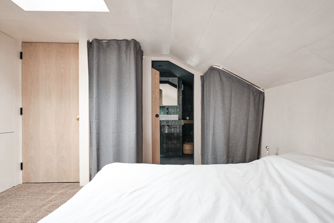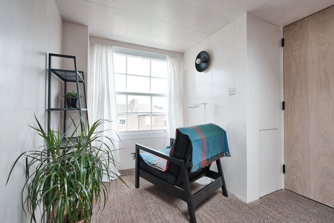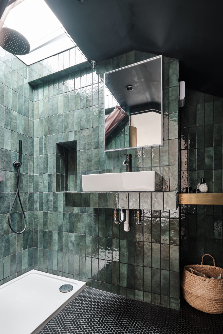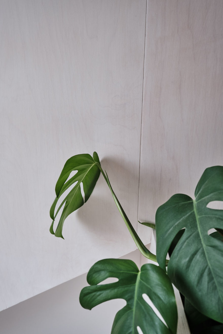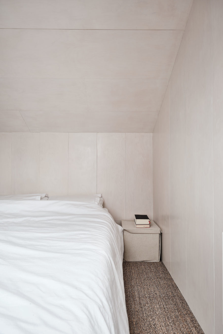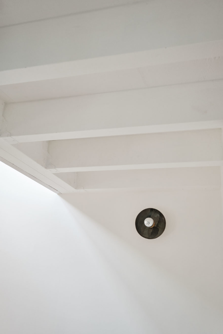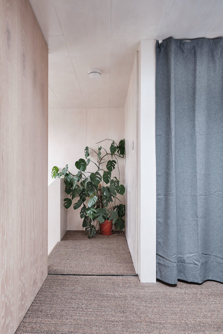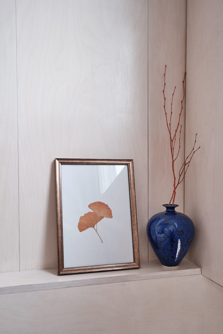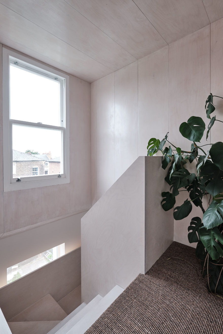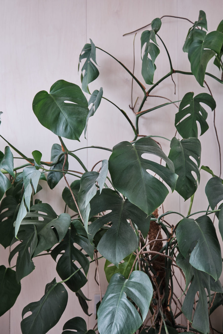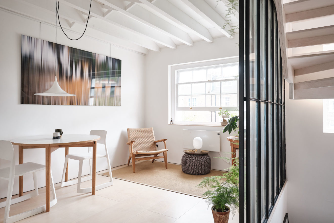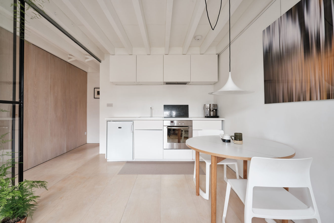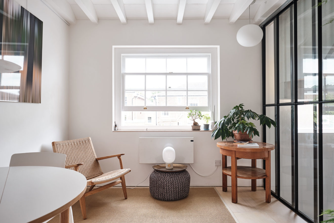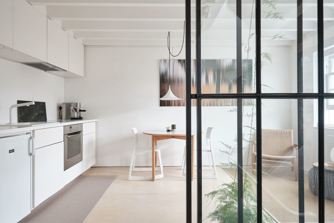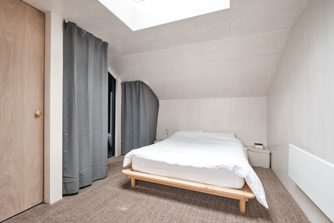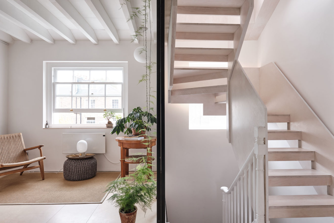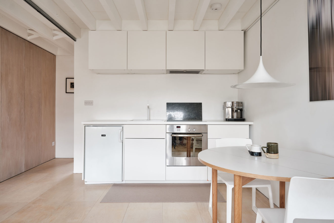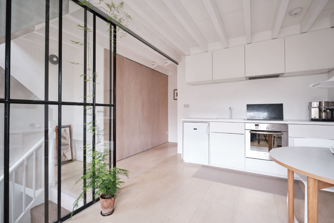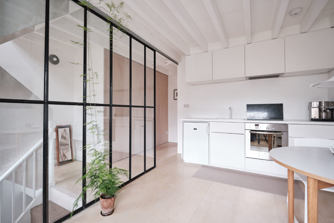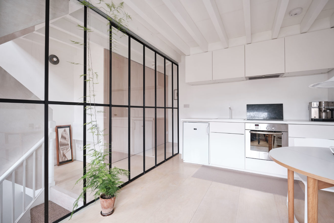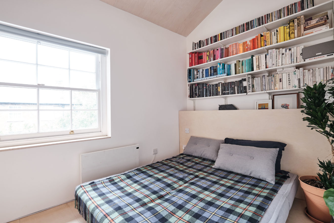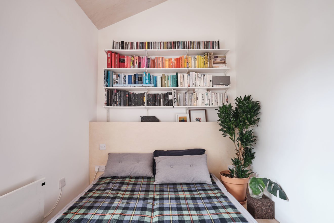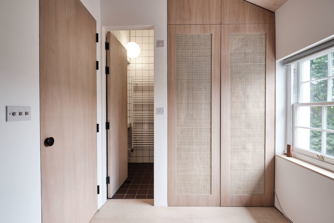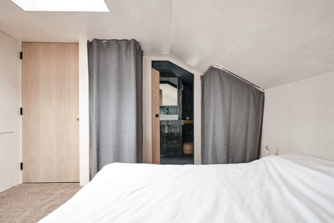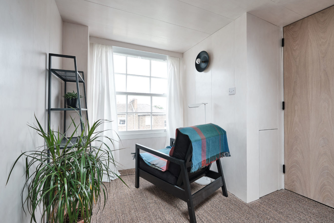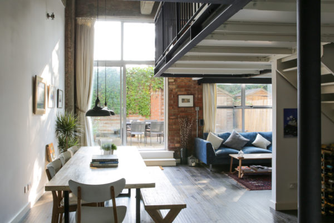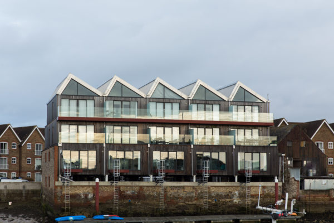I
N
Information
Full Details
This characterful one / two-bedroom flat in the Barnsbury conservation area of Islington juxtaposes old and new to great effect after a complete renovation by its architect owner. Set on a smart residential street just 10 minutes’ walk from both Highbury and Islington and Canonbury stations, this top-floor home is an outstanding example of how to maximise light and storage in a Georgian property. The renovation opened up the individual rooms to create interesting sightlines and introduce modern, impactful elements such as a bespoke Crittall-style sliding screen across the living space.
Already very quiet and peaceful, the sense of calm and cohesiveness throughout the flat is emphasised by a tonal palette of natural colours and textures. Considered details include sisal carpeting on the stairs and master bedroom, a custom-designed plywood staircase, shadow gaps, fitted wardrobes with cane webbing and oiled beech ply flooring that reflects the light beautifully.
The open-plan kitchen/lounge faces the back of the house, with a view over the rooftops and leafy gardens of Barnsbury. This room is bathed in natural light from a large sash window, plus exposed ceiling rafters give real charm to the space. There’s a sleek but compact kitchen, with masses of additional hidden storage and a pull-out larder cupboard running along the wall that leads to the guest bedroom.
The second bedroom (office or living space, if you prefer) features bespoke built-in storage and a stylish tiled shower room, with a separate tiled WC in the hallway outside.
A conversion of the former attic space is accessed by a contemporary open plywood staircase. A design statement in itself, sunlight floods in between the steps and through the window at the top, highlighting the full-height, ply-clad walls. This birch ply cladding continues through to the walls of the master bedroom. Tucked away at the very top of the house, this incredibly quiet and private bedroom has clothes storage hidden behind custom curtained areas. Two windows make this another bright room. There’s a sweet original sash overlooking the neighbouring gardens and a new skylight - perfect for cloud-watching or falling asleep to the pitter-patter of rain. The en-suite bathroom on this level is particularly special, with another lovely skylight above the shower and handmade green tiles lining the room from floor to ceiling. The owner is not just an architect but a ceramicist as well (with a client list including Ottolenghi), so he specified the glaze for the tiles, which were made in Spain especially for this project.
Outside, commuting is easy with access to the Overground and Victoria Line on your doorstep, plus various bus routes into central London. Highbury Fields is only a 10-minute stroll away, there are fantastic gastropubs on the doorstep and Upper Street has such a wide variety of shops, restaurants, and bakeries, you don’t even need to leave the local area. There are more charming cafes on Highbury Park, plus independent cinema Screen on the Green is a mere 15 minutes away. Slightly further but still within walking distance, Kings Cross station and bustling Granary Square, and Stoke Newington and Newington Green offer more ways to while away a weekend with delightful local shopping and dining.
Tenure: Leasehold
Lease length: 124 years
Service charge: Approx £1018 pa
Ground rent: £250 pa
-
Lease Length124 years
-
Service ChargeApprox £1018 pa
-
EPCE View
Floorplan
-
Area (Approx)
678 sq ft
63 sq m
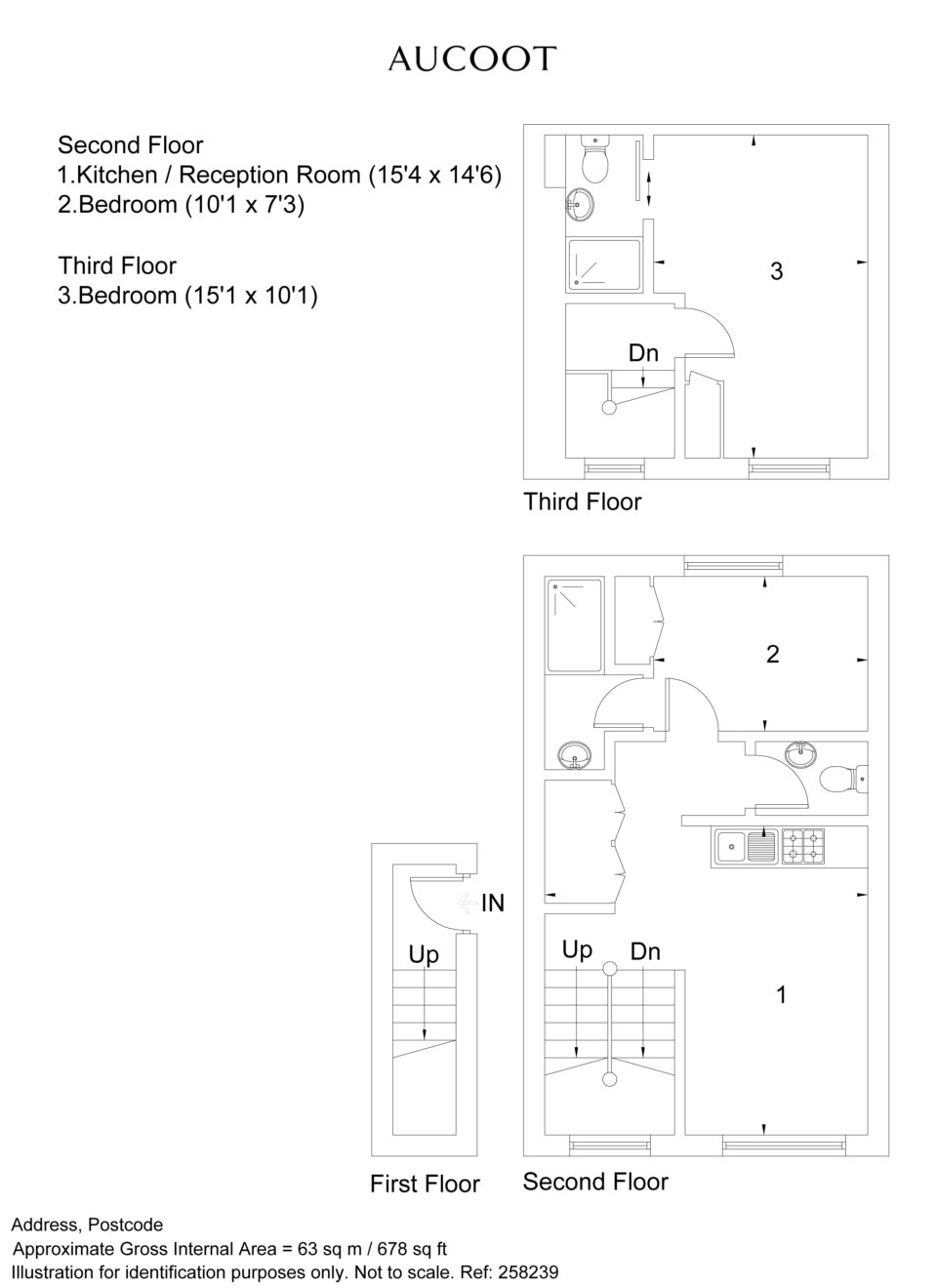
Map
Commuting is easy with access to the Overground and Victoria Line on your doorstep, plus various bus routes into central London. Highbury Fields is only a 10-minute stroll away, there are fantastic gastropubs on the doorstep and Upper Street has such a wide variety of shops, restaurants, and bakeries, you don’t even need to leave the local area.
