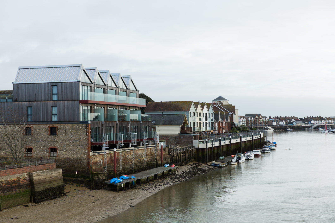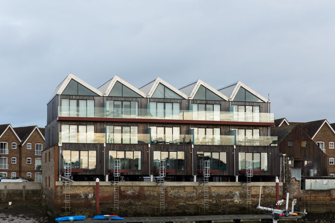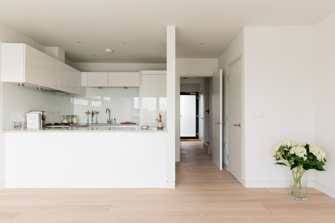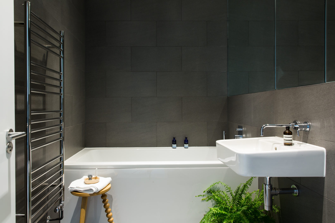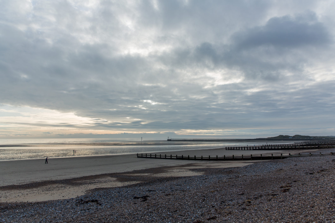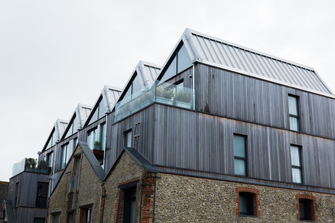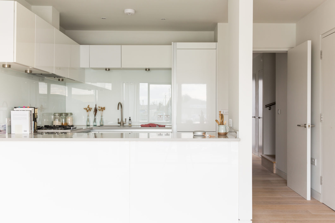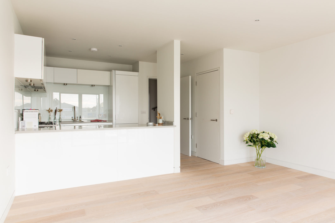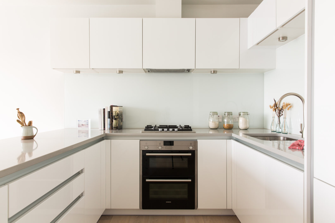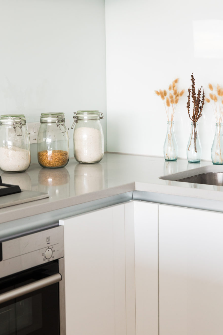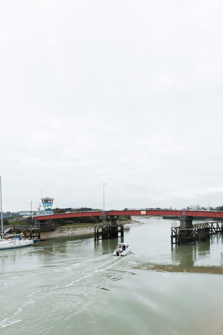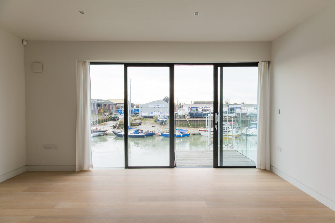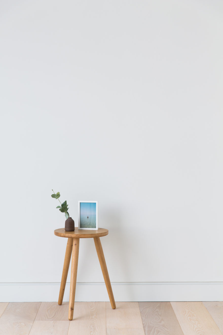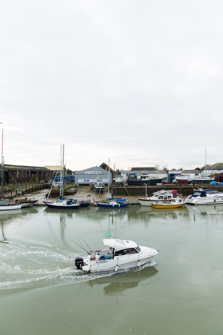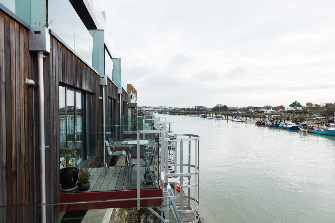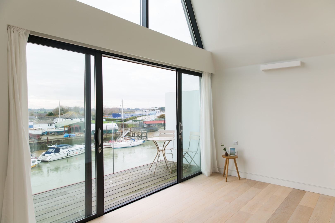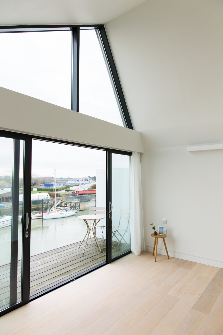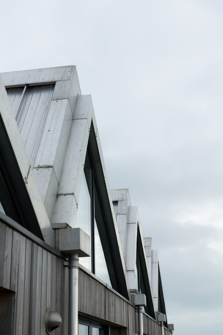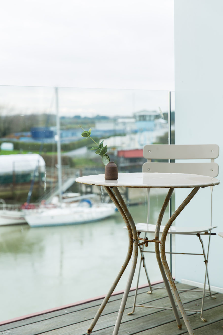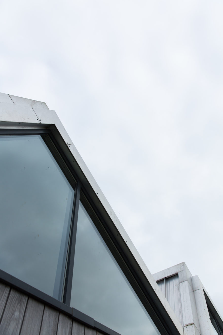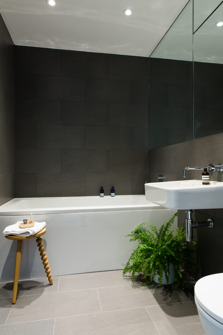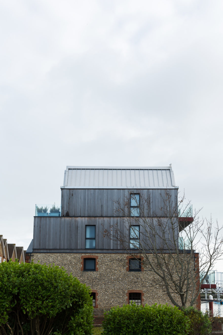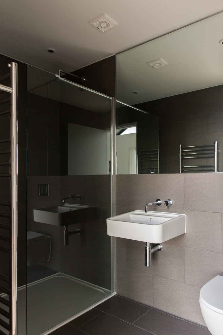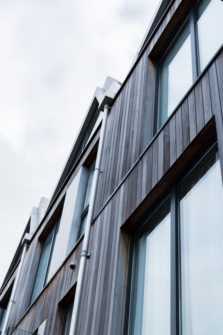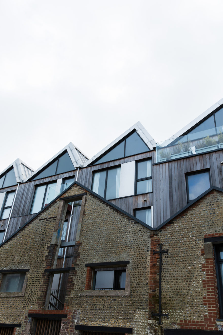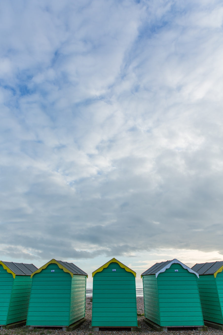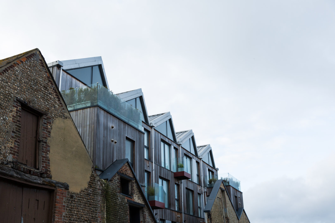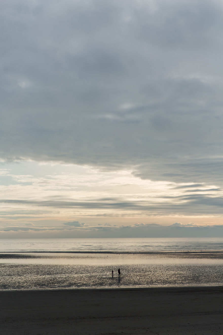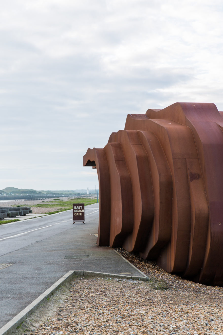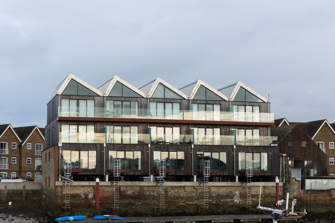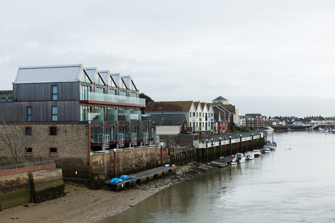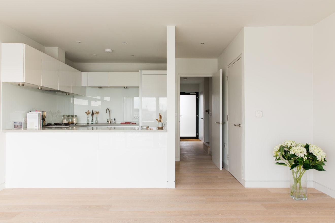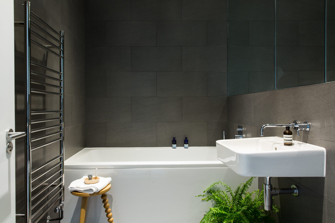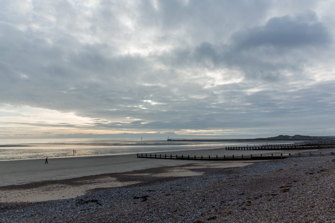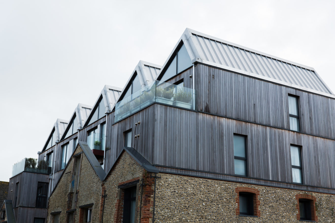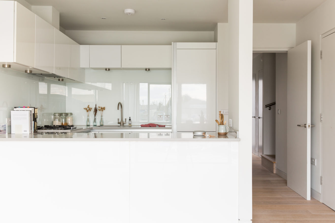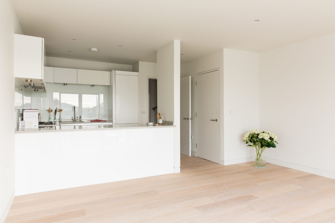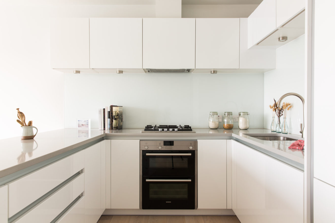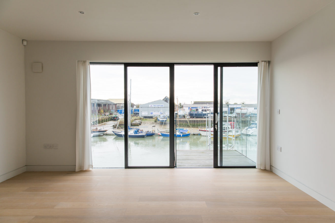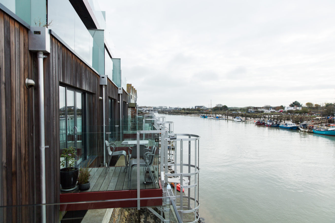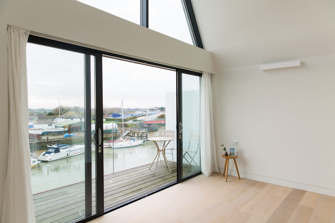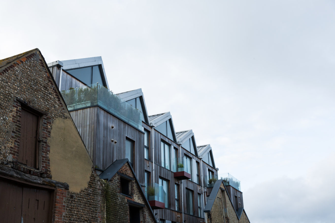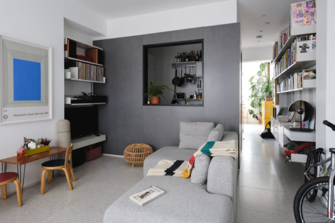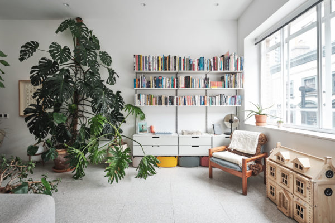I
N
Information
Full Details
This striking four-bedroom townhouse with private mooring has been designed by the multi RIBA award winning John Pardey Architects. It’s the last remaining home from a group of five modern houses that look directly over the River Arun, sensitively enhancing the river bank. With secure undercroft parking for two cars, the house is a short walk from Littlehampton train station, the town centre, the newly restored pier area and, of course, the beach.
In their own words, John Pardey Architects see their work as “humanistic – modern, but tempered by a love of place, traditions and materials”. This is never more evident than in this small, riverside development. The design quietly integrates old and new by retaining parts of the Victorian industrial buildings that originally occupied the site, and complements them with materials like cedar weatherboarding that sit harmoniously alongside the textured and varied forms of the original brick + flint facades have been enriched by a metal-clad sawtooth roof that resonates with the wharf-side buildings nearby.
You enter the house via the first floor, where you’ll find a large kitchen/diner which looks directly out to the tidal river. Open the large sliding doors and you gain access to a terrace with enough room for a table and chairs and the perfect spot to while away the hours watching the toing and froing on the river below. This is also where you access the pontoon mooring for a boat or canoes. Additionally on this level of the house is a bedroom (or office space), WC and storage cupboards. Go up to the second floor and you’ll find a living area with a larger terrace, a fully tiled family bathroom and one double bedroom. The third floor, on top of the house, is where you’ll find the master bedroom, with vaulted ceilings, ensuite bathroom and a further terrace. There’s also another family-sized bathroom and one further bedroom on this level. The natural, simple external designs have been reflected internally, with shadow gaps throughout the house, underfloor heating and sustainable Scandinavian style pale oak engineered floors. Fixtures and fittings are high quality and include Bosch and Siemens appliances and bathroom fittings designed by Sir David Chipperfield.
The house is only around 0.3 miles from Littlehampton station. With regular trains into Victoria and London Bridge that take just over an hour and a half, it’s the perfect location for a holiday home or weekend retreat, or even a commutable journey too. Littlehampton lies between Chichester and Brighton on the beautiful West Sussex coastline, and the property is a little over a fifteen minute drive to the stunning South Downs, for walking, cycling and horse riding. The developers of this property also commissioned Thomas Heatherwick to design the renowned beachfront Eastbeach café and are investing in Littlehampton with new, high- quality architecture that will help to rejuvenate the town for the 21st century.
-
Lease LengthApprox 999 years (a share of the freehold will be transferred)
-
Service ChargeApprox £900pa
-
EPCB View
Floorplan
-
Area (Approx)
142 sq m
1528 sq ft
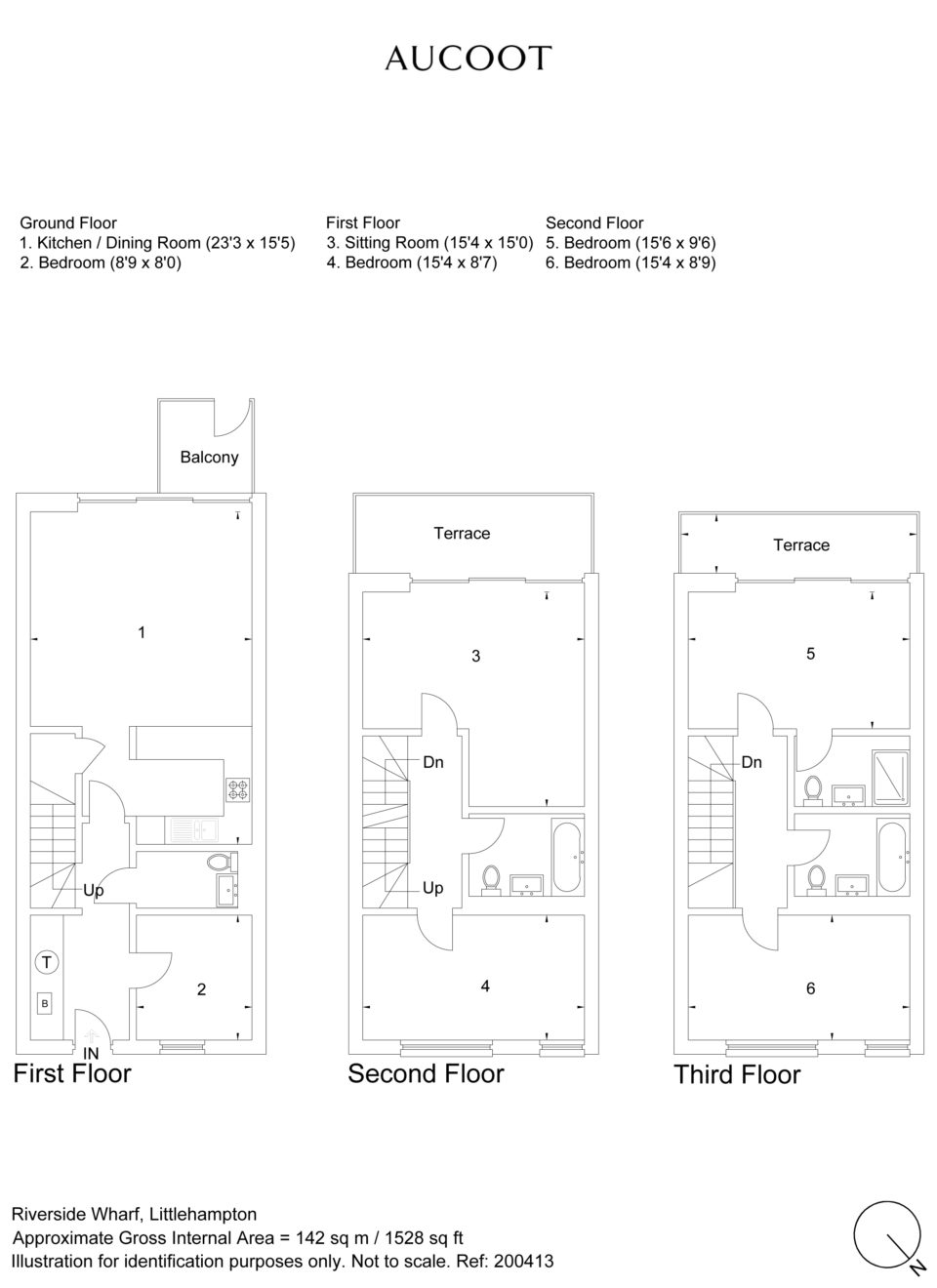
Map
Littlehampton lies between Chichester and Brighton on the beautiful West Sussex coastline, and the property is a little over a fifteen minute drive to the stunning South Downs, for walking, cycling and horse riding.
