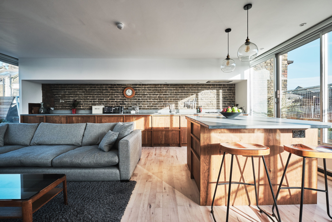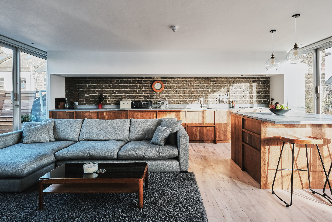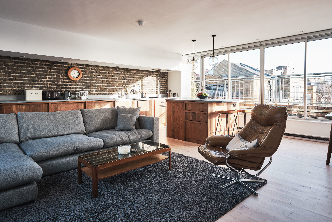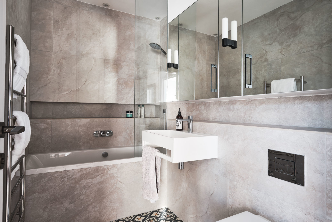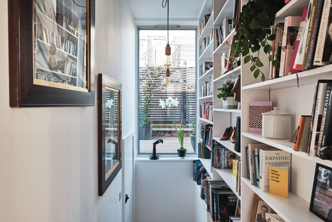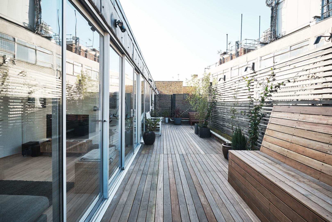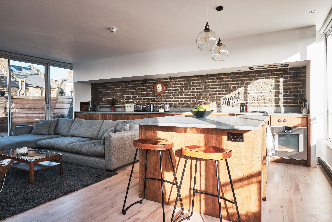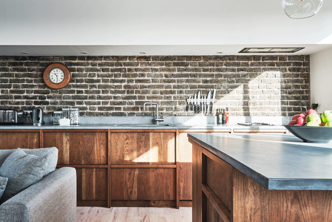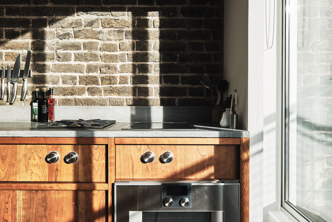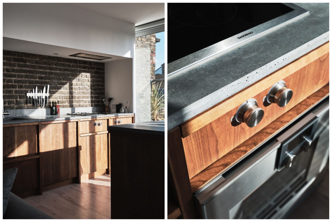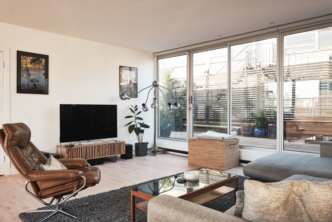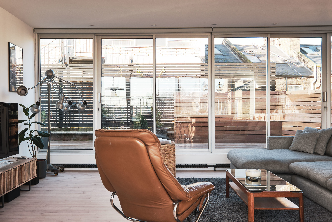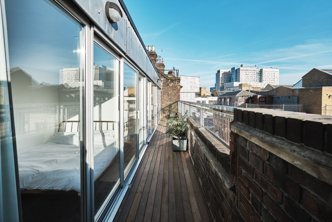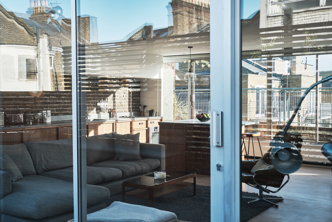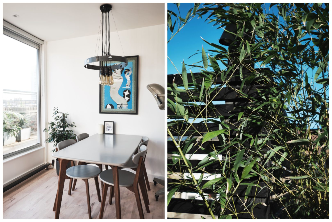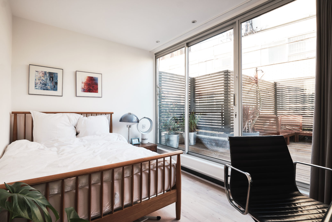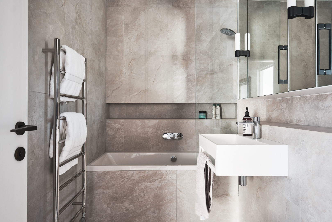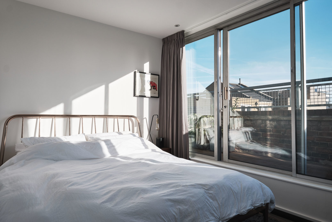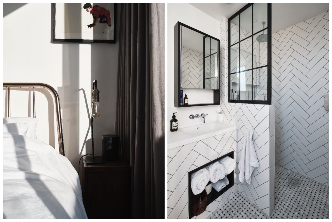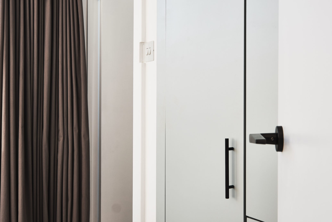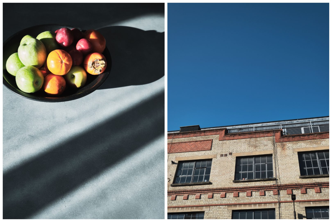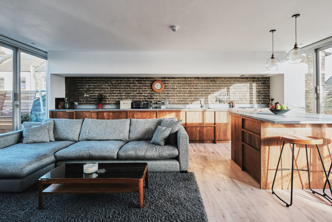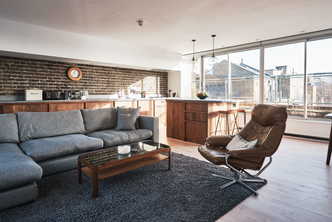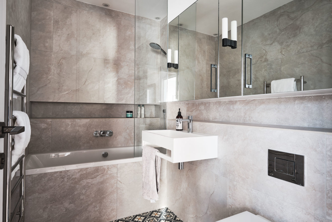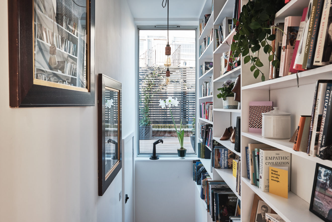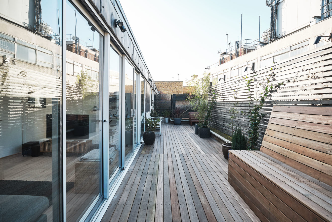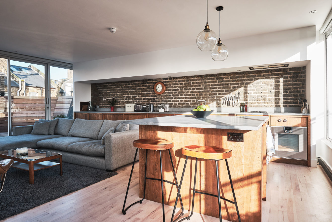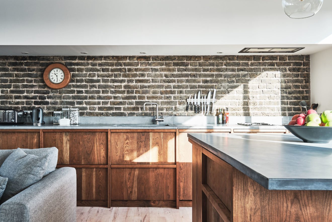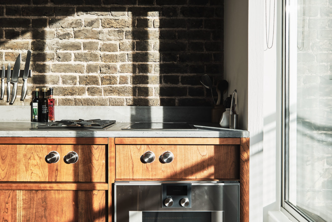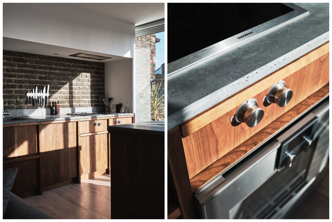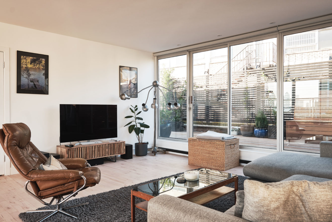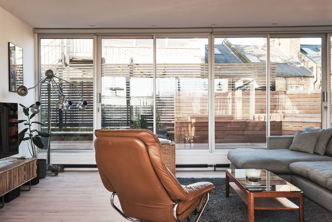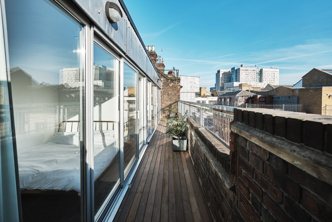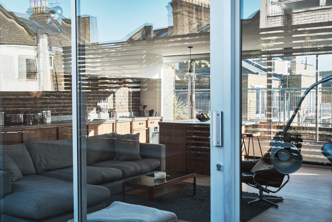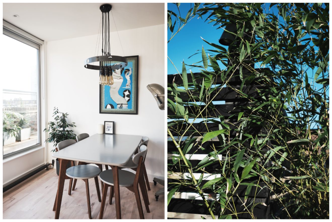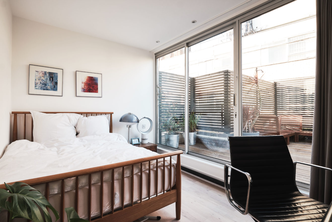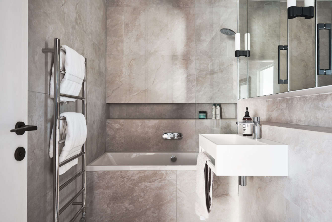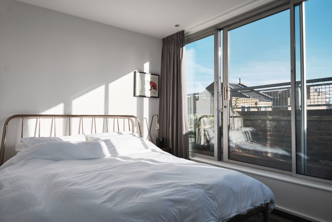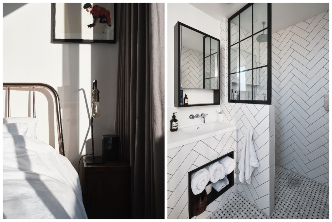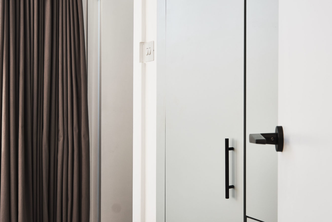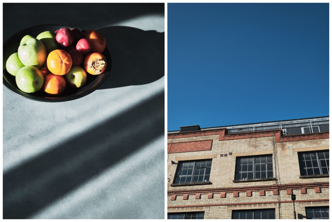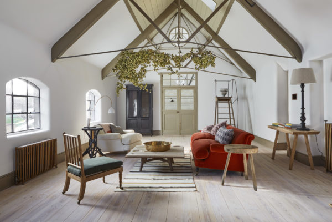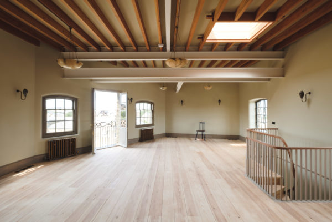I
N
Film
Information
Full Details
With natural light flooding in through floor-to-ceiling windows, this two-bedroom, top-floor Whitechapel warehouse conversion has a host of stand-out features and high-end details.
For starters, an impressive 650sq ft private terrace runs the full length of the flat on both sides. It’s both a privilege and a rarity to have such a sense of indoor-outdoor living in a London flat. You could utilise the Balau-decked space with a beautiful array of potted plants and trees - there’s even a shed for your gardening essentials. Having a dual-aspect (east and west) terrace makes the flat feel very sheltered and private - tucked away from the city like a garden in the sky. Being up on the top floor; you can watch the sunrise over Canary Wharf with your morning coffee.
Inside, it has been fully refurbished to an exceptionally high standard. You enter into a sunny hallway with a feature full-height bookcase and up a few steps into a bright and modern open-plan living space. The kitchen is truly top-notch with handmade, solid cherrywood cabinets and cast concrete surfaces. All appliances are by Gaggenau and a large island offers a flexible space for keen cooks (or just spreading out the Sunday papers).
Solid maple floors and fresh white walls throughout the flat add to the sense of light and space and discreet finned tube radiators keep the wall space free and uninterrupted. Lighting is from local designers Buster + Punch and plenty of useful storage is squirrelled away, including a large cupboard in the hallway and built-in wardrobes in the master bedroom.
The two bedrooms are compact but bright and they feel more spacious because of glass doors out to the terrace. This direct access to the outside space is yet another quirk that you won’t find in many flats and it’s a real pleasure to have on a sunny day. Both bedrooms fit a double bed and the master also has built in wardrobes and a smart monochrome en-suite with overhead rain shower.
The sleek main bathroom is off the hallway and features a bathtub and shower combination with built-in storage and a colourful tiled floor. Both bathrooms are underfloor-heated and, in-keeping with the discerning level of detail throughout the flat, they have top of the range fittings from Catalano, Grohe and Dornbracht.
Rampart Street is a quiet cobbled side street of mainly converted warehouses just off Whitechapel’s Commercial Road. The location is perfect for anyone working in the city as you’re walking distance from Liverpool Street and the financial district. It’s also an easy walk to Shoreditch and Spitalfields, Whitechapel Art Gallery, Wilton’s Music Hall, St Katherine’s Docks and transport links on the Overground and the Circle, District and Hammersmith and City lines.
Please note that the flat is a third-floor walk-up - the building doesn’t have a lift.
-
Lease LengthApprox 104 years
-
Service ChargeApprox £2500 pa
-
EPCC View
Floorplan
-
Area (Approx)
89.8 sq m
966 sq ft
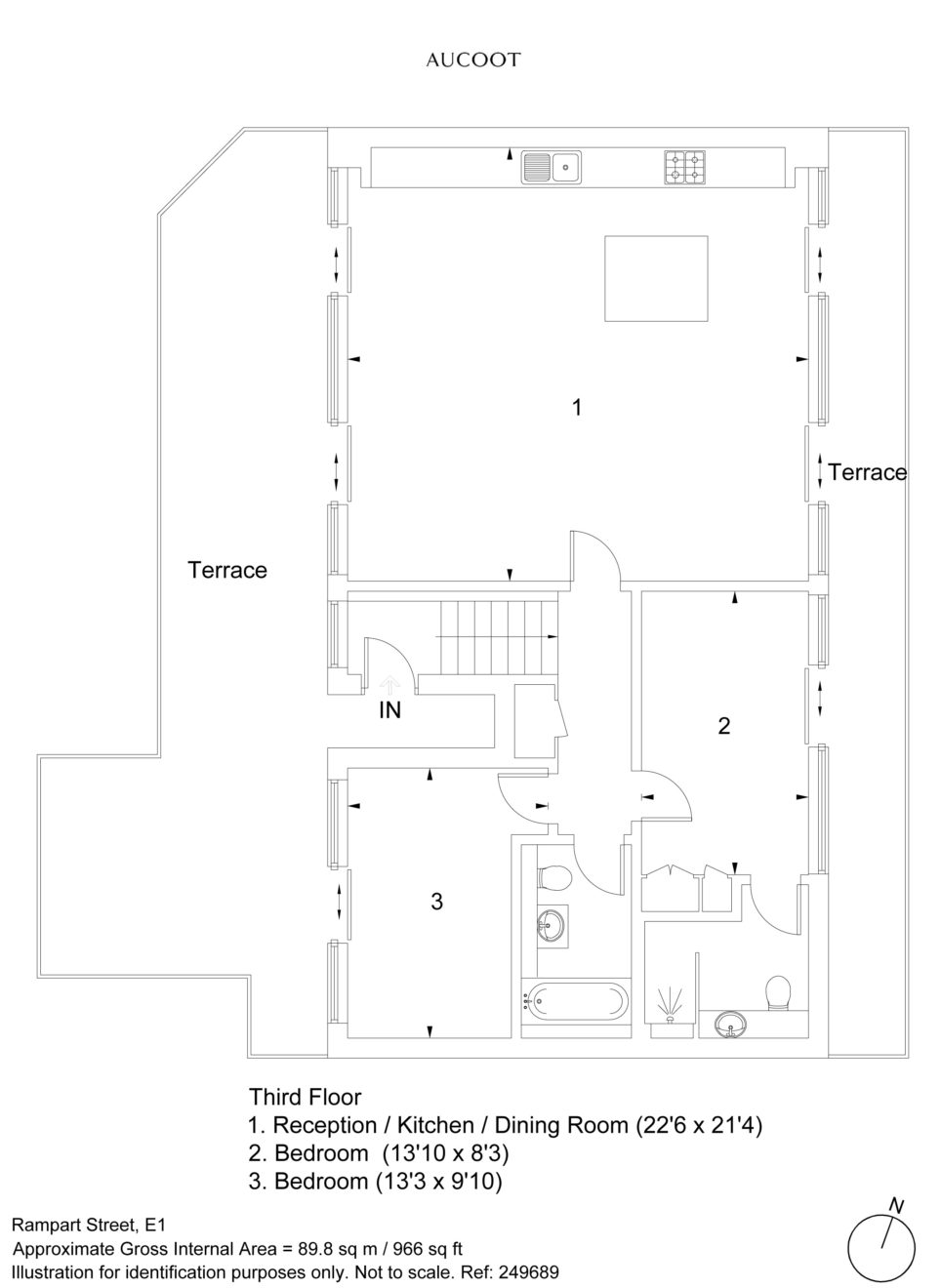
Map
Rampart Street is a quiet cobbled side street of mainly converted warehouses just off Whitechapel’s Commercial Road. The location is perfect for anyone working in the city as you’re walking distance from Liverpool Street and the financial district.
