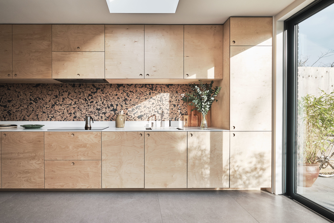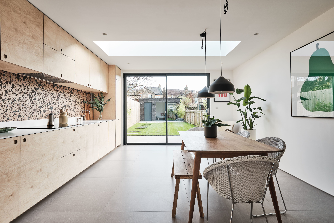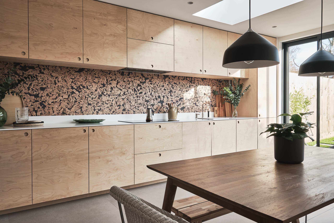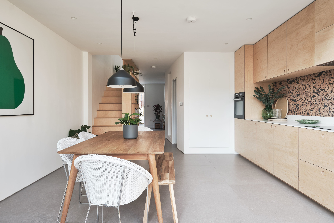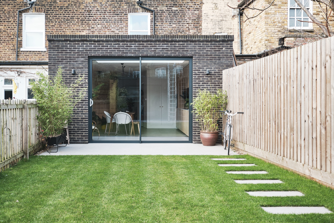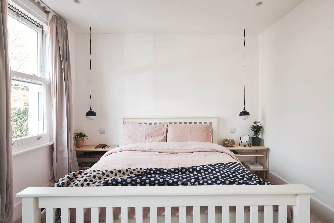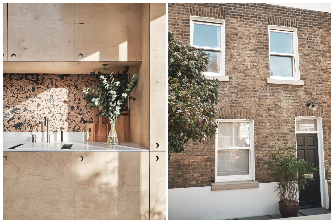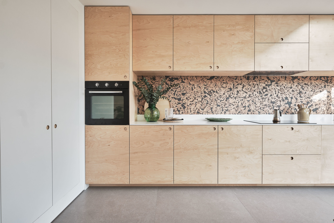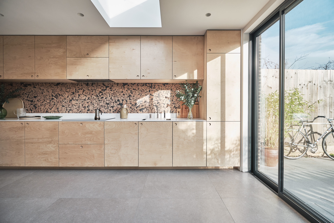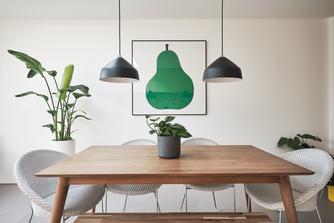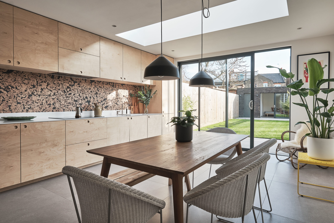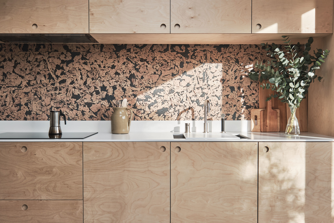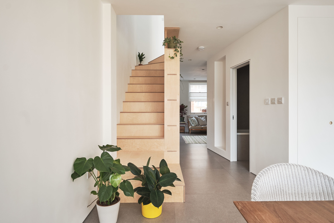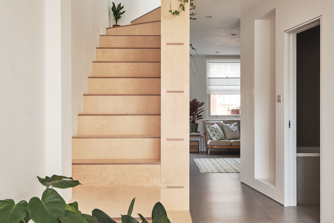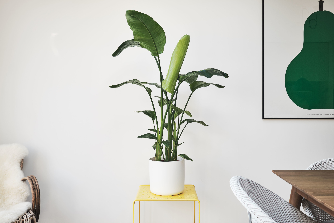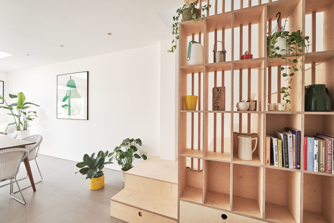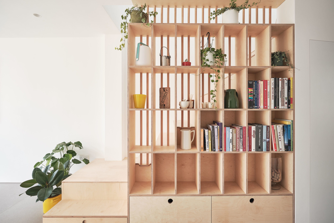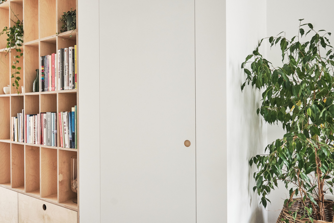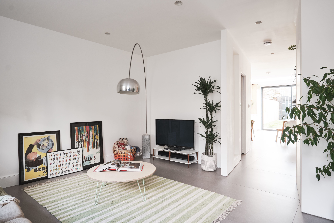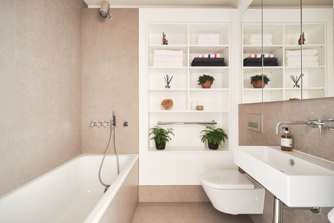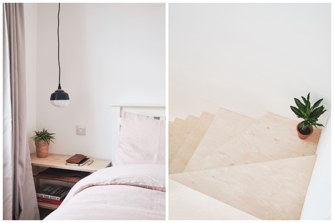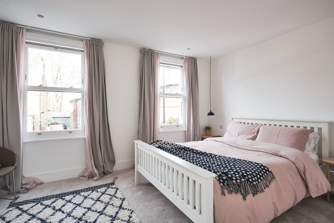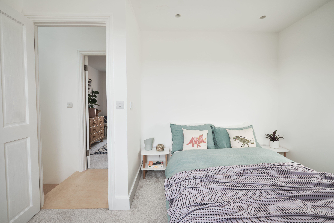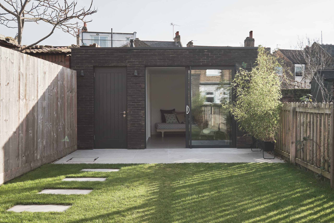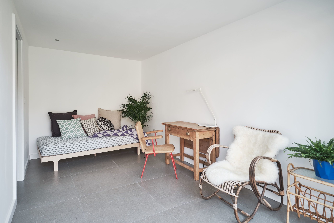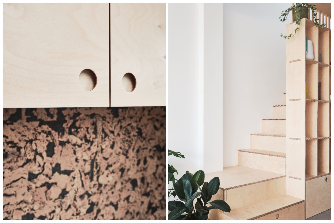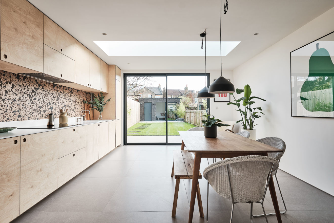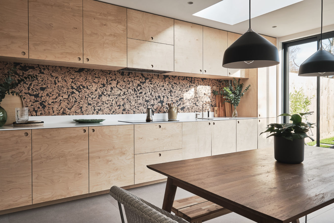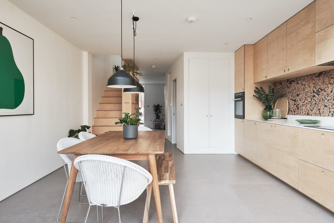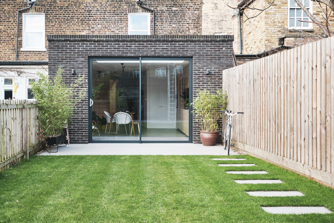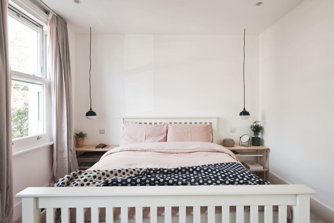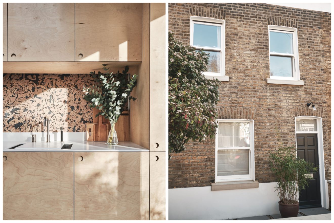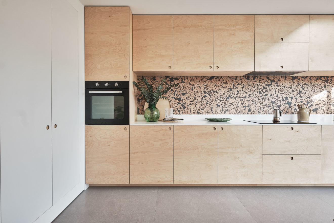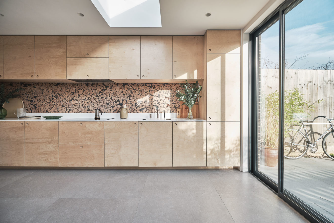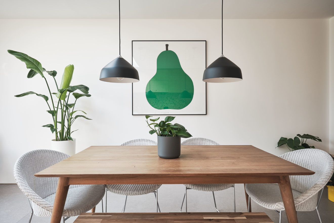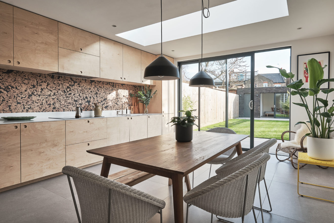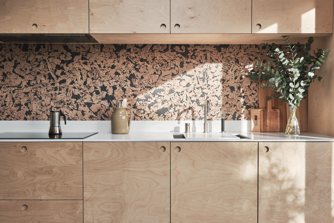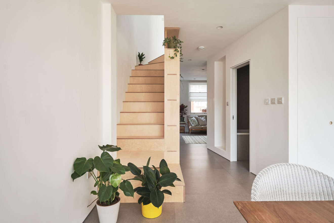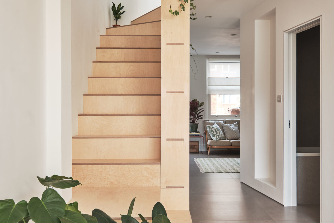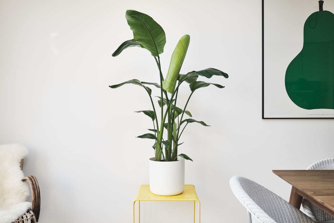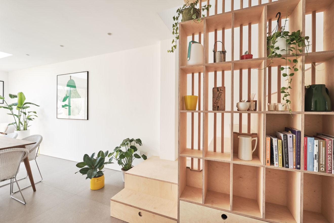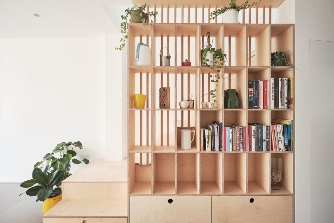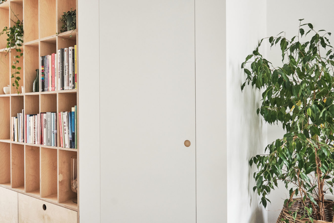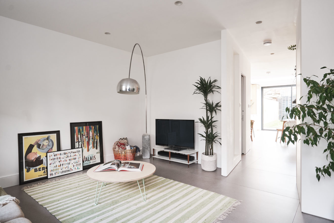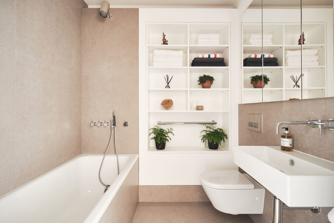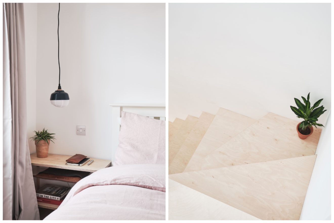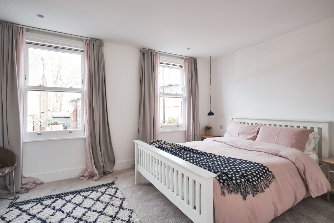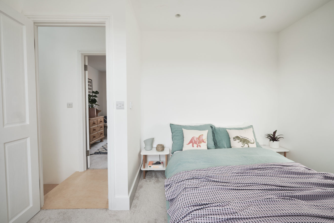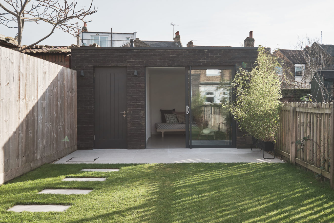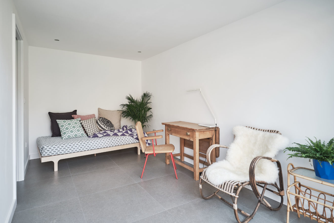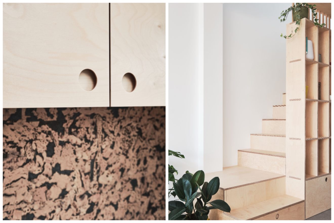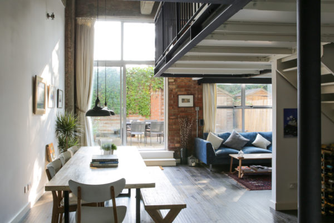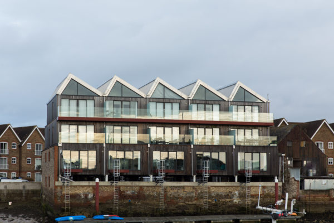I
N
Information
Full Details
This modern two- (or three) bedroom house in Leytonstone is completely unique, offering the top-spec fittings, superb insulation and open-plan living of a brand-new home, with the external character and generous garden of a Victorian terrace.
During extensive renovation works, the current owners painstakingly stripped the house right back to the brick and set about creating all the comfort, flow of space and warmth of a modern home in the shell of something far more interesting than your typical new build. It’s an excellent example of old and new working harmoniously.
Inside, it’s the antithesis of a creaky, draughty Victorian house. You enter into the living room and continue through to a brilliantly light and spacious kitchen-diner extension. Large porcelain tiles reflect the light beautifully and ensure the downstairs living space feels cohesive (the tiles are warm underfoot due to underfloor heating throughout). Between the lounge and kitchen, you’ll pass a large cloakroom cupboard and also a sleek family bathroom with bath/shower combination and plenty of built-in storage.
The kitchen is the real heart of this home and where we imagine you’d want to spend most of your time. It’s a sunny, spacious room that looks out onto the garden through sliding glass doors. The kitchen is bespoke birch plywood with a solid surface worktop and striking cork splashback that adds wonderful texture and detail to the room. A large skylight lends itself well to cosy dinners listening to the rain and a bespoke birch ply staircase-cum-bookcase with hidden storage adds to the feeling of homely Scandinavian minimalism.
The plywood stairs are bathed in light from further skylights above and they lead to two carpeted and bright double bedrooms with new sliding sash windows. If a new owner wished to apply for planning permission to extend on the first floor in the future, the downstairs extension has been purposely built with roof joists and electrics that would accommodate that.
Outside, the owners have used a section of the garden to create a flexible studio or third bedroom. This underfloor-heated additional space is ideal for anyone working from home as there’s an en-suite loo and shower. As with the main bathroom in the house, the high-end fittings are by Vola and Crosswater. If not needed as a home office, the studio could be used as a workshop, playroom or a third bedroom for guests. Its placement at the bottom of the garden also adds a degree of extra privacy and separation from the neighbouring houses.
The house’s location on a smart street in quickly up-and-coming Leytonstone means you’re only 15 minutes’ walk in either direction to the Central Line at Leytonstone station (just five stops from Liverpool Street) and the Overground at Leyton Midland Road. Nearby Westfield Stratford is handy for shopping and entertainment and on your doorstep, there’s an emerging independent restaurant and coffee shop scene in Walthamstow and Leyton.
-
Lease Lengthna
-
Service Chargena
-
EPCC View
Floorplan
-
Area (Approx)
98.6 sq m
1061 sq ft
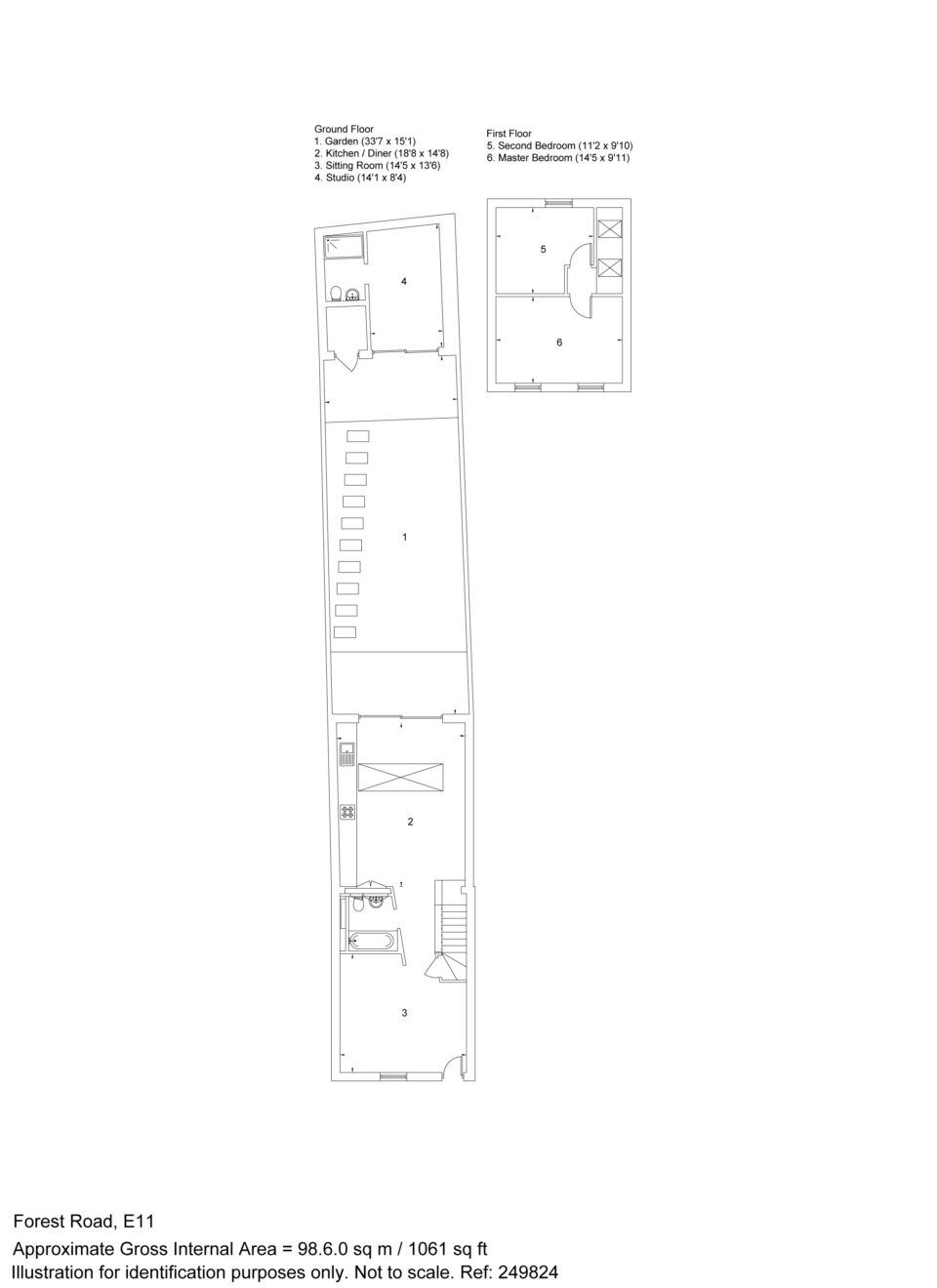
Map
The house’s location on a smart street in quickly up-and-coming Leytonstone means you’re only 15 minutes’ walk in either direction to the Central Line at Leytonstone station (just five stops from Liverpool Street) and the Overground at Leyton Midland Road.
