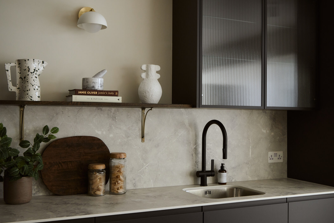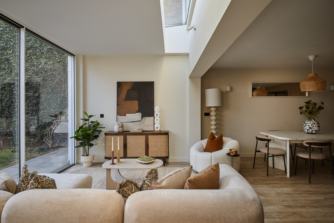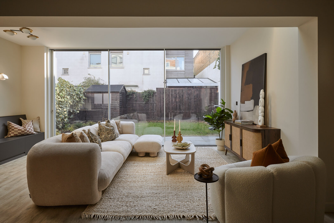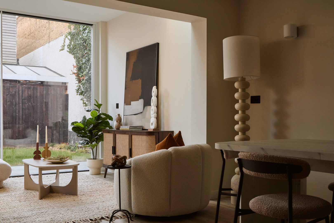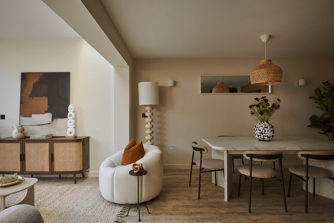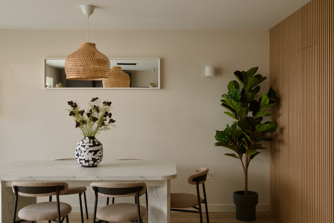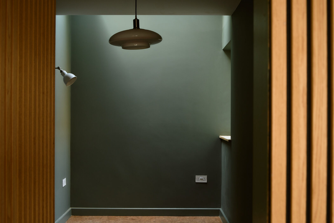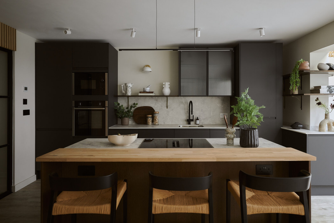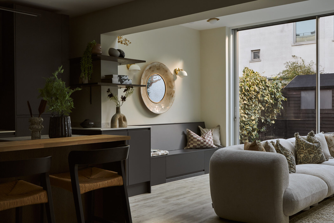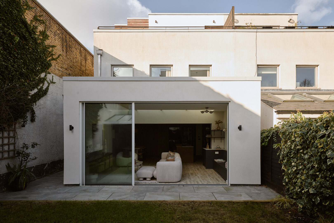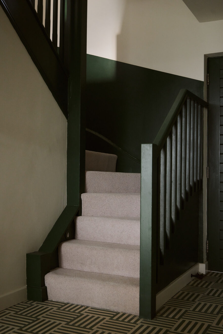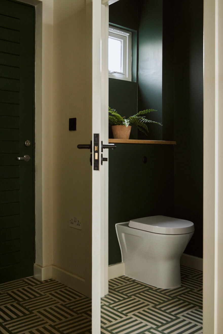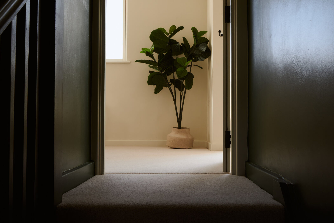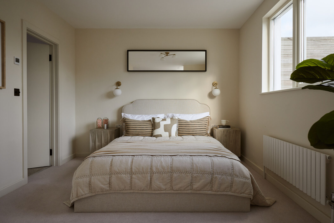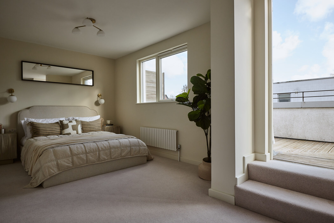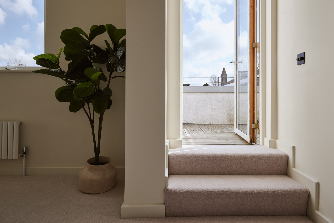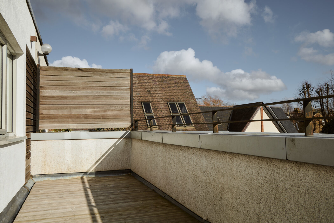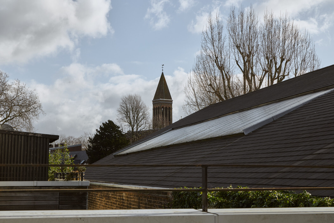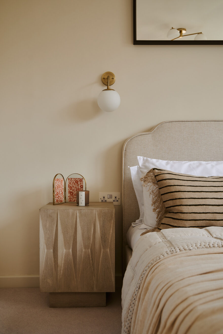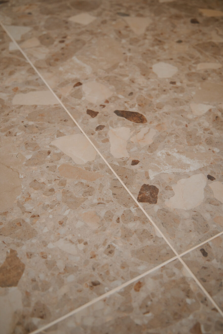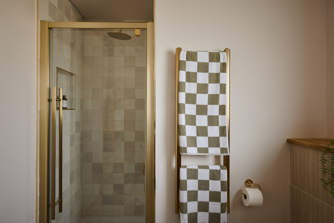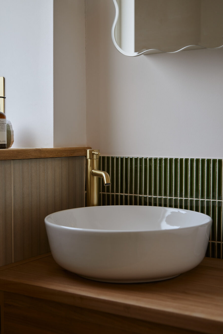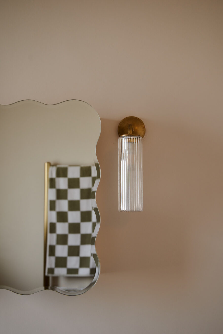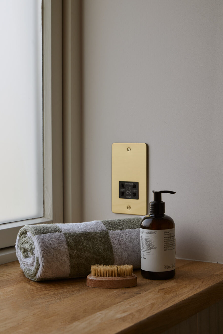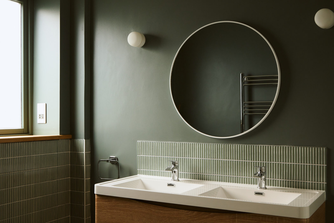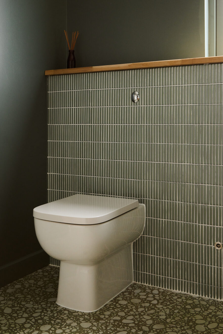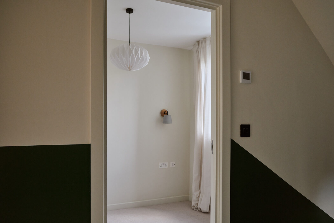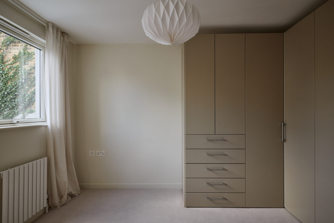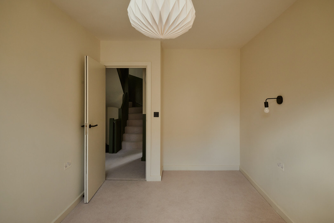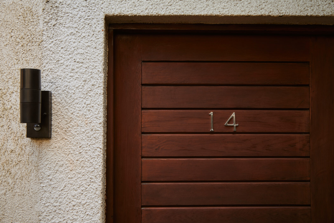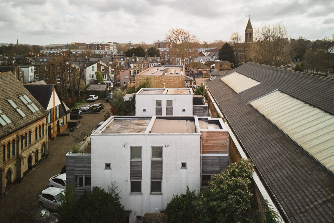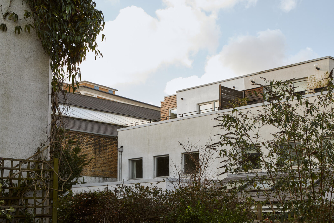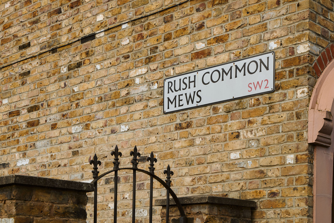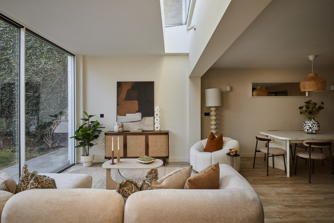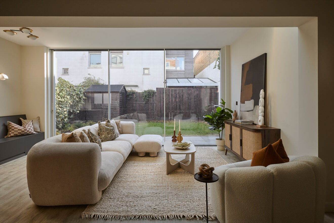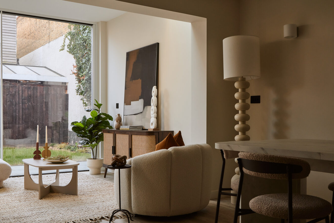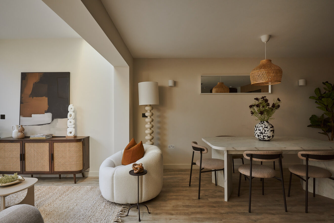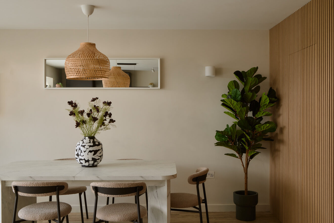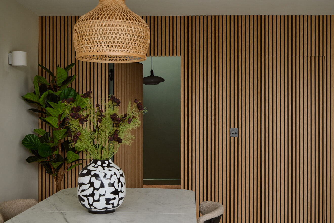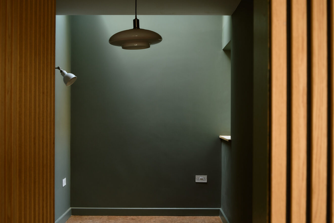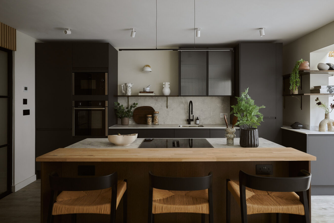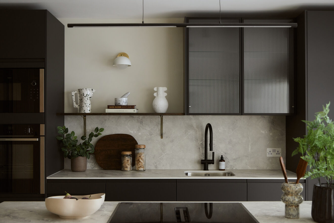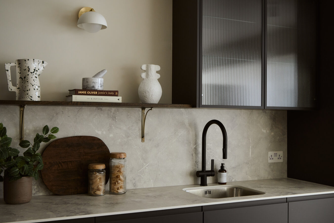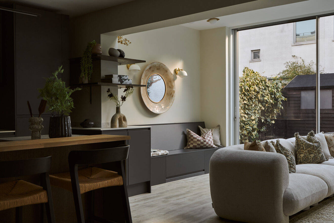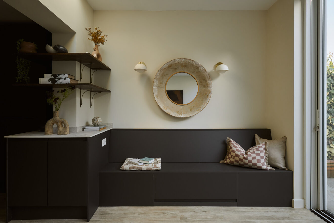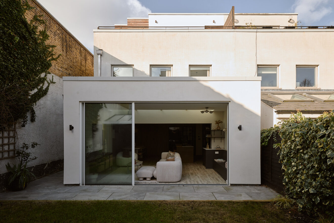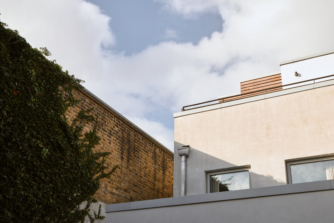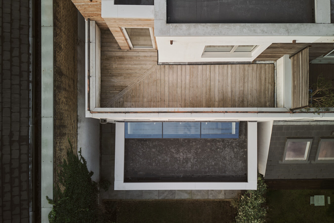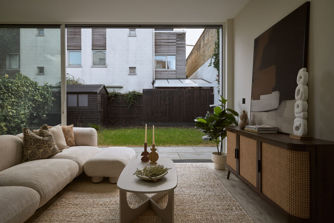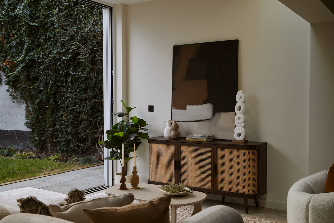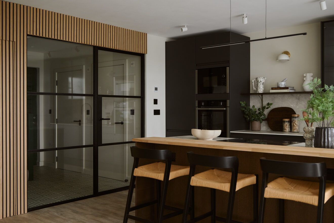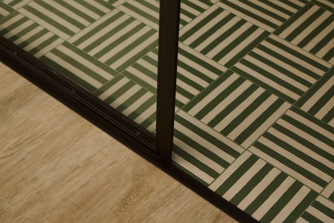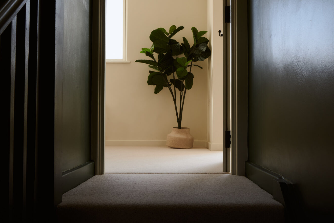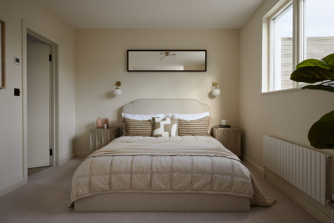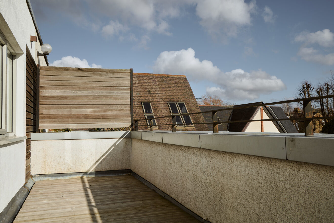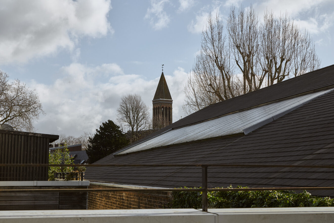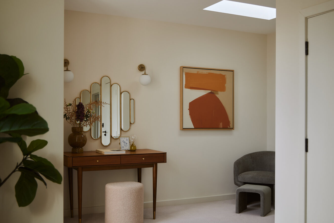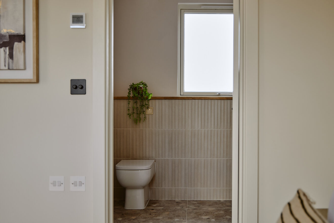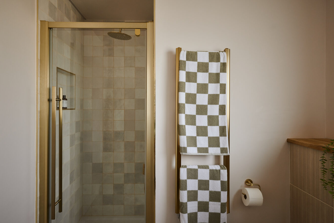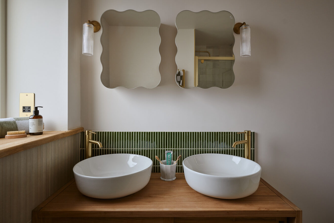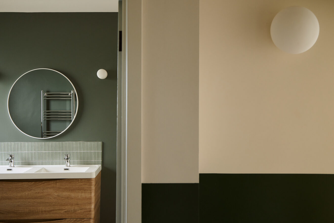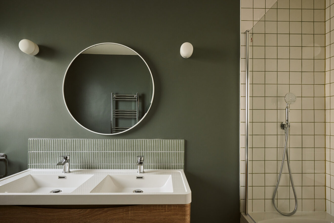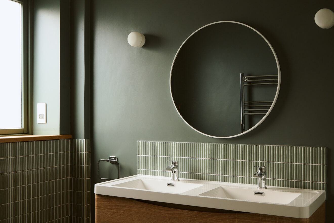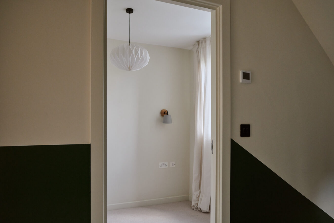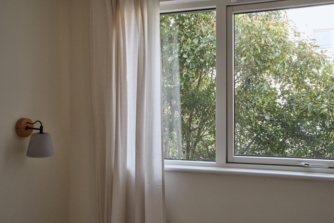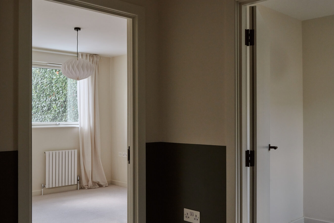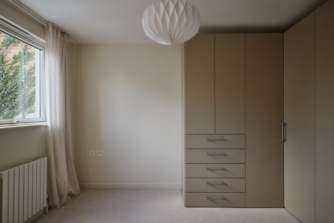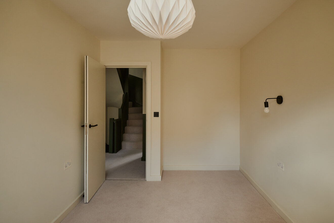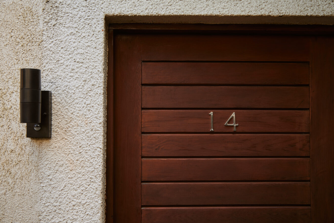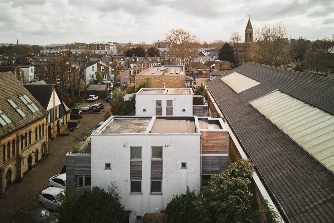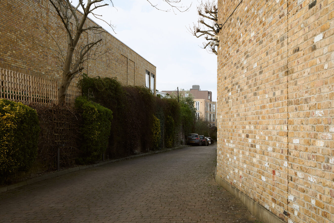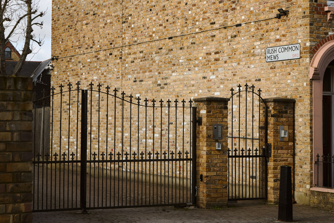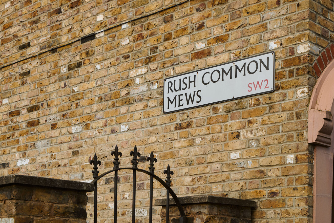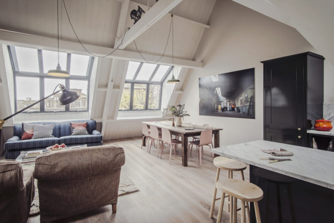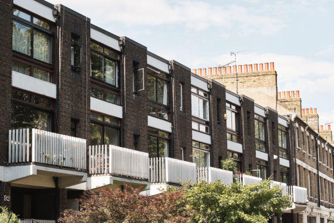I
N
Information
Full Details
Tucked within a secure, gated community, this impressive four-bedroom semi-detached home offers a refined yet playful approach to modern family life. Perfectly positioned within this popular development, a softly illuminated pathway leads to the front porch, where a generous entrance lobby welcomes you with sightlines extending through expansive Crittall windows and doors to the open-plan living space beyond.
Designed with both form and function in mind, the heart of the home seamlessly integrates living and dining areas, anchored by a beautifully crafted dark-panelled kitchen. Corian worktops lend a sleek, tactile quality, while a well-placed island creates a convivial space for hosting and gathering.
Defined zones offer moments of calm and conviviality - a dedicated dining area for shared meals, a relaxed seating area bathed in natural light, and a separate study, perfectly positioned beneath a skylight for an inspiring workspace or a quiet retreat. From here, slim profile sliding doors open onto a beautifully maintained rear garden, where a paved terrace transitions seamlessly into a lush lawn. Convenient side access enhances the practicality of the space.
Above, three generously proportioned bedrooms unfold on the first floor, each designed with a soft tonal palette. The family bathroom featuring dual basins, bath with overhead shower, and modern fittings that lend a warm, sophisticated contrast.
The top floor is reserved for the principal suite - an indulgent sanctuary of space and light. A soothing palette enhances the natural brightness from an overhead skylight and expansive windows framing garden views. A private terrace extends from the room, offering a tranquil spot for morning coffee or quiet contemplation. An elegant en-suite shower room and a dedicated dressing area complete the accommodation.
Further benefits include an allocated parking space situated within the development’s private courtyard.
-
EPCC View
Floorplan
-
Area (Approx)
Approximate Internal Area = 1177 sq ft / 109.3 sq m
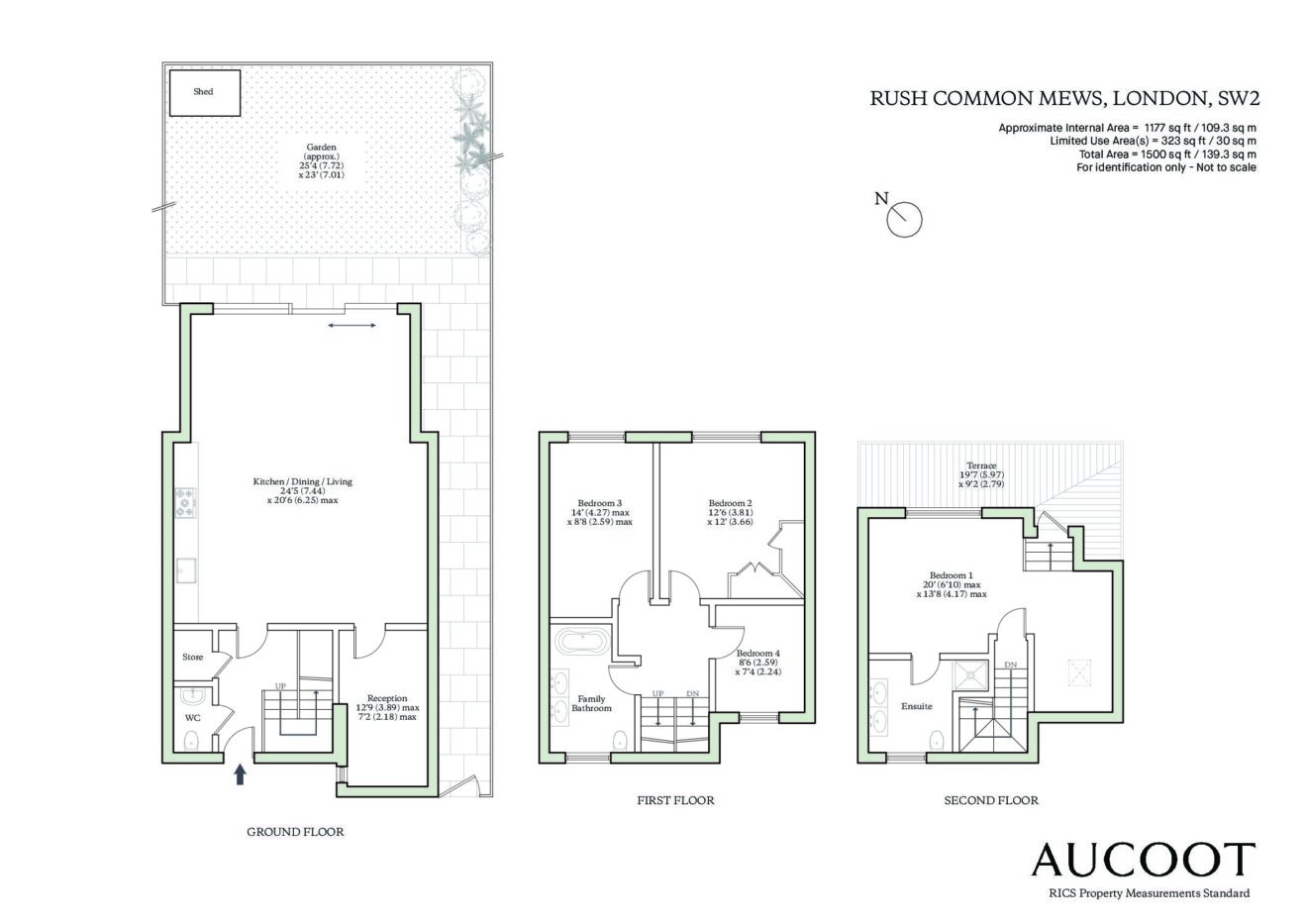
Map
Rush Common Mews offers a rare blend of seclusion and connectivity, nestled within a secure, gated enclave just moments from Brixton’s vibrant energy. Tucked away from the bustle, this hidden mews enjoys a quiet, residential setting while remaining effortlessly close to the area’s cultural and culinary landmarks.
Brixton is one of London’s most dynamic neighbourhoods, known for its independent spirit, rich heritage, and creative pulse. The famed Brixton Village and Market Row are just a short walk away, offering an eclectic mix of global cuisine, boutique shops, and artisanal cafés. Music and nightlife thrive here too, with the legendary O2 Academy Brixton and an array of live venues fostering the area’s deep musical roots.
Green spaces are also within easy reach, with Brockwell Park—one of South London’s most beloved parks—just a short stroll away. Its rolling meadows, historic lido, and panoramic city views provide a welcome escape from urban life.
Transport connections are exceptional, with Brixton Underground Station (Victoria Line) offering swift access to central London, while Herne Hill and Loughborough Junction provide additional rail links. Whether heading into the city or exploring the thriving local scene, Rush Common Mews is perfectly positioned to offer the best of both worlds—peaceful living with the capital at your doorstep.
