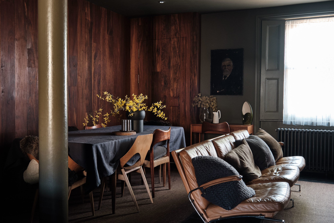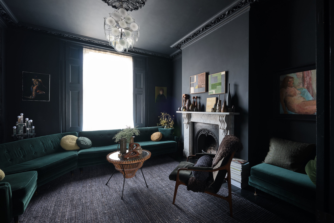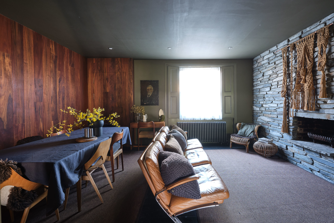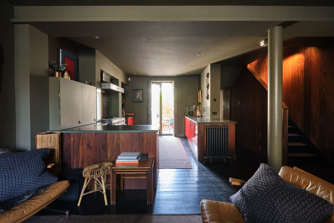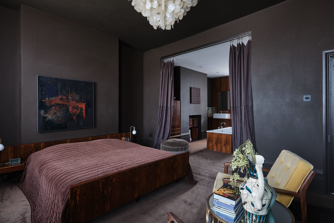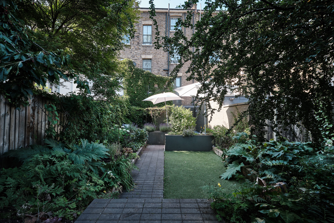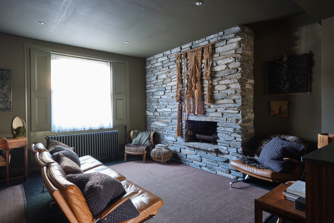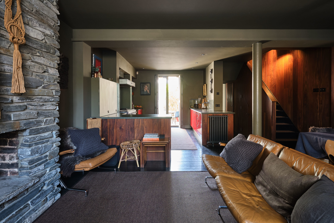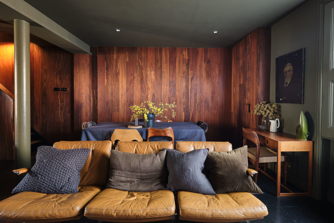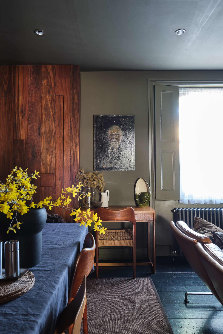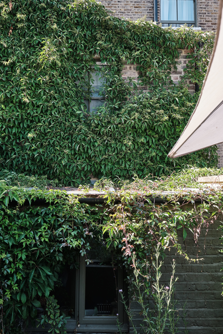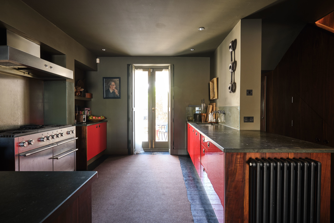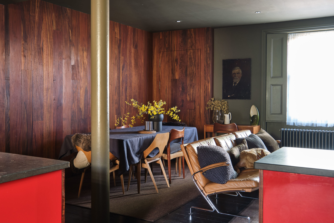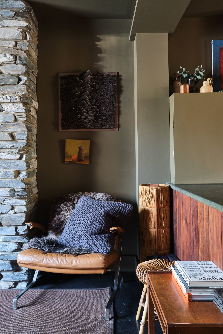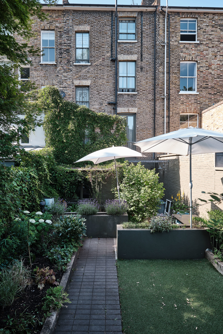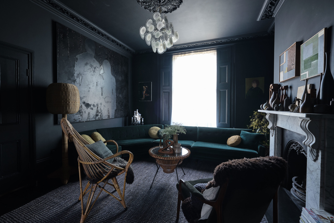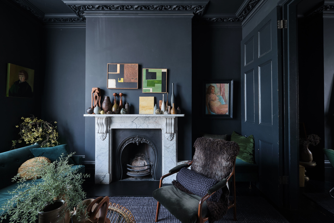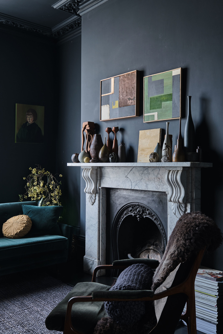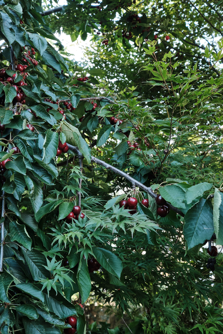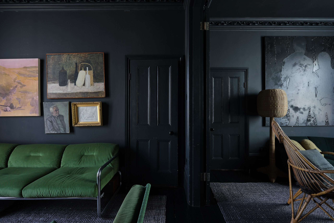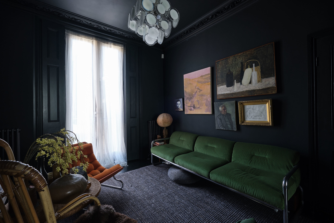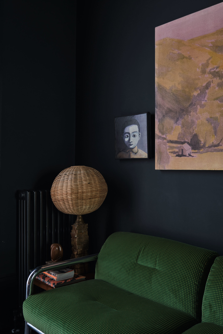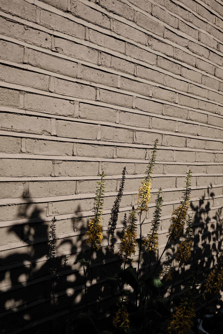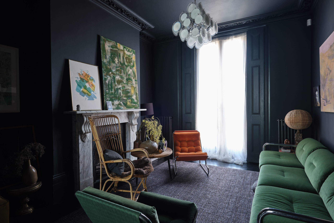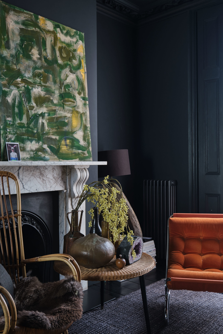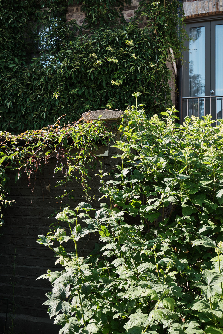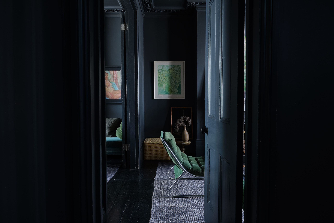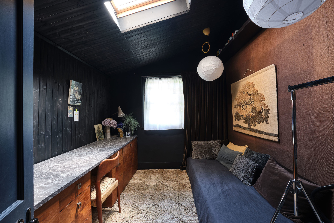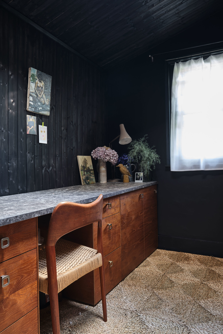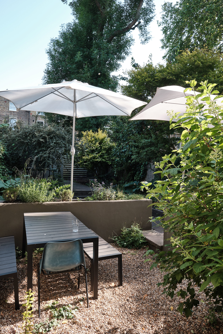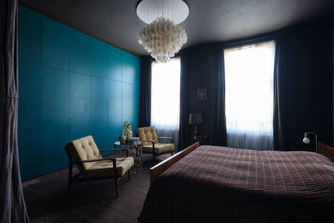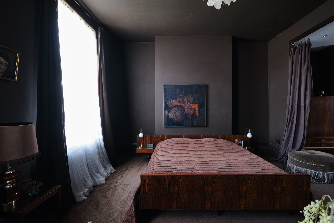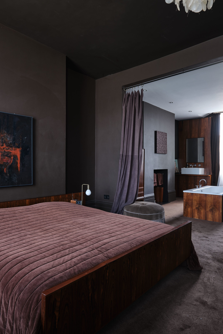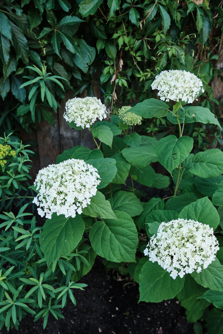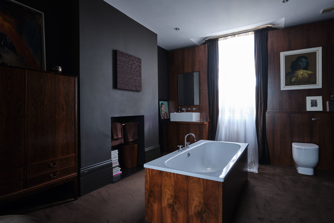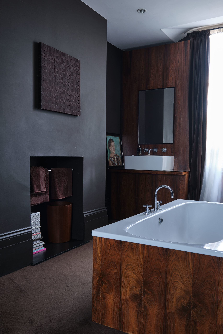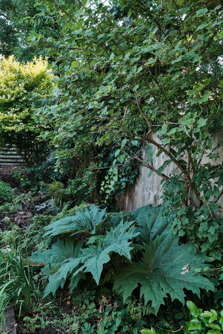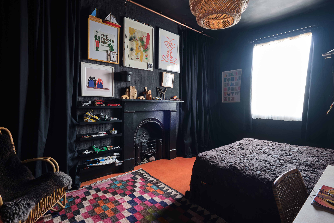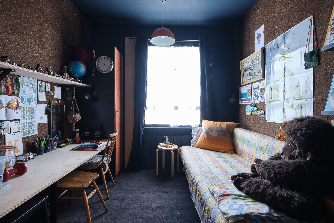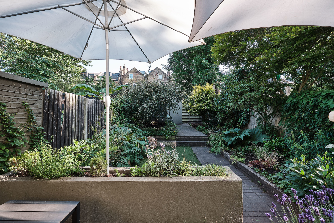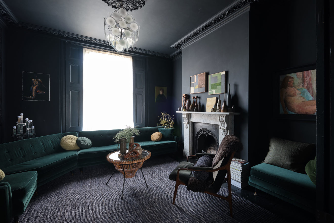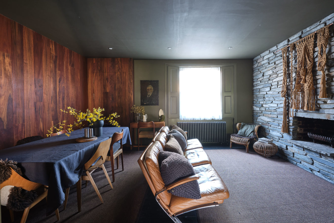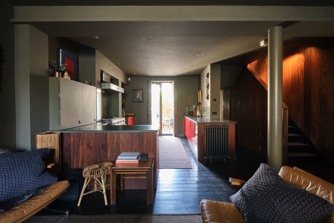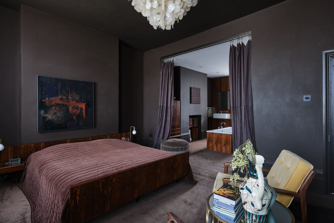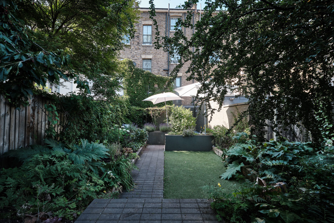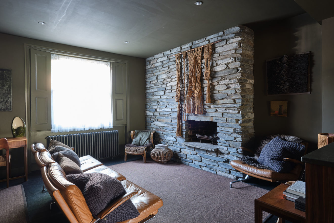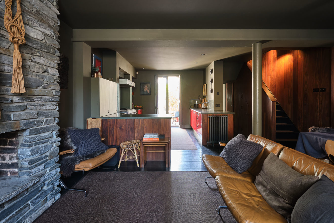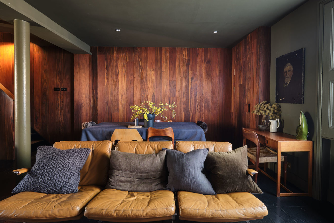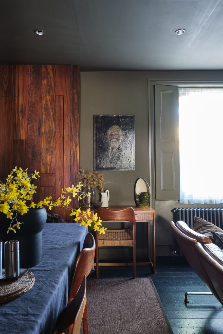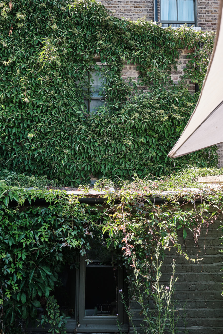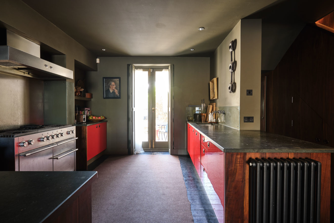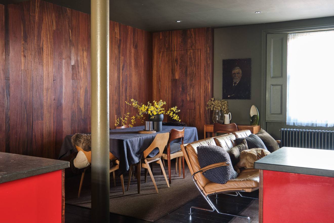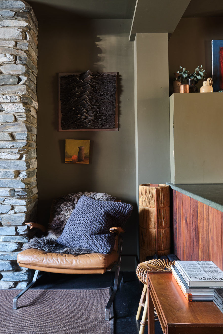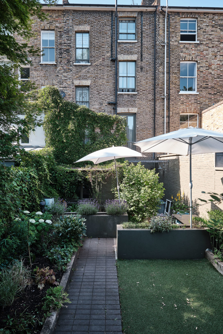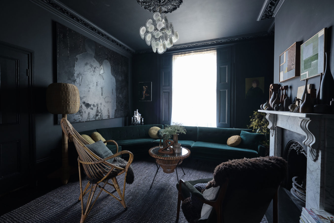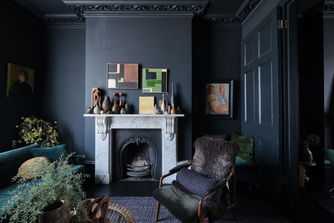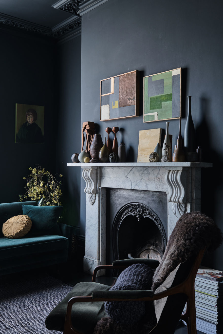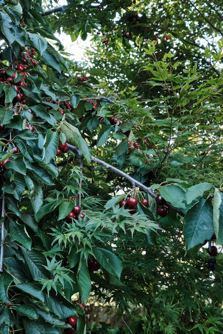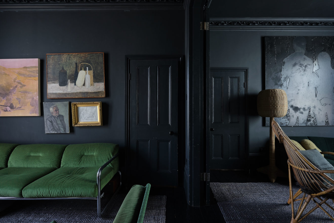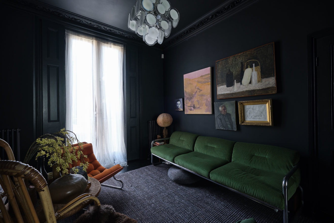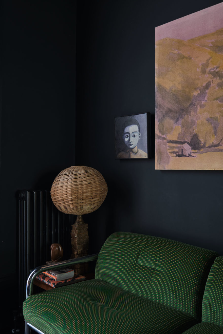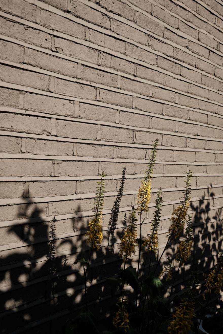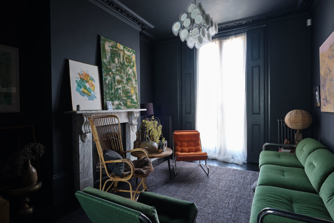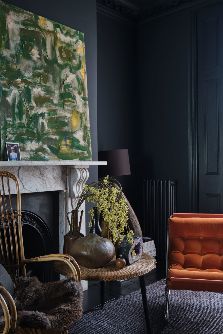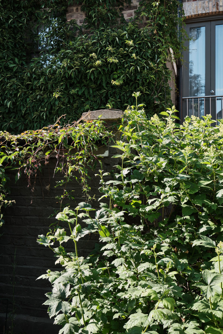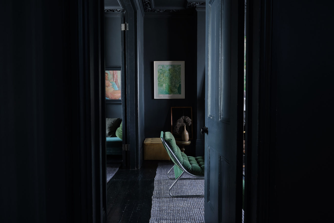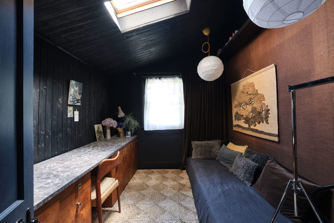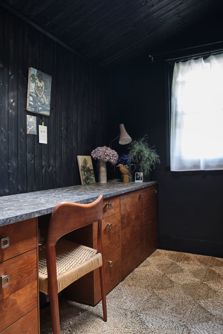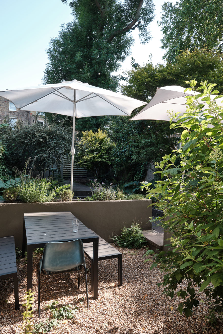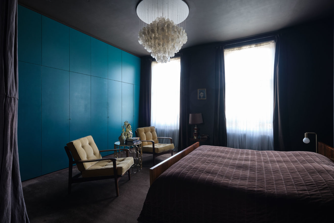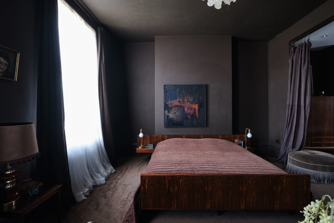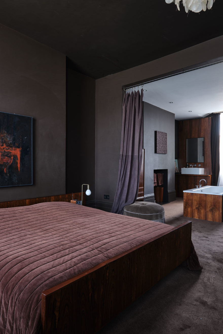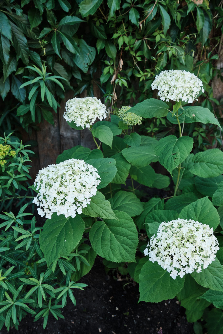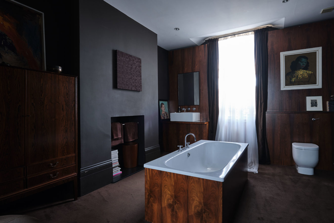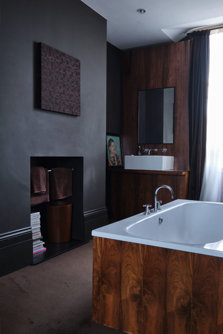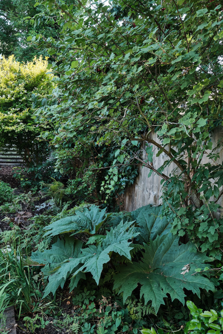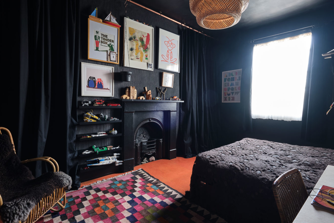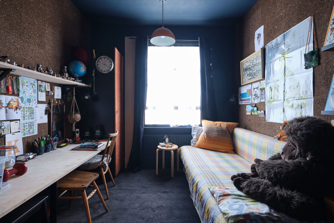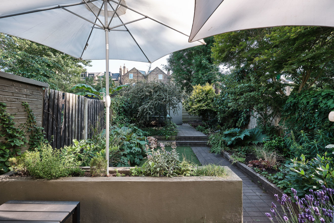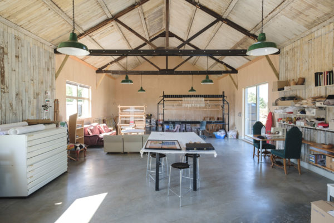I
N
Information
Full Details
This iconic four-bedroom Hackney home has provided the background for numerous fashion and lifestyle shoots, and adorned the cover of Creative Living: London. Its current owners – and creative duo behind its famous interior – shared a vision to transform the traditional Victorian townhouse and create a truly unforgettable home that is unlike any other house of its kind.
Set in Hackney’s St Mark's conservation area, the family home unfolds over four floors and offers vast, flexible space. The classic Victorian layout – with its often compact room size – has been opened up and a more modern, but adaptable, open-plan layout created. The owners have cleverly married Victorian character with colours that are earthy and warm, enveloping the house in comfort. A mid-century influence can be seen especially in the solid mutaneye hardwood panelling, bespoke teak joinery and the custom built-in storage throughout.
The use of wood panelling is especially striking on the lower ground floor, in the large open-plan kitchen/family room. It adds layers of history and texture to the space and complements the statement Devon slate fireplace and the glossy red kitchen – which pops against the muted tones of the walls and the Italian slate worktops. There’s access to the garden from this level and also a shower room with WC, a pantry and a utility room, plus plenty of concealed storage. This meticulously-designed room is a carefully configured balance of colour, texture and natural materials. It provides the warm, cosy heart of the home - especially when the fire is blazing on cold winter days.
The raised ground floor features an impressive double reception with high ceilings and decadent marble fireplaces. Beautiful original features have been restored, like the shuttered windows, ornate cornicing and the doors out to the Juliet balcony, while double doors between the rooms can divide the space in two. Down a half set of stairs, a distinctive, comfortable office with a skylight, which could also make a charming playroom or guest bedroom.
Upstairs, an indulgent master suite has been created to occupy the entire first floor creating one of the most impressive bedrooms we’ve seen. Feeling more like a boutique hotel suite, this luxurious bedroom features distinctive built-in wardrobes along one wall and an open-plan en-suite bathroom (separated with a privacy curtain) with a central bathtub and rich wood panelling. Up to the second floor, there’s another spacious bedroom with original feature fireplace, plus two additional bedrooms, one of which is currently used as a second office with bespoke joinery. There’s also a WC.
Outside, the comfort of the living space continues into the idyllic sanctuary of the garden. The same earthy tones adorn the walls, giving a feeling of continuity and mature planting weaves between sun pockets and dining areas. Tucked away at the end of the garden, hidden behind a wall and a screen, is a shed for storage and a composting area.
The location of this home is superb and needs little introduction but if you’re unfamiliar with the area, it’s in the heart of fashionable Hackney - with Dalston Kingsland, Dalston Junction, Hackney Downs and Hackney Central stations all within a short walk, plus several bus routes into central London. Your nearest green space is Hackney Downs - just moments away - then slightly further, the wild and vast Hackney Marshes, plus Victoria Park and Clissold Park. As well as great transport links and numerous parks, there’s an exceptional array of bars, restaurants, coffee shops, independent stores and bakeries all within a short walk (and with more opening all the time). And with the Rio cinema at the end of the road it’s the perfect location for a modern family in London.
-
Lease Lengthn/a
-
Service Chargen/a
-
EPC=tbc
Map
The location of this home is superb and needs little introduction but if you’re unfamiliar with the area, it’s in the heart of fashionable Hackney - with Dalston Kingsland, Dalston Junction, Hackney Downs and Hackney Central stations all within a short walk, plus several bus routes into central London. Your nearest green space is Hackney Downs.
