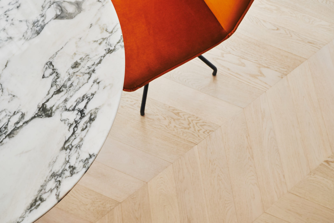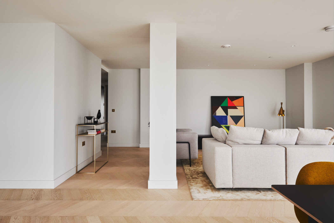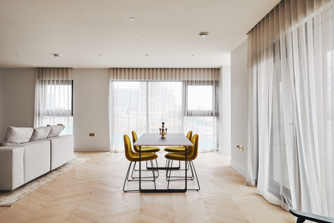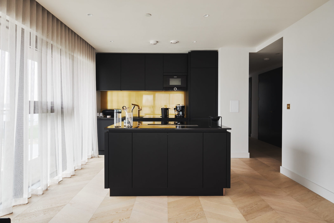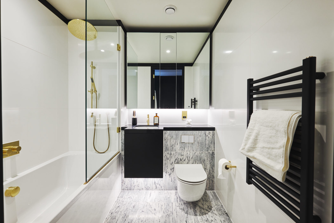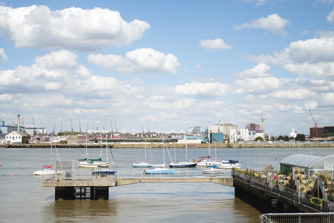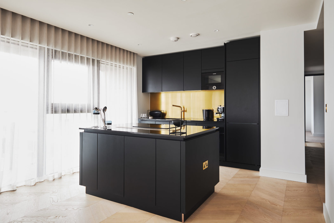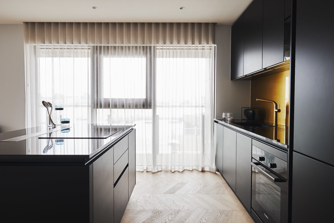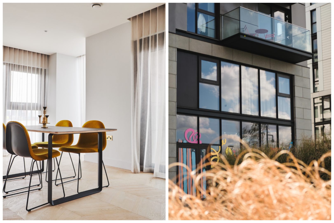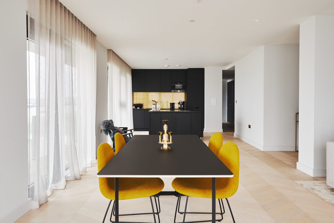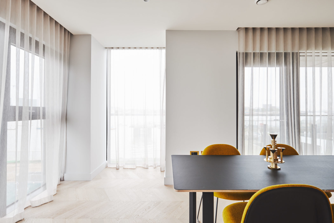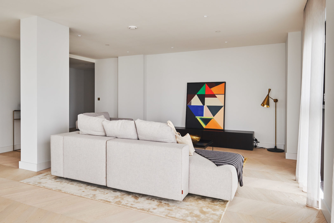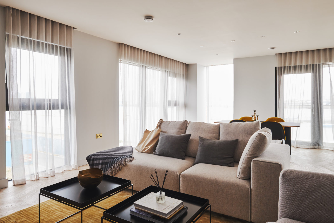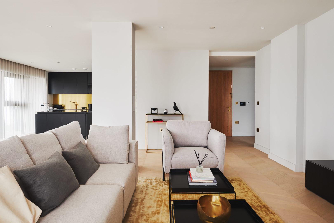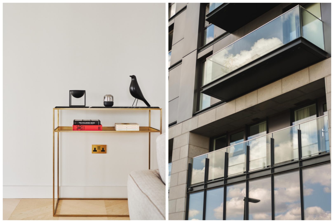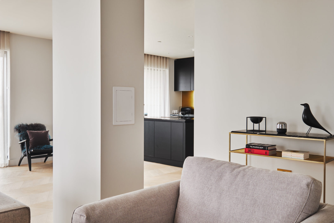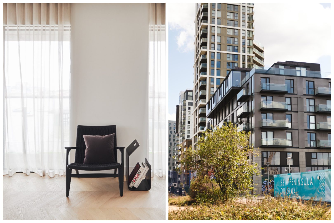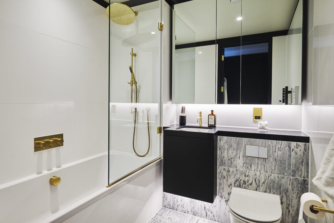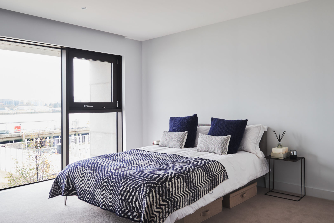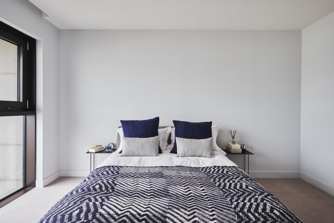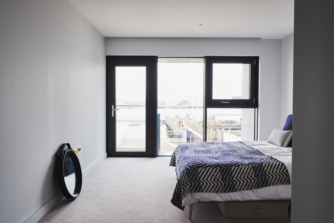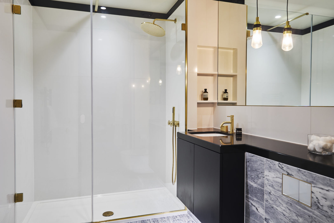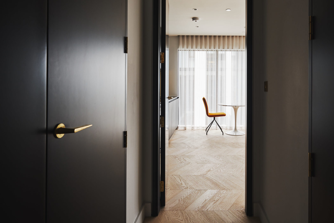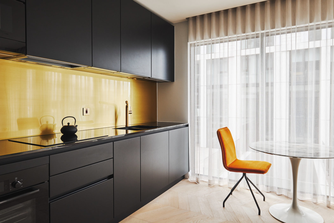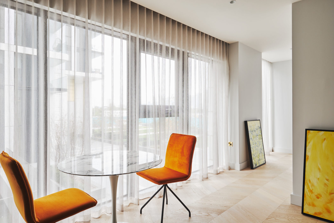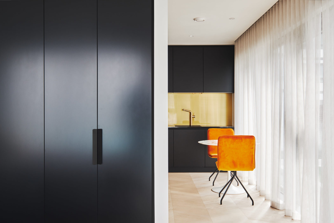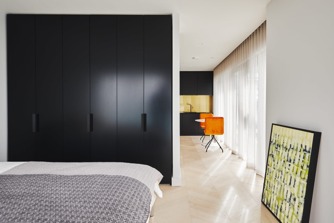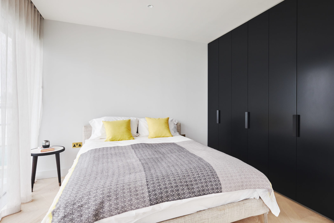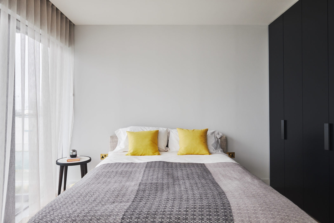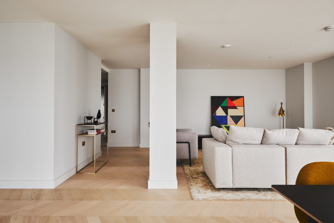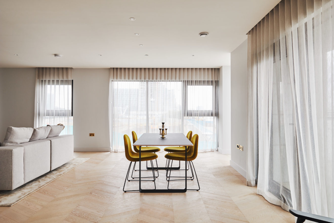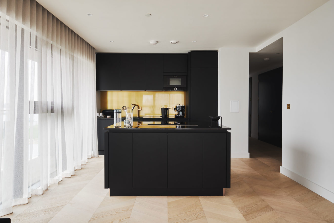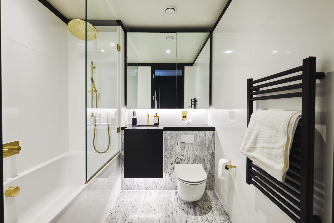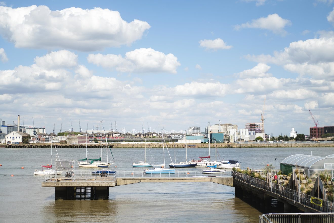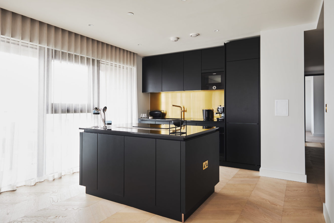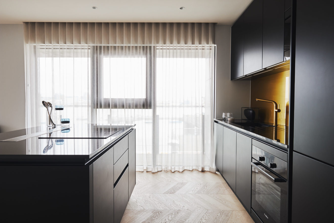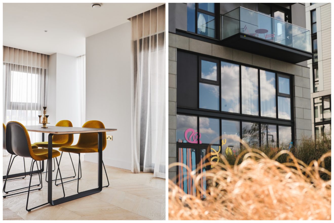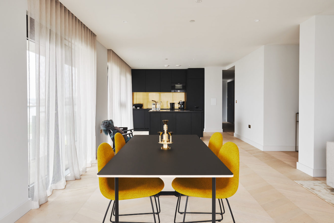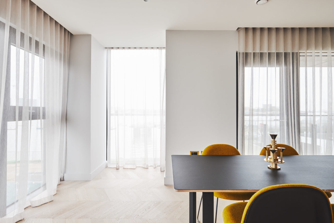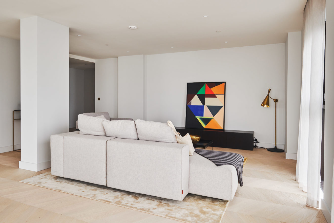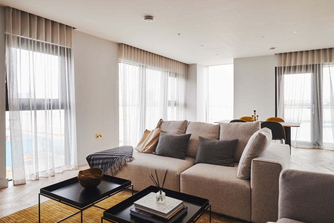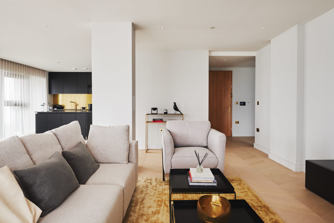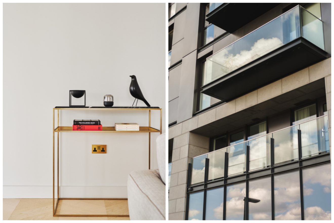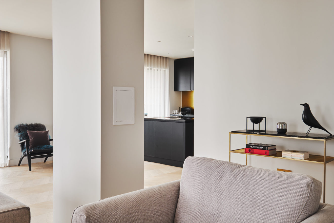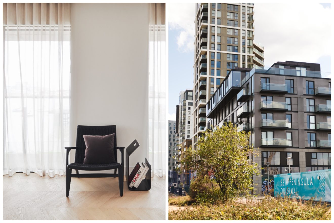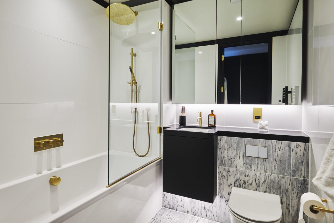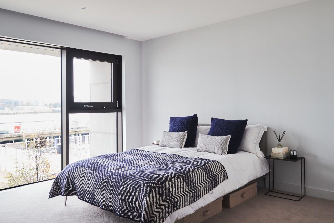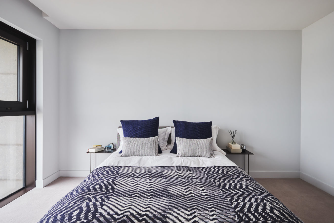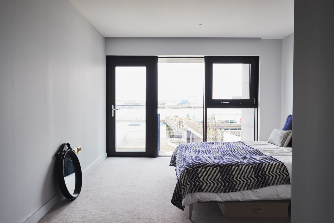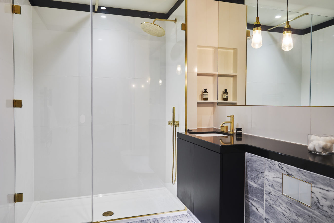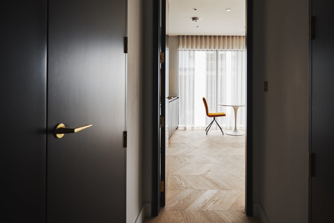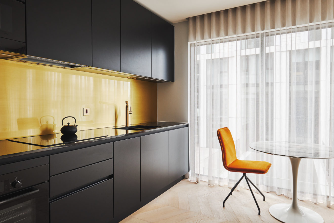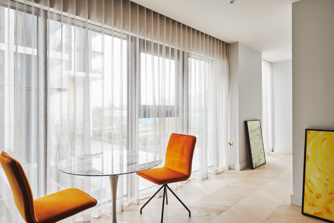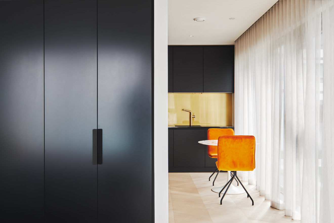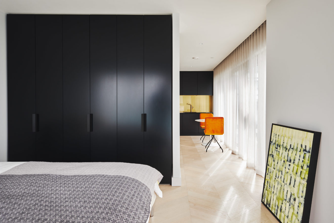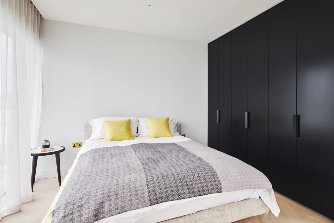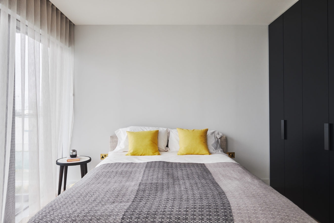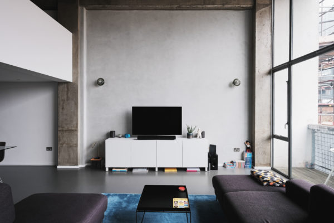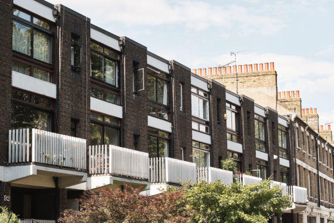I
N
Information
Full Details
This is a stunning, three aspect, substantial four-bedroom apartment with an impressive view of the River Thames. The architects, Pilbrow and Partners, have made the most of the stunning and ever-changing view of the Thames by using floor-to-ceiling windows across the width of the apartment and balconies off the living space and two of the bedrooms. Interior design by Conran & Partners sees a material palette of polished granite, brushed brass, marble and black joinery to reference the industrial history of this location in an understated and luxurious way. Two separate kitchens provide the option to have an almost self-contained ‘studio’ which would be perfect for a nanny, older children or family members, or to simply rent out.
Measuring approximately 1973 sqft, this is a considerable apartment which is set over the first floor of the building. The main, double aspect living and dining space has views over the river and the long balcony offers an even broader, scenic outlook. White engineered oak herringbone floors enhance the natural light and stretch through to the luxurious kitchen, with its black polished granite worktops, black cabinets, brushed brass splash backs, and integrated Bosch appliances. Along the hallway, on the river side of the apartment, is a family-sized bathroom with white marble floor, a utility room and two double bedrooms which both have access to a balcony overlooking the river. The master has a walk-through dressing room and ensuite bathroom. Back through the main living space, at the end of a small corridor, is a ‘studio’ with its own open-plan kitchen and living space, and double bedroom. This side of the apartment is also where the fourth bedroom is located and a further family bathroom. All of the bedrooms have warm grey 100% wool carpets and underfloor heating keeps the bedrooms and living spaces warm. The apartment has lift access, private underground parking, secure bike storage, 24/7 on-site security and a 10-year building guarantee.
As part of the Peninsula community, you’ll also enjoy access to superior shared amenities. Make use of the 23rd floor terrace in Tidemill Square, or the club house with its private workspaces. There’s a cinema room for screenings with friends and you’ll enjoy membership to Aperture – with gym and nursery and a shared space for eating, drinking, working or relaxing.
Greenwich Peninsula is an ever-evolving, ‘new’ part of London and already boasts RIBA award winning architecture by Marks Barfield, Richard Rogers and SOM, and there’s an impressive new transport hub designed by Santiago Calatrava in the pipeline. Work has started on the ‘Design District’ which will see a creative hub formed by eight different award-winning architects, including 6a, David Kohn and Mole Architects. There’s an enviable collection of public artworks by artists including Anthony Gormley, Alex Chinneck, Conrad Shawcross and Richard Wilson. For downtime there’s a local pub, The Pilot, just a short walk away, and you’ll also find Stevie Parle’s Craft restaurant and bar (amongst others), Greenwich Yacht Club, a driving range and an ecology park close by. Tidemill Square is just 0.4 miles from North Greenwich underground station (Jubilee Line) where trains take 11 minutes to Waterloo and just two minutes to Canary Wharf with its Crossrail and DLR links. You can even take advantage of the river bus service and experience travelling through London in a completely different way.
-
Lease Lengthtbc
-
Service Chargetbc
-
EPC=tbc
Floorplan
-
Area (Approx)
183.3 sq m
1973 sq ft
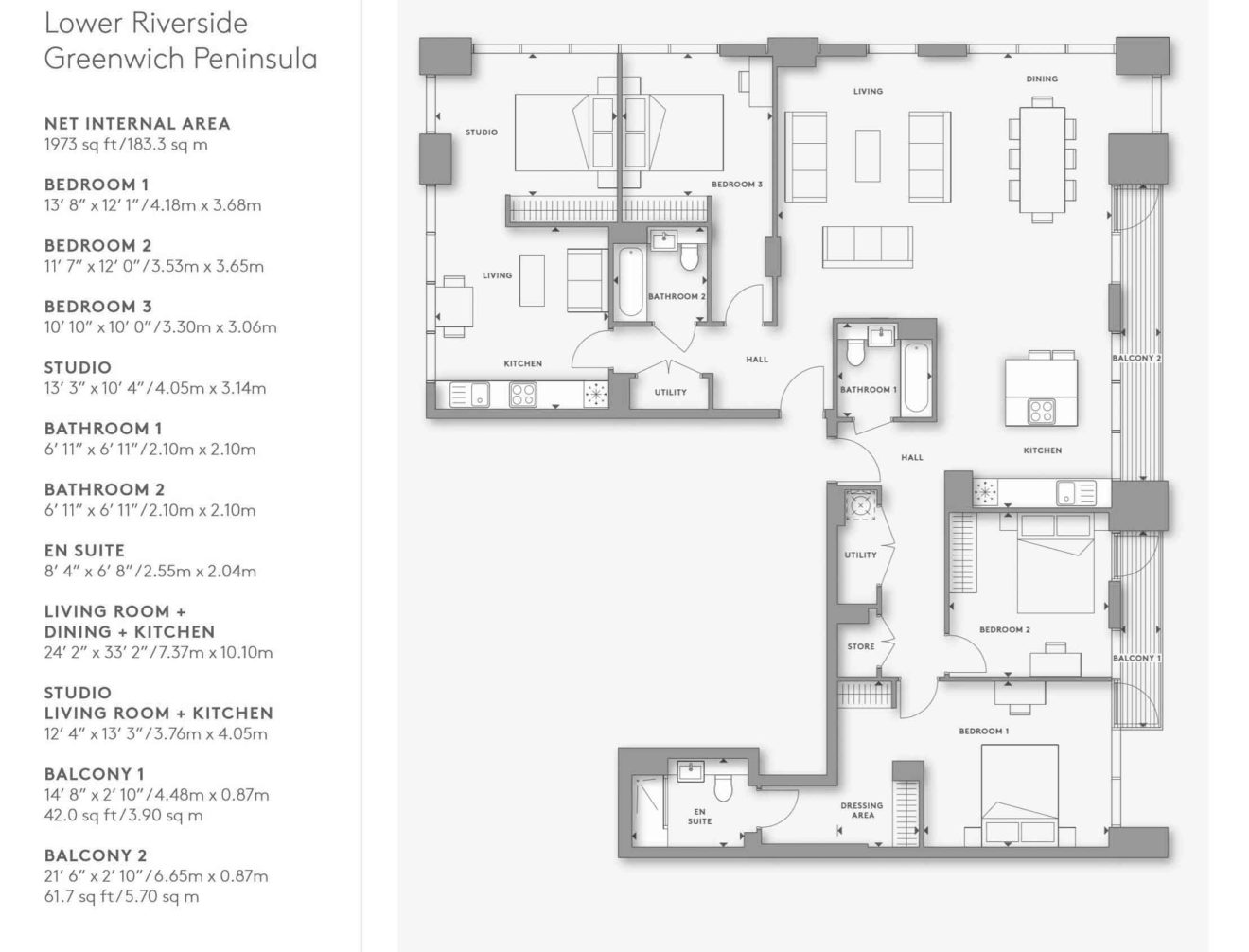
Map
Tidemill Square is just 0.4 miles from North Greenwich underground station (Jubilee Line) where trains take 11 minutes to Waterloo and just two minutes to Canary Wharf with its Crossrail and DLR links. You can even take advantage of the river bus service and experience travelling through London in a completely different way.
