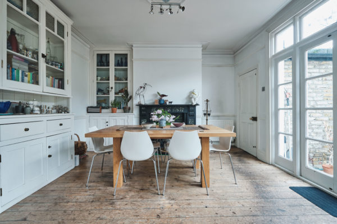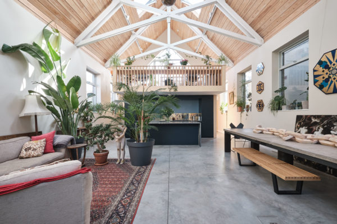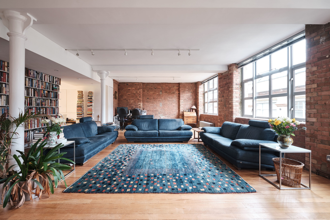
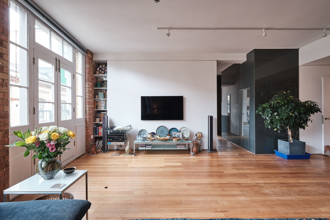
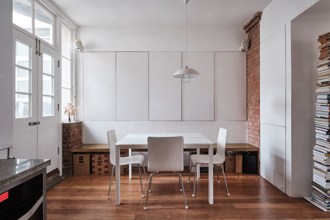
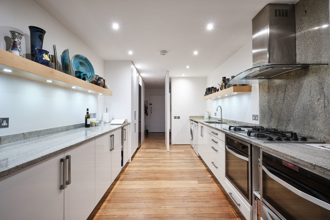
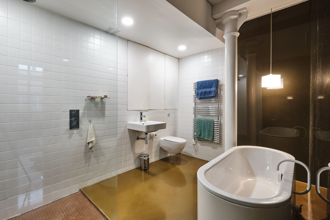
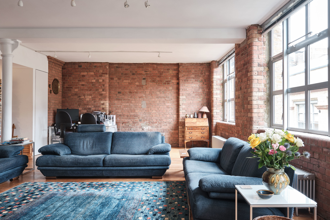
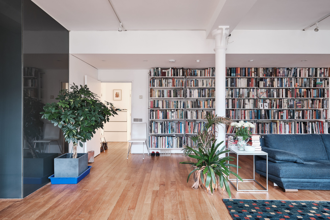
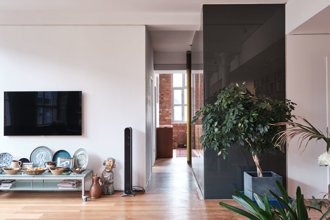
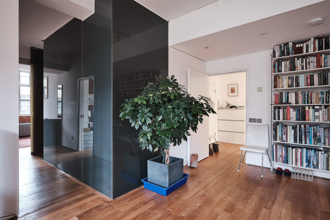
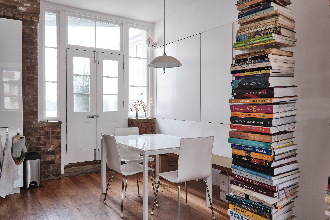
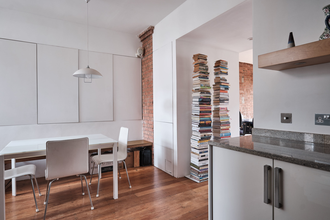
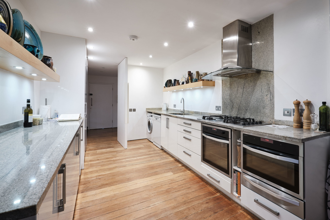
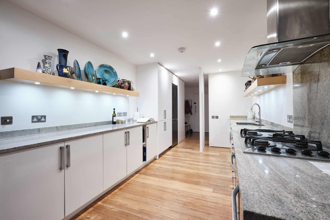
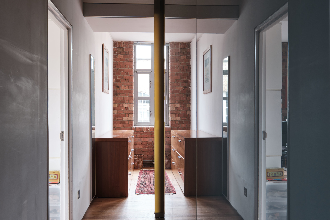
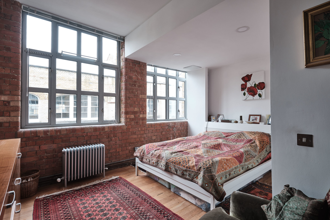
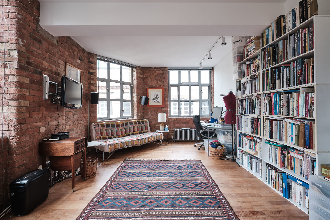
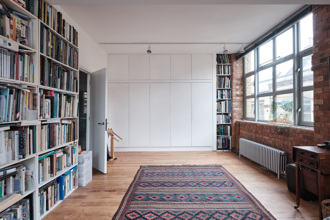
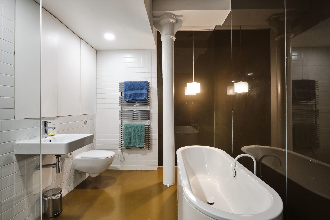
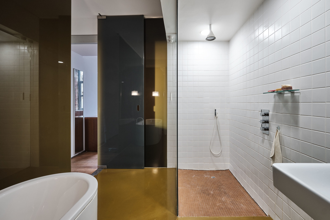
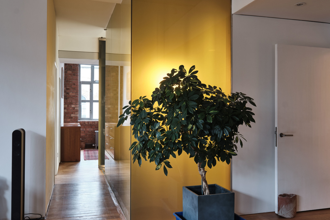
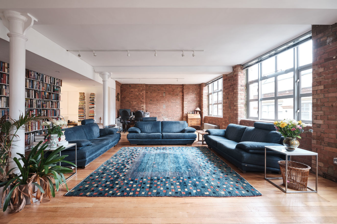
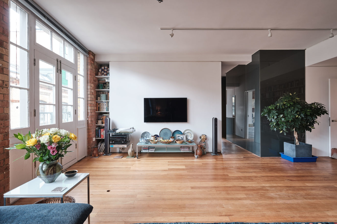
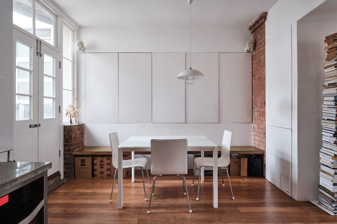
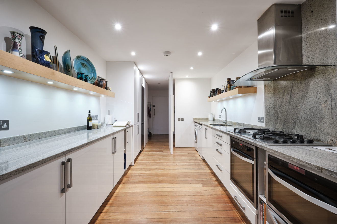
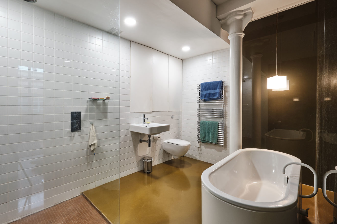
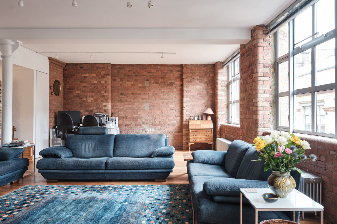
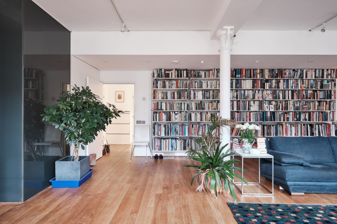
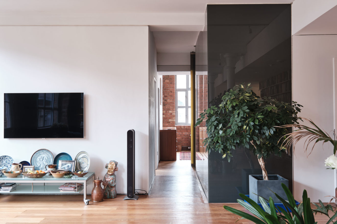
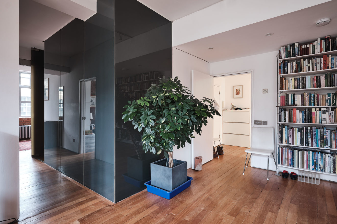
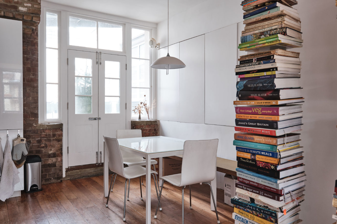
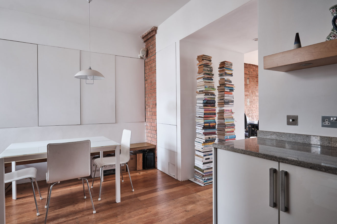
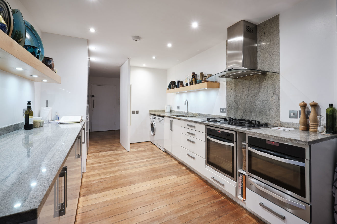
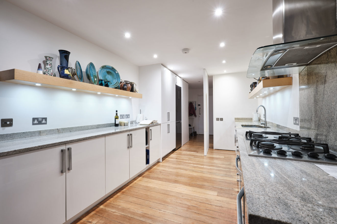
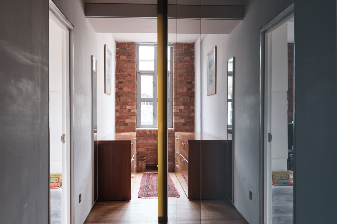
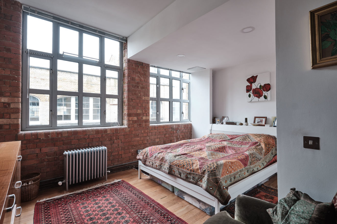
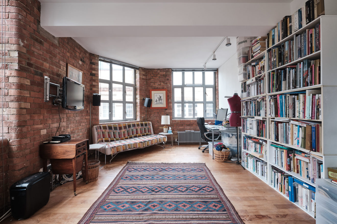
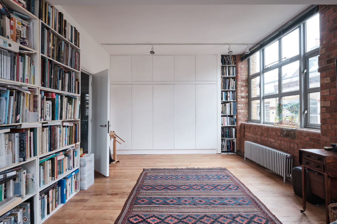
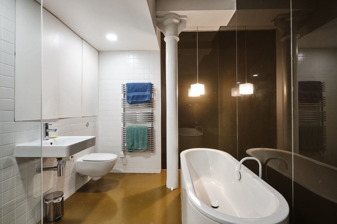
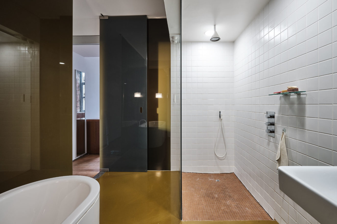
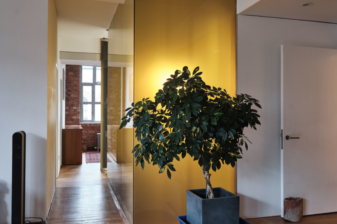
I
N
Information
Full Details
This two bedroom loft apartment is situated on the second floor of a former warehouse building on Underwood Street in Hoxton, N1. The interior of this 1,684-square-foot home was originally designed by Hugh Broughton's architectural studio, who have balanced a sense of fluidity between the apartment's rooms without compromising on privacy where it's needed most. Old Street station and the amenities of Hoxton, Shoreditch, Islington and the City are just a short walk away.
The main living area has been designed to be a social environment, and it's here that the building's industrial heritage can be seen most. The large sweep of floor space is flooded with natural light owing to the full-width, north-facing windows, complete with Juliet balcony. The space is punctuated with original wrought-iron pillars, painted white, which continue across the length of the apartment.
A large wall divides the living room from the kitchen, designed without a door to retain communication between the two. A small balcony can be found just off the kitchen, which overlooks the interior courtyard area of the block and its neighbouring buildings. A host of integrated kitchen cupboards keep things minimalist, whilst a gloss-finished, full-height pivot door makes an attractive architectural feature when open, and divides the kitchen from the entrance hallway when closed.
The apartment features original African-wood floorboards and exposed brickwork throughout, the warm natural hues of which add contrast to the crisp white paintwork of the interior walls and ceilings. Clever use is made of high-gloss surfaces, which bounce the light and set off the apartment's considered linearity.
This is most prevalent in the bathroom's design; it sits in a glass box with coloured, semi-opaque, gloss-finished sides. The bathroom features a durable resin floor and a double-ended soaking tub, as well as a separate walk-in shower, basin, WC, and ample integrated storage.
One of the two double bedrooms is located adjacent to the bathroom, and can be accessed via a sliding door, which follows the contemporary aesthetic of the bathroom's cubic structure whilst optimising space. The bedroom's large, east-facing windows afford it a wealth of natural light, whilst in-built wardrobes provide convenient storage.
A second double bedroom is situated just next door, taking shape in the apartment's corner, which gives it a hexagon footprint. Three of its five walls feature exposed brick and large windows that wrap around the building's north and east face. Integrated storage has been utilised here too, making best use of space. There is a WC off the entrance hall and the apartment also features secure underground parking.
The loft apartment's N1 postcode ensures many of the city's most sought-after leisure and business areas are within reach. The attractive exuberance of Shoreditch, with its surfeit of independent restaurants, bars, cafes and shops, is just a short walk away. Some of London's most distinguished galleries can also be reached on foot, including Victoria Miro, BEERS and the Barbican. Stroll west down the canal to browse Islington's regular antique markets, or follow the water east to Hackney to enjoy the buzz of Broadway Market, and beyond.
Old Street tube station (Northern Line, Zone 1) is an eight-minute walk to the south. Many of the city's bus routes, as well as the transport hubs of Liverpool Street, King's Cross and London Bridge are all within easy reach.
-
Lease LengthApprox 975 years
-
Service ChargeApprox £3269 pa (ground rent approx £125 pa)
-
EPC=tbc
Floorplan
-
Area (Approx)
1684 sq ft
156.5 sq m
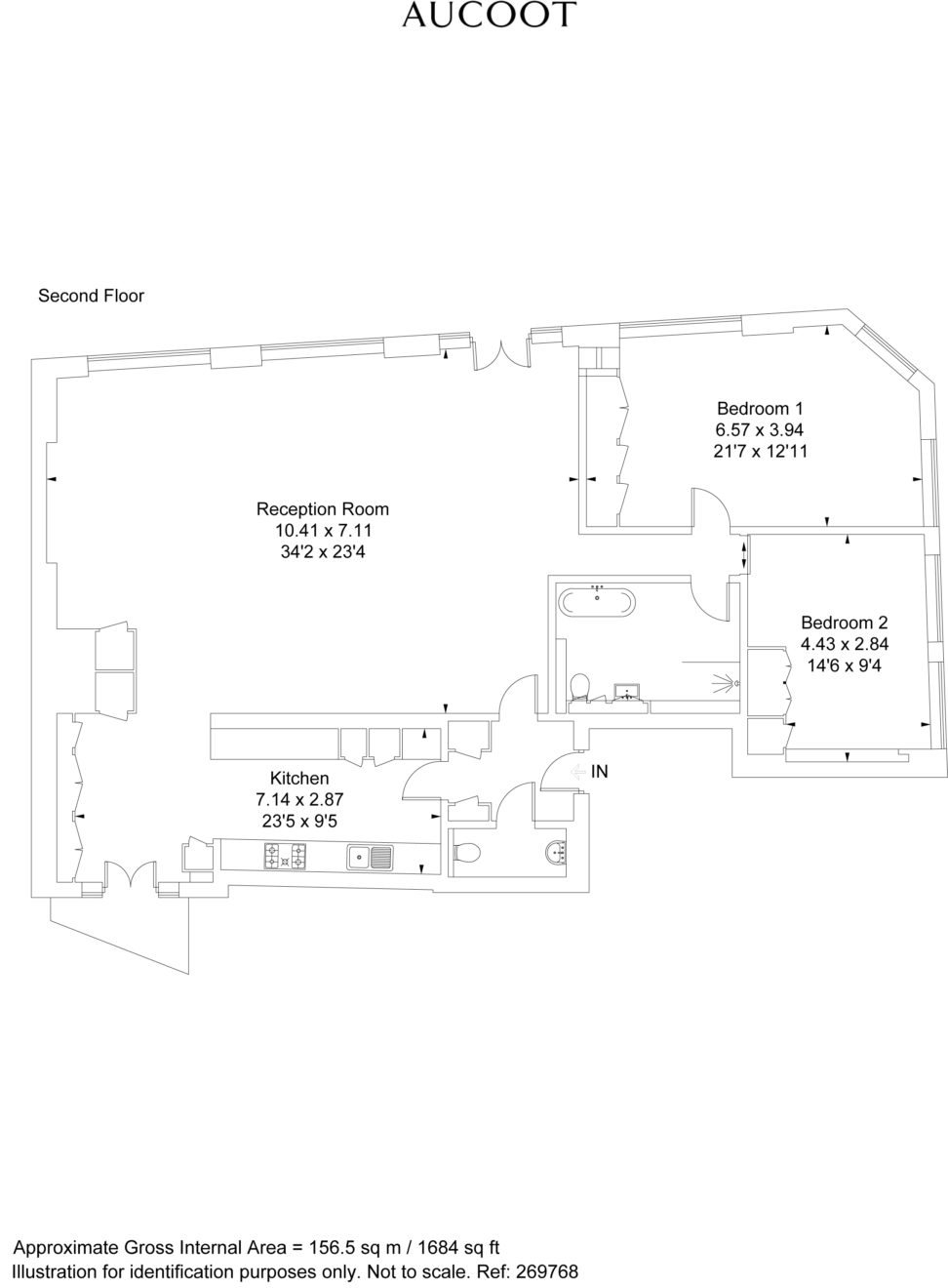
Map
The loft apartment's N1 postcode ensures many of the city's most sought-after leisure and business areas are within reach. The attractive exuberance of Shoreditch, with its surfeit of independent restaurants, bars, cafes and shops, is just a short walk away.
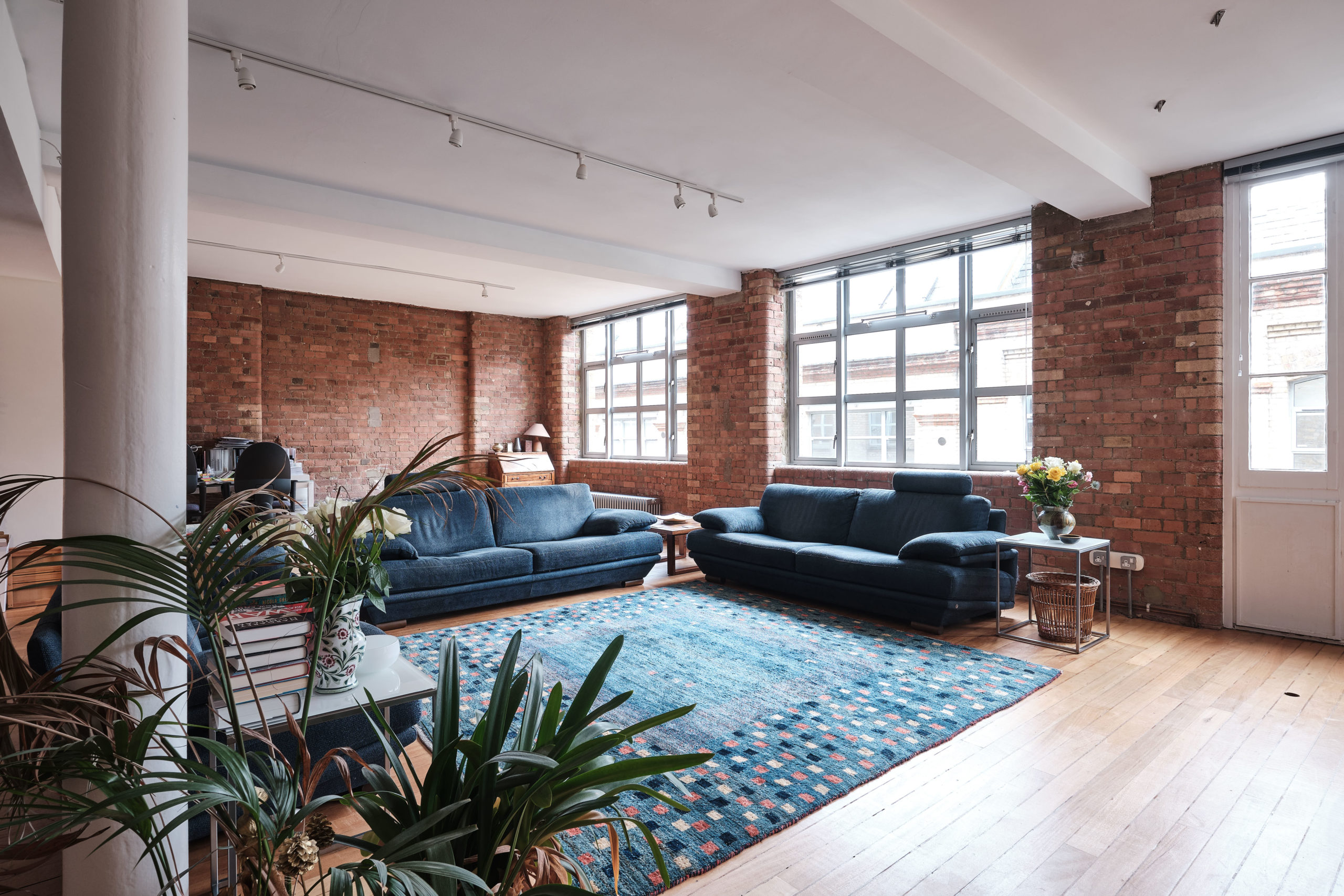
Viewings By Appointment.
T. 020 7112 4907
[email protected]
-
Danecroft Road, London SE24
Danecroft Road, London SE24sold -
Utopia House, London SE8
Utopia House, London SE8sold

