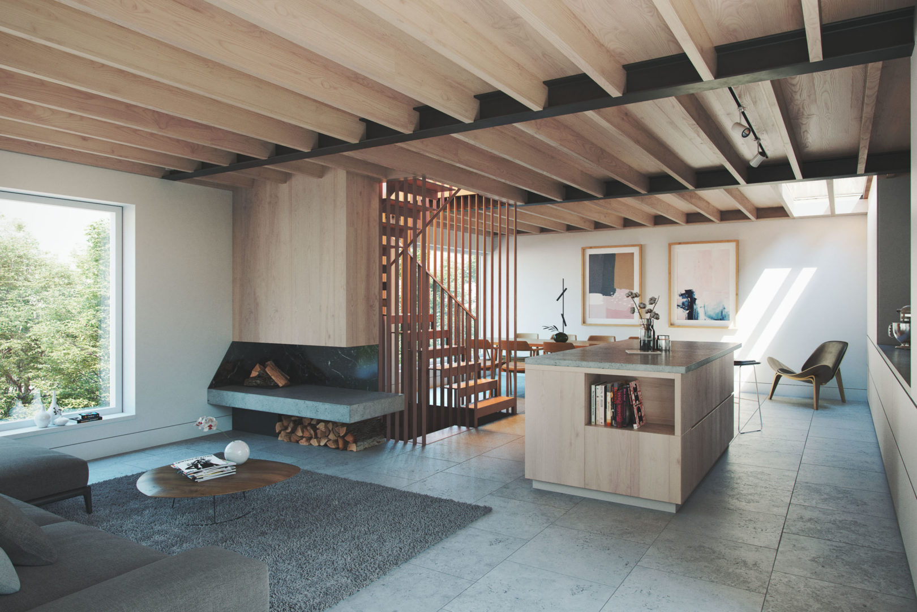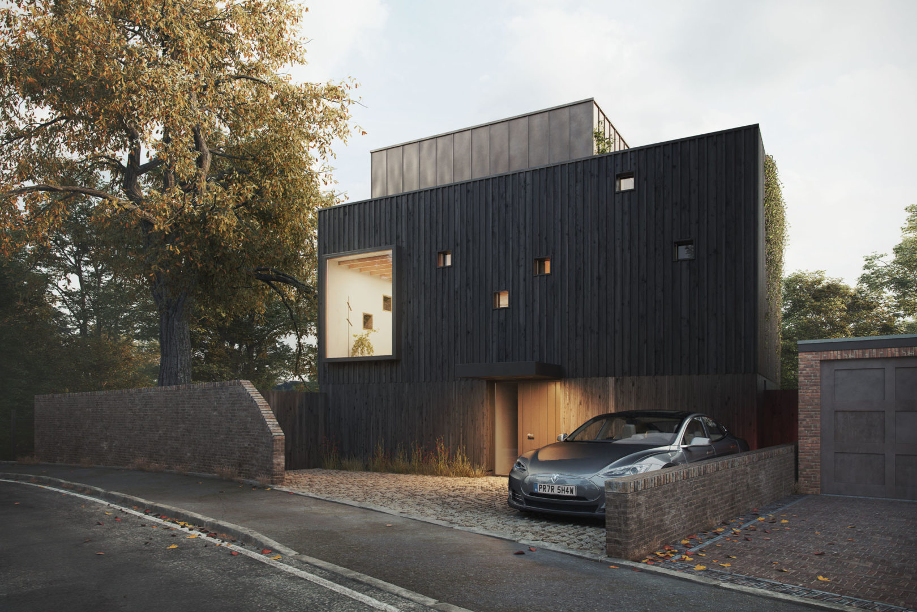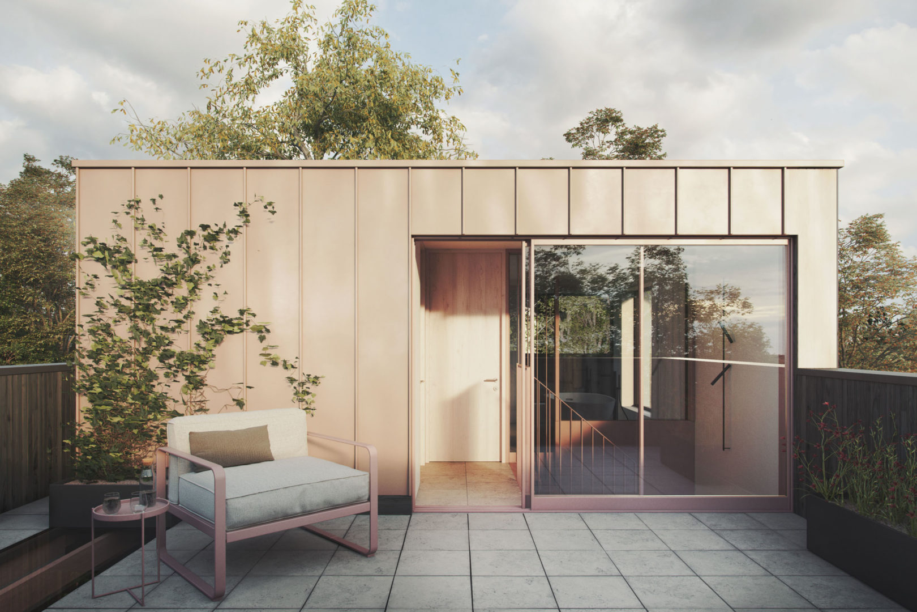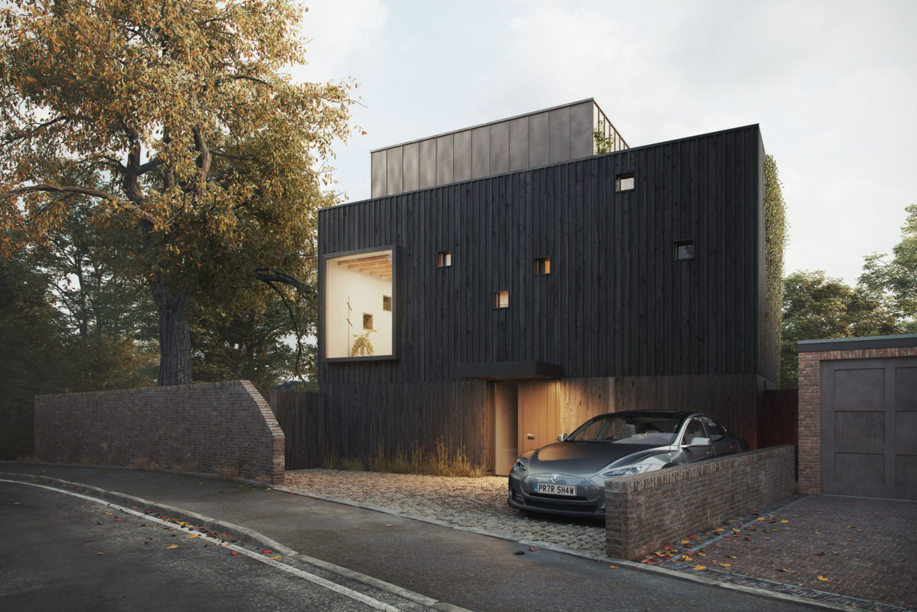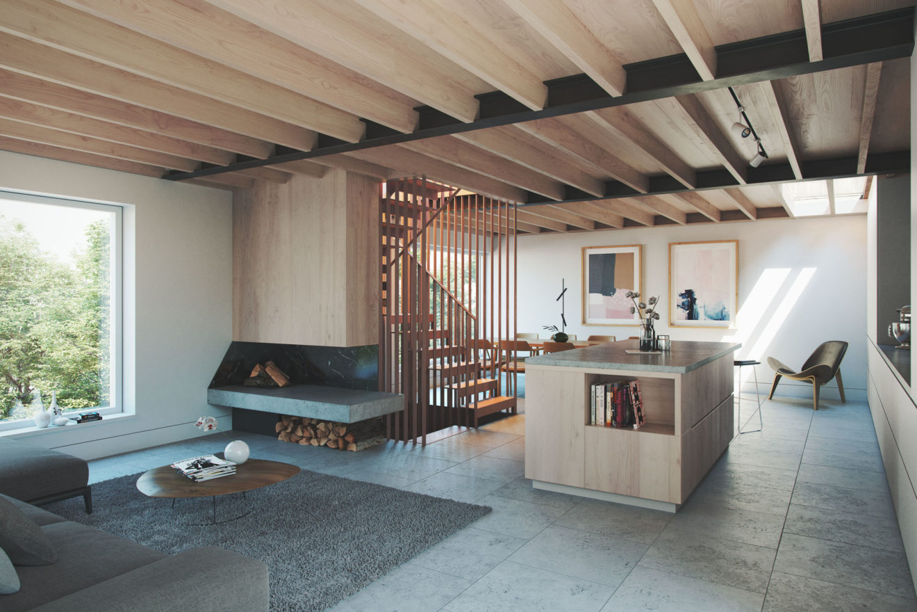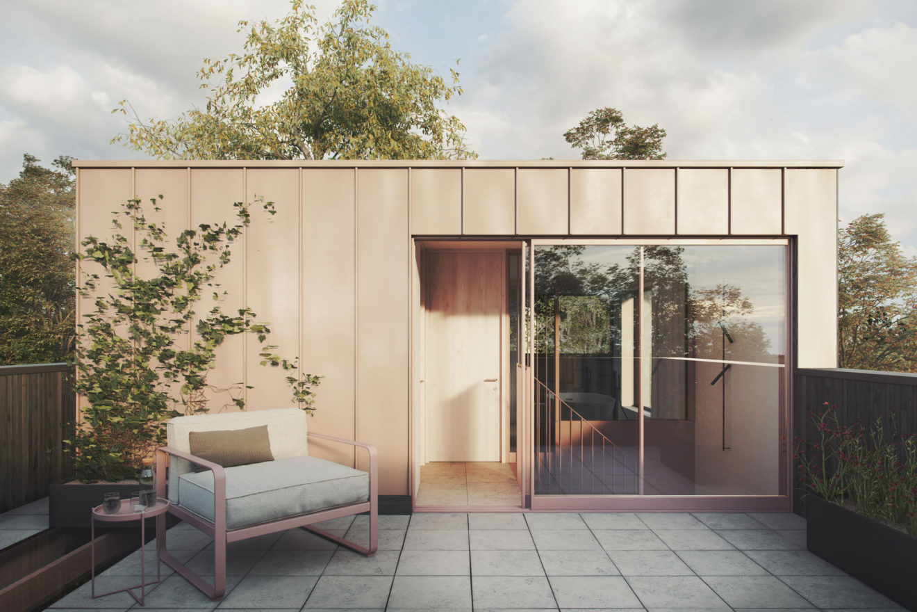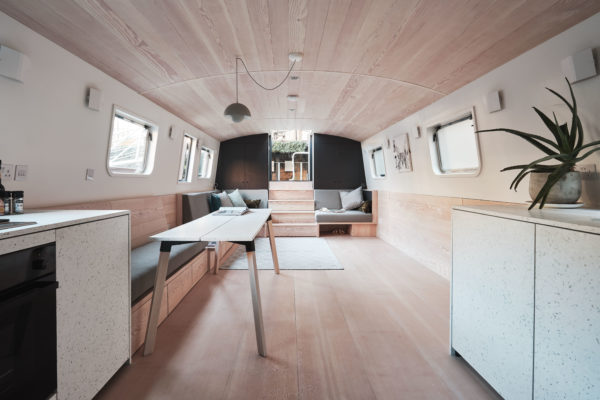I
N
Information
Full Details
This attractive plot in Surrey, which incorporates a magnificent protected oak tree to its eastern corner, comes with planning permission for a new-build, three- to four-bedroom detached house. Award-winning architecture and design studio Proctor & Shaw have designed the site's potential home with sustainability in mind towards Passivhaus standards, with technical specifications left flexible for the discretion of the successful purchaser. Walton-on-Thames station is just a five-minute walk down the road, leaving London an easy 30-minute journey away by train.
Proctor & Shaw have designed the internal layout of Woodlands with the surrounding greenery in mind, by locating the home's main, open-plan living area on the first floor. The proposal incorporates a living, dining and kitchen area, as well as a utility cupboard for convenient storage. The space makes good use of the rear of the house's southeasterly face, with two large picture windows that look out onto the tops of mature trees that grow just behind the plot.
On the ground floor, three bedrooms - or two bedrooms and a home office room - are accessed off of the main entrance hallway, as well as a bathroom with space for both a bathtub and a WC. The two east-facing, ground-floor rooms benefit from direct access out to home's well-proportioned garden, which is fringed in mature trees that flourish around the plot's eastern and southern edges.
Up on the second floor of this three-storey home, Proctor & Shaw have proposed a generously sized master bedroom, complete with in-room bathtub and views over the east and south aspects from large picture windows. This floor also incorporates a WC with shower and offers access to an inviting outside roof space that's sympathetically fenced for privacy.
Proctor & Shaw's proposed design offers careful details and a considered use of materials to create a striking contemporary home that synergises with its long-standing leafy surroundings. High quality glazing and a Mechanical Ventilation system see it following the Passivhaus concept, whilst also offering an elevated level of comfort to the home's occupants.
The plot's proposed design includes off-street parking for two cars. Permit parking is available on the road itself. It is just a five-minute walk from Walton-on-Thames railway station, which services around 75 direct trains to London Waterloo on weekdays, taking an average journey time of 33 minutes - the fastest route takes just 24 minutes.
The surrounding area offers Surrey at its best, with a glut of golf courses to enjoy and some serene beauty spots nearby, including Painshill Park, RHS Garden Wisley and the National Trust's Claremont Landscape Garden. Hampton Court is just a 15-minute drive away, as is Kempton Park Race Course with its well-known, twice-monthly antiques market. The market town of Walton-on-Thames itself is a five-minute drive away. Located on the river's south bank, you'll find a plethora of shops, bars and restaurants here, as well as an Everyman arthouse cinema.
Joining the project at this stage gives the potential occupant the advantage of being able to work with Proctor & Shaw to tune the interior's design elements to suit their own tastes and requirements, or complete the project alone. Proctor & Shaw were granted planning permission for their proposed design in 2019 (Application No: 2018/2263). This listing is for the land with planning permission only.
-
Lease Lengthn/a
-
Service Chargen/a
-
EPC=n/a
Floorplan
-
Area (Approx)
1443 sq ft
134.10 sq m
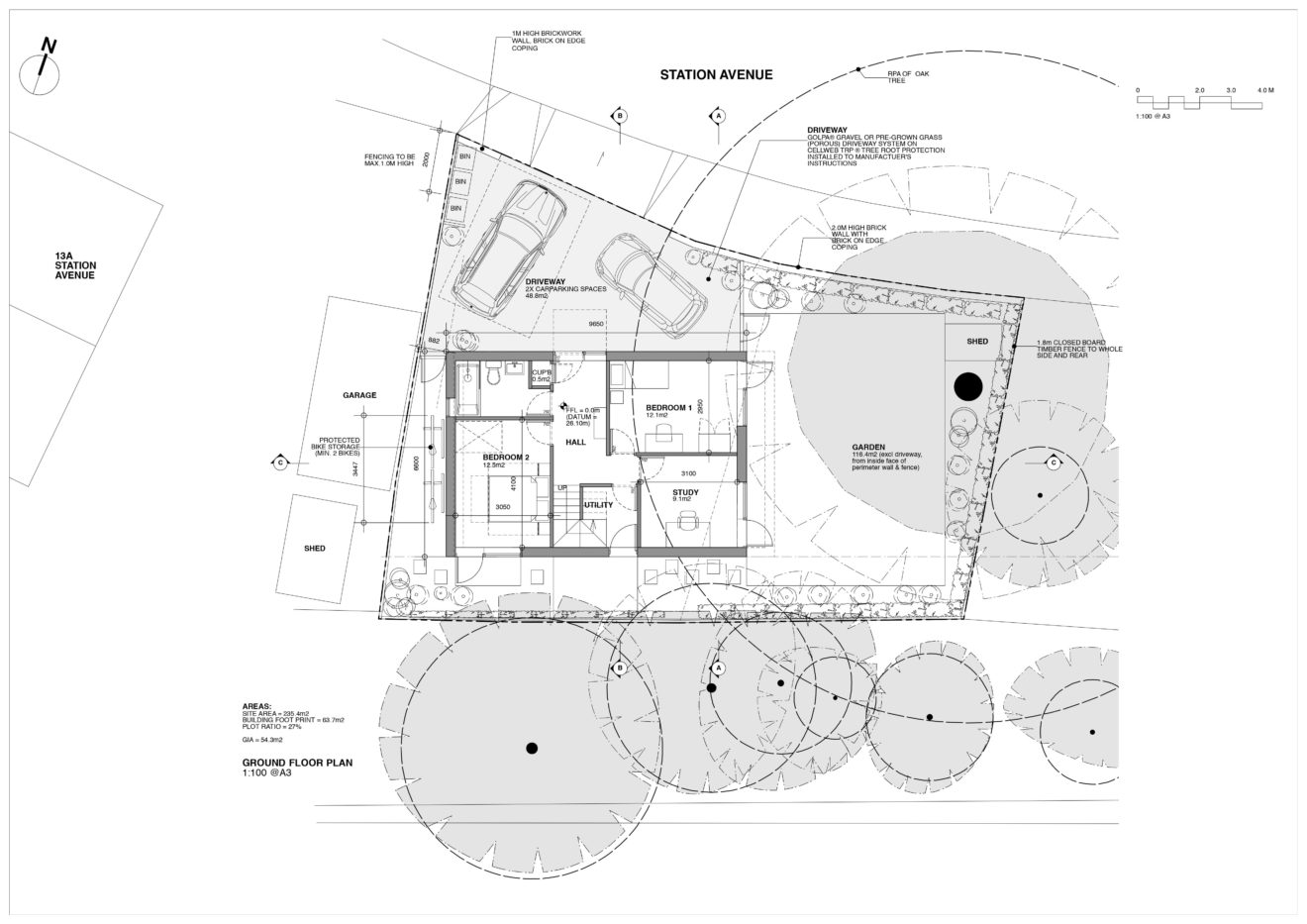
Map
It is just a five-minute walk from Walton-on-Thames railway station, which services around 75 direct trains to London Waterloo on weekdays, taking an average journey time of 33 minutes - the fastest route takes just 24 minutes.
