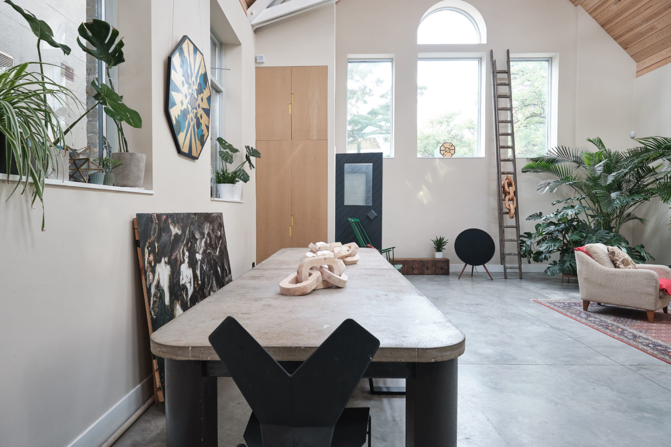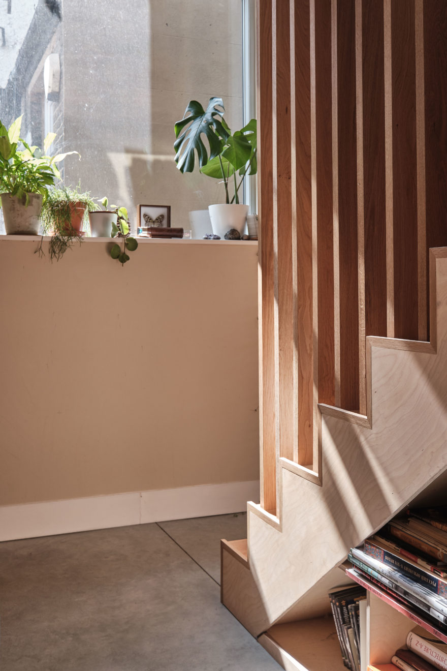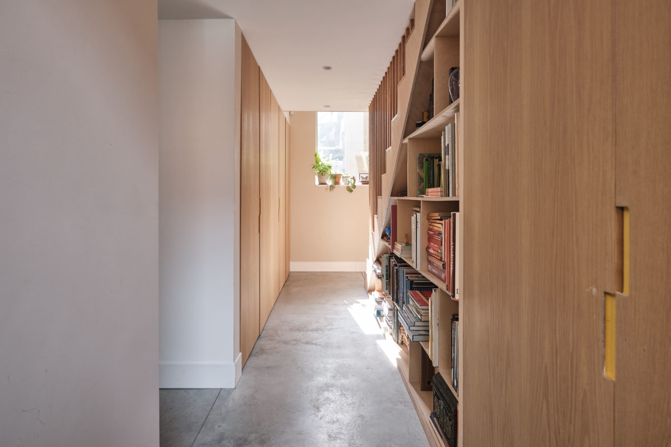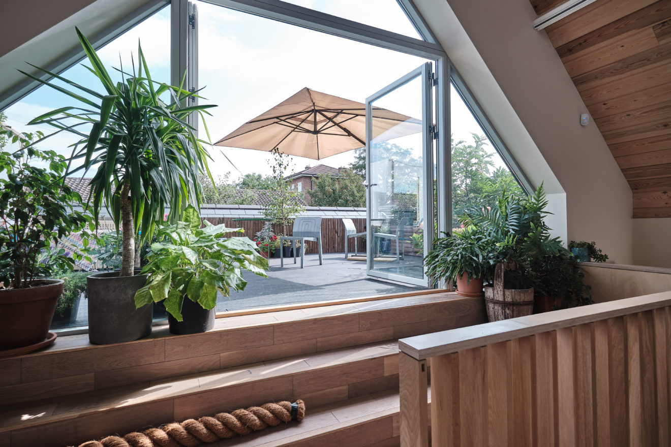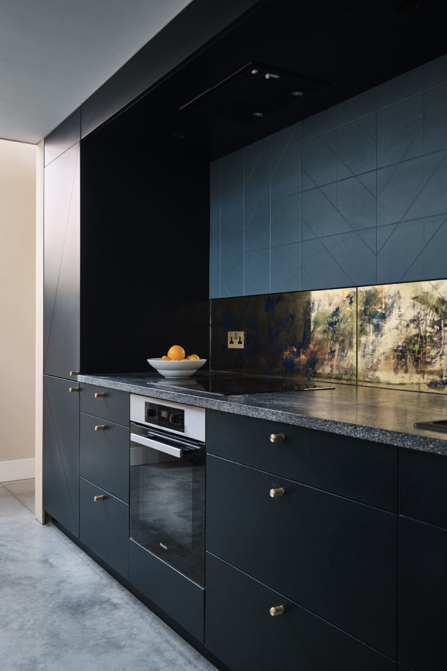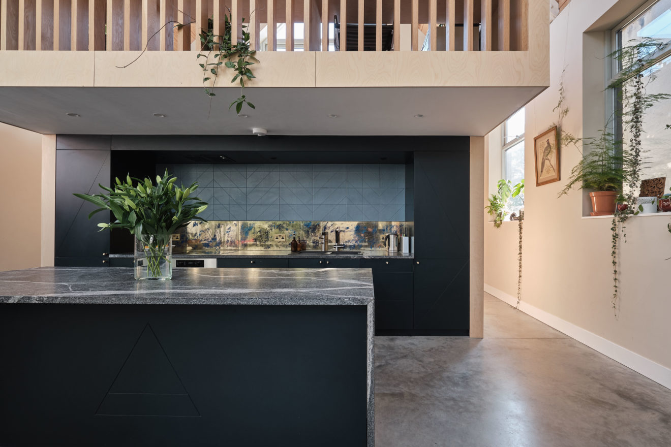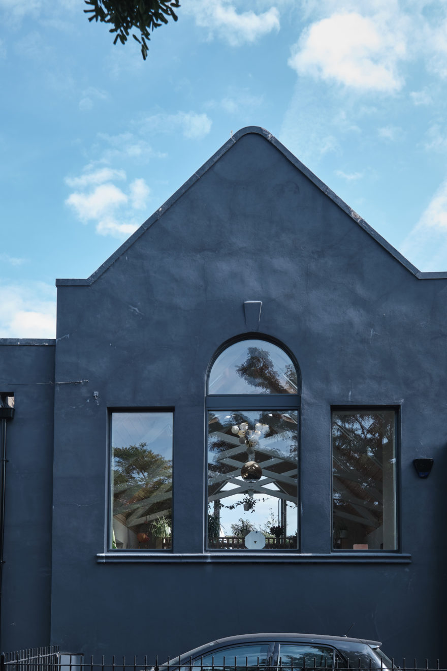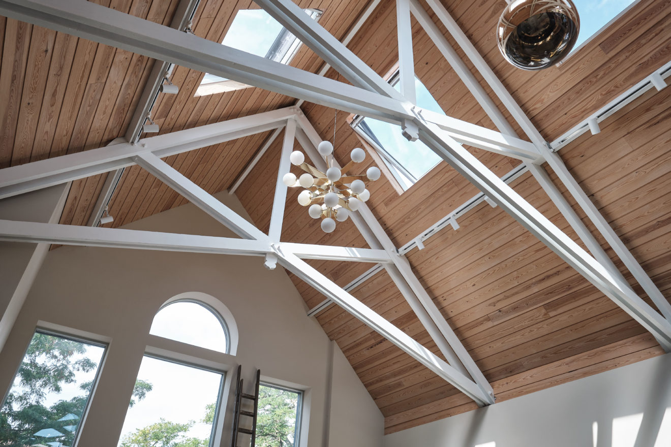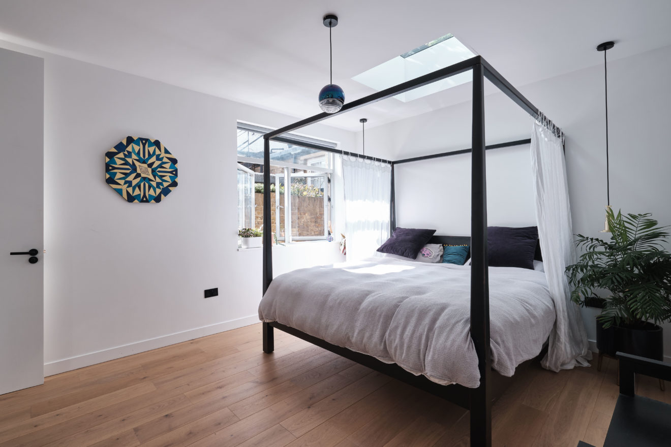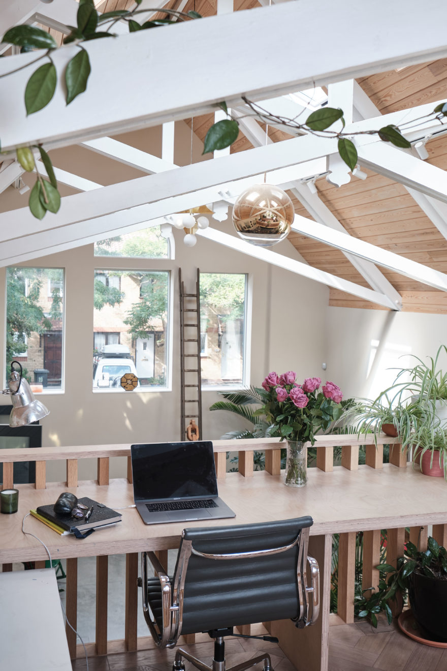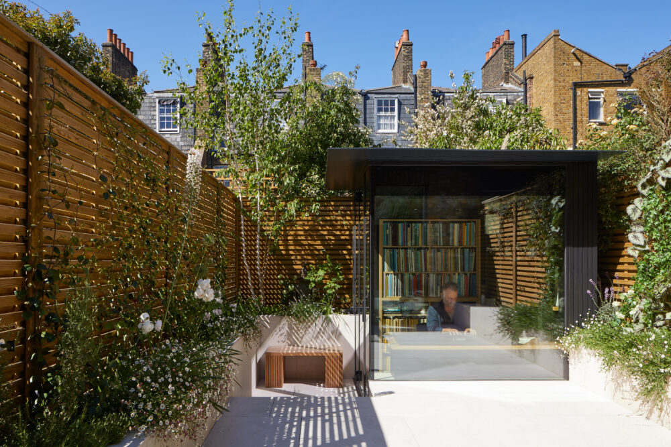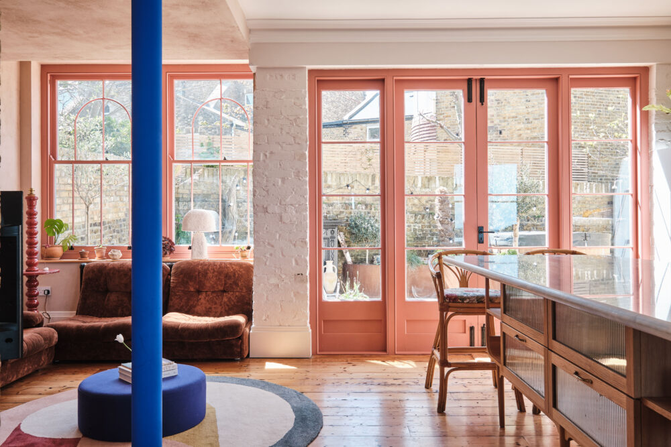Utopia House by Nikjoo
With many of us working from home for the foreseeable, a space that can flex with the demands of everyday living is worth its weight in gold. Utopia House is such a place – a masterstroke in maximising cubic footage to create a pliable light-flooded studio/living space that can expand and contract on cue. We speak to its current owner, artist Anastasya Martynova, and the architect she enlisted, Alex Nikjoo, who transformed it from derelict ex-Mission Hall to a playbook for modern day living.
Anastasya: I first came across Utopia House when it was still called The New Testament Assembly. It was owned by my good friend Orlando Campbell, who was using the space as an artist’s studio. He had taken down the horrendous polystyrene ceiling tiles to reveal the incredible cross beams in the main space, and it felt like the building could breathe again. But whenever I came to visit, it was always freezing and you had to keep your coat on, as the building didn’t have proper heating or any insulation. There were heavy-duty dense, metal mesh window grills on all the windows which made the place seem darker than it was. Essentially it was one big space with a small stage and a canteen style kitchen at the back. It was dark, cold and damp – really just a shell, but with a lot of potential. Certainly a diamond in the rough!
I was living in New Cross at the time and thinking of moving to Deptford. After looking through listings online it suddenly dawned on me that Orlando wanted to move to Italy and would therefore be wanting to sell his house. I texted him right away to ask whether he would consider selling the house to me. His reply was “I was just going to message you to ask the same thing!” – I saw it as a sign that it was meant to be. He said considering he had developers regularly coming to his door, trying to buy the house off him and possibly knock it down to build flats, he was much happier to sell it to me, and “keep it in the family”.
Alex: I met Anastasya through a mutual connection – someone I had previously completed a number of projects for. The chapel building was in a really bad state of repair when I first saw it, crumbling brickwork and water damage throughout. But from the outset I could tell it would be a fantastic project, a treasure trove of original features, amazing ceiling heights and open-plan space waiting to be brought to life. This was my first chapel conversion and I feel very grateful to Anastasya for trusting me to take it on. I showed her other similar scale projects of mine which I think gave her an idea of the type of spaces we create at Nikjoo.
Alex: Following years of disuse, the design focused on restoring, preserving and giving a new purpose to this neglected building. The intention was to create a light-filled home that exploited the large spaces in a way that would inspire and complement Anastasya’s creative profession and personal life.
The building was stripped back to its original form, revealing features and details that had been covered through years of piecemeal extensions and the building was restored using a palette of rich, yet simple materials. The new interventions interweave with the existing fabric of the building. The refurbishment was based on a ‘fabric first’ approach, whereby the existing walls and ceiling were repaired and upgraded to modern standards. With a building of this age it was important to make sure the space was well insulated and draught-proof. We kept as much of the original structure as possible – the roof trusses in the main living space are the original timbers. Any rotten or damaged elements of the building were replaced with like-for-like equivalents. The rear annex of the building where the three bedrooms are located, was taken down and rebuilt to include a roof terrace, providing much-needed outdoor space. We added a large arched window to the rear facade. It opens from the mezzanine to the new outdoor terrace and along with several new rooflights, captures sunlight throughout the day to create an ever-changing atmosphere and experience within the main space.
Anastasya: For sure. I’m a multi-disciplinary artist and designer and particularly interested in craft-based techniques such as verre églomisé and woodcarving. I also collaborate with my brother and sister-in-law at their company MUSEEA (a design studio and exhibition space) creating large-scale art installations and special commissions to complement their exhibitions. I had the idea of the house being a sort of gallery space/home, where I could display both my own art, as well as interesting things collected from my travels. Alex came up with the idea of contrasts for the main space: warm and cool, so concrete etc with a wood-clad “box” in the centre that you could walk all the way around and bedrooms leading off that. The box part was the mezzanine and kitchen and the main space, the vestry, housed it. I also made the verre églomisé splashback in the kitchen as I was unable to find any splashbacks I liked for sale. Alex was very good at the technical aspects of the build, whereas I contributed to the finishes and colours – it was a great collaboration.
Alex: I think the contrast of original features with the pared back simplicity of the materials does this. The material palette of oak, birch plywood, oiled pine and stone add a textural richness to the space which balance the interventions against the simplicity of the original building. A natural coloured polished concrete floor binds the materials and spaces together. Splashes of colour feature within the details of the building, complimenting and reflecting the creativity of the client.
Anastasya: I’ve always liked black hardware against paler colours, so wanted all the door handles and taps black. I also love the concrete floors as the markings remind me of grey swirling clouds. We focused on contrasts, for example the idea of cool and warm. Funnily enough, one of Alex’s initial reference images was of a house in Bologna that also had concrete floors and an open plan living space, and it just so happened I Airbnb’d that exact house the year before! It was a strange coincidence but it showed that our aesthetics matched.
Alex: The main living area is definitely the stand-out space – the scale and volume of it is so rare for a home in London. But for me, the most pleasing aspect of the project was the cantilevered mezzanine structure; imagined as a contemporary pulpit. Built of timber, it creates a nucleus for the building. Containing the kitchen, library and plant room at ground level, and providing office space with access to the roof terrace above, creating a place to foster the owner’s life and work.
Anastasya: For me, the thing I had to work hardest for was to get planning permission to flatten the butterfly roof to turn it into a terrace/garden. The council had refused permission for it when it was a commercial building, so it took some time to persuade them to let me do it but they recognise that now, more than ever, we need to cherish and create green spaces. I really love this outside space and having my morning tea out there sets me up for the day. I also get a lot of pleasure from the skylight above the bed in the master bedroom – to be able to wake up looking at the sky and to go to sleep gazing at the stars is really quite magical. I’m also pleased with the design of the mezzanine, which makes you feel like you are floating, and to be able to work up there with the doors open to the roof terrace with a gentle breeze on one side and the view of the plants and the palm trees below!
Anastasya: I was looking for a space that would accommodate my artistic practice and the possibility of making larger artworks and sculptures. I’ve always loved converted schools and loft spaces for their light, so the space has been perfect for an artist like me but really suits anyone who’s looking for that feeling of airiness and serenity. It’s beautifully quiet, considering how close it is to the high street and transport links. I can work in peace for hours and not get distracted and the bedrooms are always quiet so I sleep well. But being detached and also the way the space is designed means that it’s perfect for a serious party without disturbing the neighbours! It’s ideal for entertaining, the acoustics are amazing and there is plenty of space to dance around. I’ve also had friends visit with children and again, the space has been designed with this in mind. There are bespoke oak stair rails that match the oak of the banisters to close off the mezzanine and parents can relax while their children safely play.
Alex: The refurbishment was designed for maximum flexibility and the project fulfils Anastasya’s brief of creating an open, versatile space for both working and family life. In addition, the design allows the space to be adapted and repurposed throughout the lifespan of the owner and future occupiers. The nave has been intentionally left open to allow for adaptation and personalisation throughout the lifetime of the building. This really chimes with the ethos of Nikjoo – we believe that every project should develop versatile, lasting solutions to the needs and ambitions of the client. We do this by creating buildings and spaces that can adapt over their lifetime to the changing needs of their current and future occupiers.
Anastasya: I believe originally the building was called the Mead Memorial Hall, built as a memorial to Baptist and philanthropist Joseph Mead, a director of Peek Frean the biscuit maker. Later it had many incarnations as various different churches and then used simply as storage by the council. I managed to get permission to change the use from commercial/live work to fully residential and so chose to rename it because I wanted the house to have a fresh identity, something inspiring – a secret sanctuary in the city – without direct religious links or to a particular organisation. While I’ve been there I have bumped into some people who have told me stories of how they used to worship at the house when it used to be a church and what their memories of that were, which is really interesting.
Anastasya: Prior to buying Utopia House, I was living in nearby New Cross. I knew Deptford as an up-and-coming area and liked the link with Grinling Gibbons, the exceptional Master Carver and sculptor who once lived in Deptford. It has changed tremendously since I’ve moved here, with a lot more on offer: new shops and great bars and restaurants. My favourite shop is Forest, where I indulge my house plant addiction.
I’ll remember waking up in the morning to blue skies, laughing with friends over a glass of wine on the terrace, making huge sculptures in the main space, hearing the beautiful voices of the opera singers next door…and being wished a “good morning princess” by the rag and bone yard owner next door. It is the house and the community that make this urban utopia – especially over lockdown, people have really come together and reinforced this. And I’m so proud that I have been part of saving this special house and keeping it part of Deptford. I’m excited for the new owners to make their mark on it and for how the building will continue to evolve over time. I can’t really compare it to anywhere I’ve lived before, it’s totally unique. I’m still wondering if I should have kept the little stage in the living room though! Perhaps that’s something that the future owners would like to reinstate! I also think planting a wisteria at the front would look stunning against the dark grey of the building…
Take a look around here.

