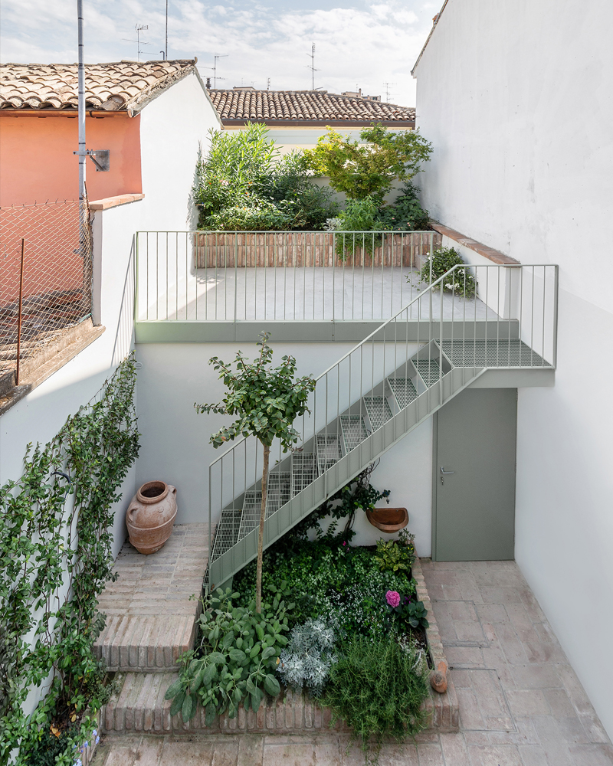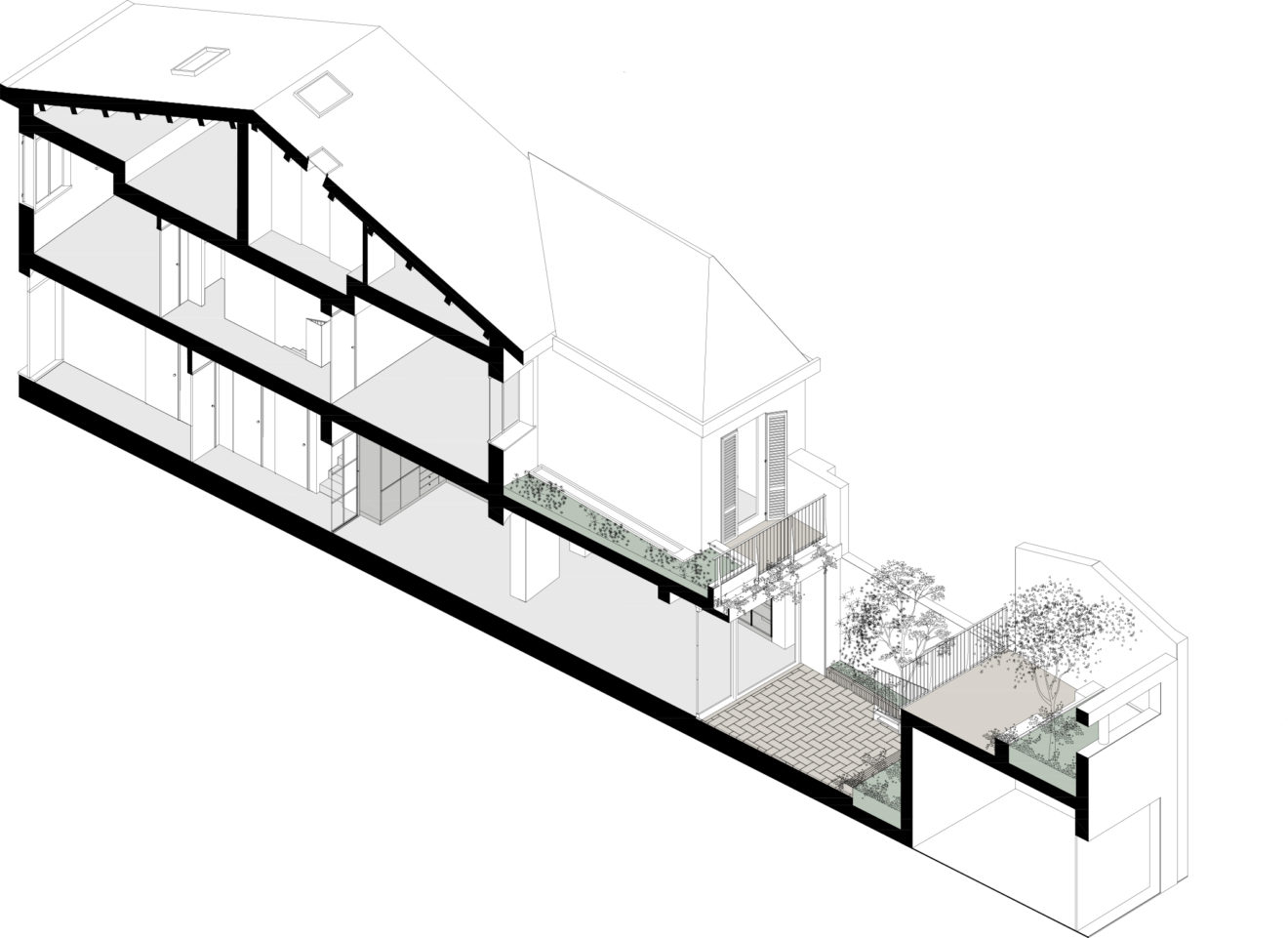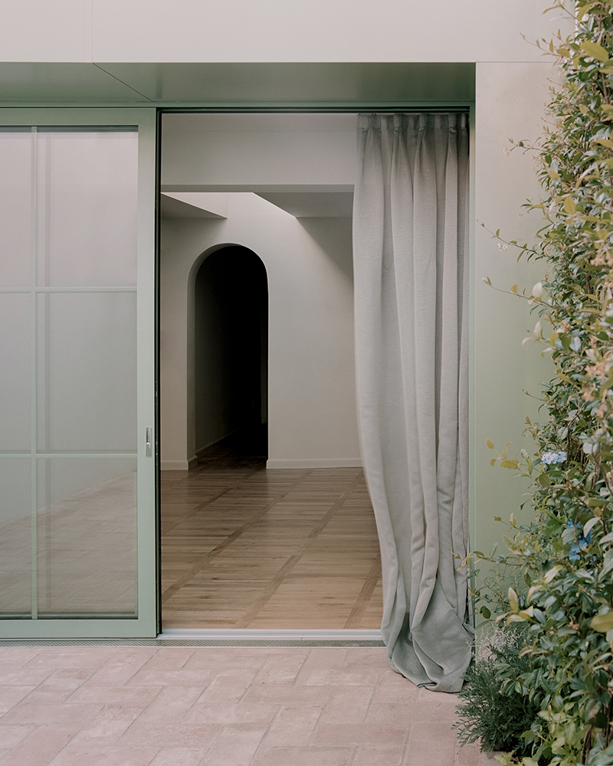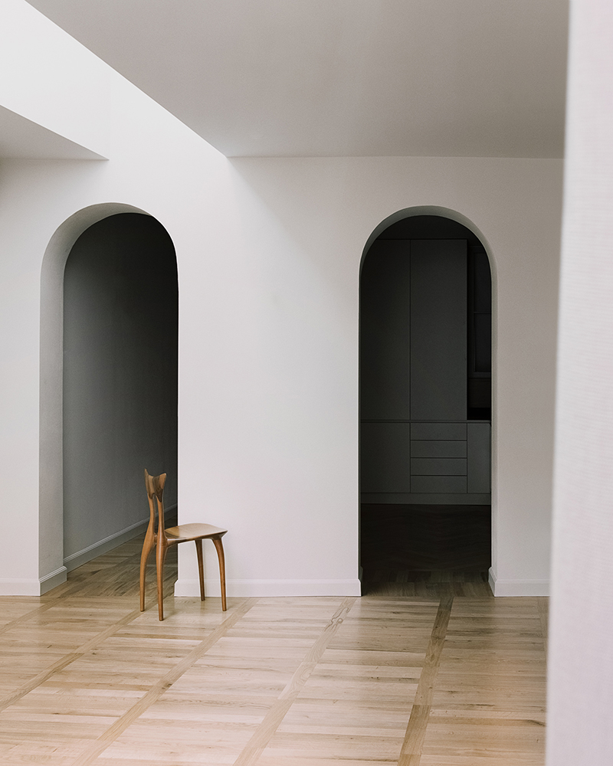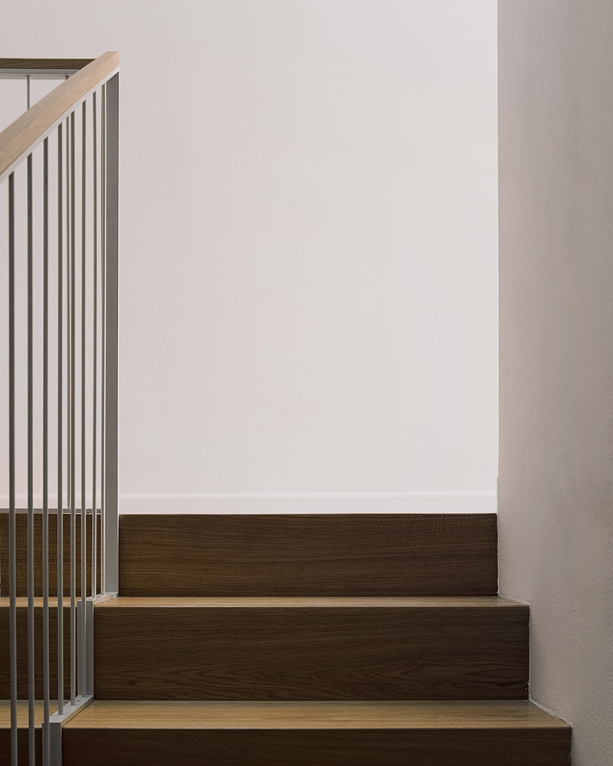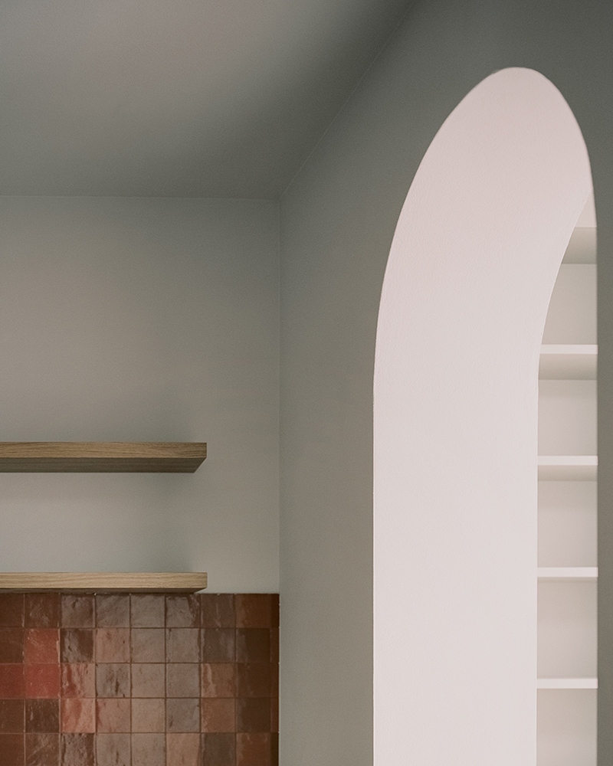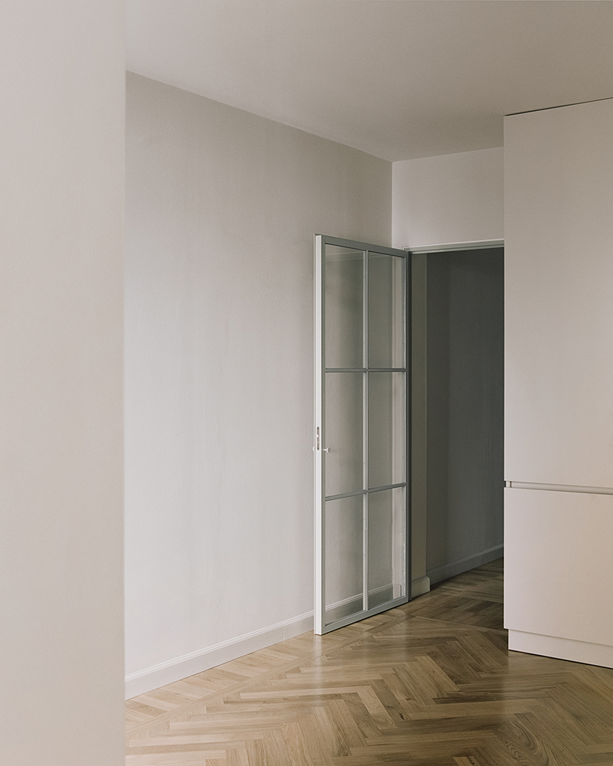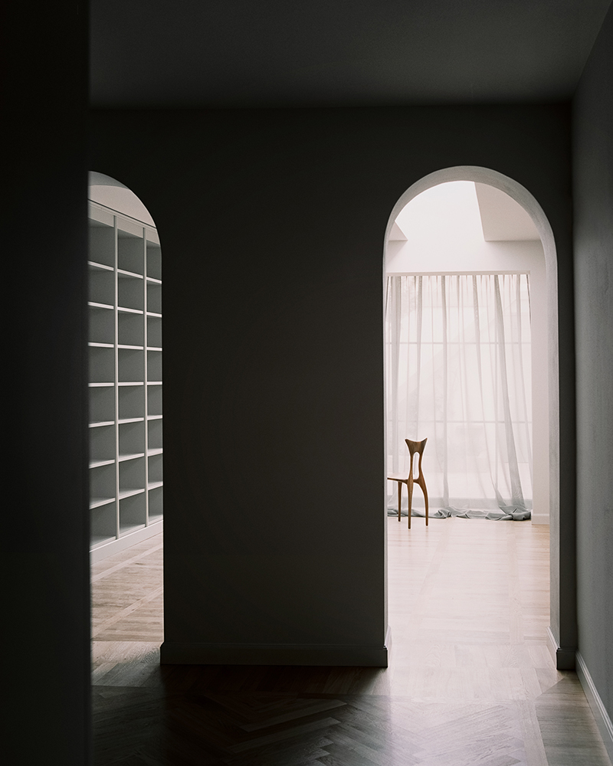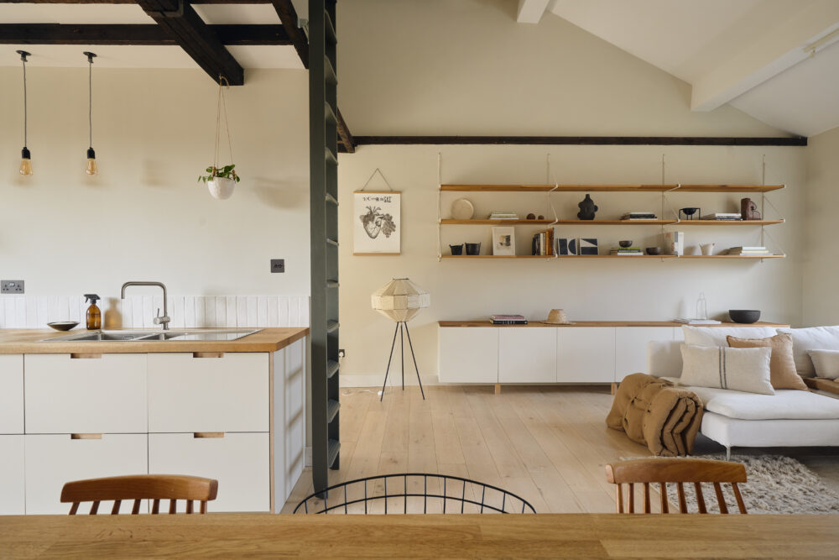Mirella – where old meets new
At Aucoot, we sell houses that have often had hundreds of stories woven into them over time. It’s this sort of layered history that means you’ll often find the old and the contemporary cohabiting quite happily with one another – a juxtaposition that can really enrich a property and lend a unique sense of identity. One brilliant example we admire is Mirella. Nestled in the Northern Italian city of Ravenna, it’s a striking example of an older façade cloaking an unexpected contemporary interior. The renovation was undertaken by a couple wanting to make this their main family residence, who enlisted the help of Ravenna-based architect Giovanni Mecozzi.
Ravenna was the last capital of the Western Roman empire and is home to no less than eight UNESCO heritage sites. Its landscape is peppered with towering Byzantine churches housing ancient monuments and magnificently lavish mosaics. The city’s rich historical fabric is knitted together with very simple two- and three-storey houses, both narrow and long, geometric in shape with private courtyards. Mirella’s plot is typical of these dwellings, built around a hundred years ago and cloistered by two buildings either side, facing two opposite streets.
Surprisingly, the spot was not bound by any planning restrictions. Although, as Mecozzi explains, his clients were keen to keep the shell of the property intact but overhaul the inside entirely. ‘We could have demolished it completely and built a typical contemporary house. But thanks to the sensitivity shown by the client, we were able to preserve the existing building and create a dialogue with contemporary grafts and additions’. Despite the interior transformation, the typology of the stucture remains unchanged, resulting in what Mecozzi refers to as a “silent restoration”. ‘This was a refurbishment of a typical dwelling of the old borgo San Biagio, a simple place where you can still find people chit-chatting during summer evenings, sitting on the entrance steps of the house. I thought the best approach would be that of a “silent restoration” to make the house fit with the fabric of the neighbourhood. As a general rule I don’t like it when it’s evident that an architect has been there,’ he says. Work began in the summer of 2018 and took two years to complete.
Inside, the building’s traditional long and narrow footprint is stretched tall, allowing the space to unfurl vertically, as well as horizontally, towards the slightly off-centre courtyard garden located nearer the rear. Mecozzi was intent on creating a feeling of spatial continuity between the interior and the garden, eeking out as much outside space in order to do so with the addition of two roof terraces either side of the courtyard. ‘The reinterpretation of the new living area and the construction of two terraces facing the inner courtyard create unexpected views, while the new skylights in the living room and the stairwell allow the blue sky to contrast with the oak floor of the house,’ he explains.
The considered choice of materials further demonstrates the delicate balance struck between classic and contemporary. Lime plaster, gypsum frames and earthen terracotta tiles used to restore the garden floor coexist quite seamlessly alongside a stark modern metal staircase linking the upstairs rooms. Bedrooms are fitted out with quiet colours and simple custom-made furniture, and there is oak flooring throughout, with a herringbone pattern selected for the most classic rooms and a more contemporary pattern in the reimagined living area.
But like any renovation, it was the unique context of the house that ultimately determined the finished result. ‘It goes without saying that architects have their own mental image of a project but that seldom completely corresponds to the reality of the built work. There are nuanced differences because the light, the materials and the spatial relationships are always different – it’s the construction process that unveils that reality. We set up the scenography and, at the same time, we discover it along the way’, says Mecozzi.
When pressed about his favourite part of the house, Mecozzi answers: ‘It would be easy to simply answer the living area, but during the construction work I slowly discovered the pervading beauty of the countless unexpected views that are revealed when moving around the house.’ And it’s these unexpected glimpses of old Ravenna, stolen from the brand new roof terraces and skylights, that add immeasurable value to this beautiful house. A case of the new allowing the old to be seen and admired, as if for the very first time.
See more old meets new properties here: The Taproom, Varden Street, Sandringham Road.

