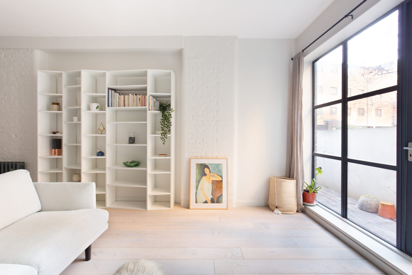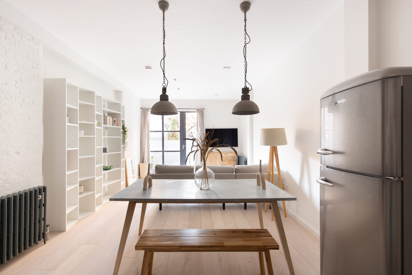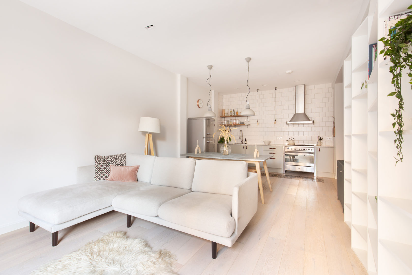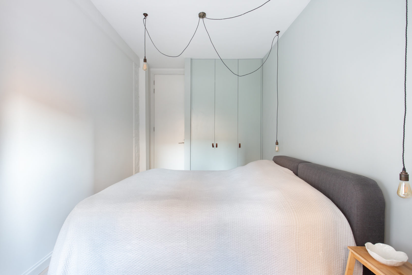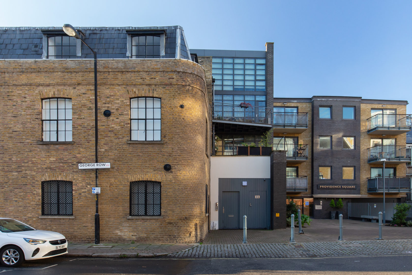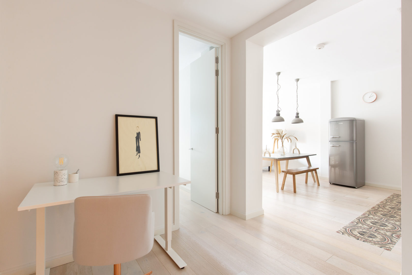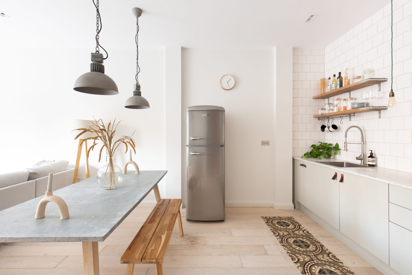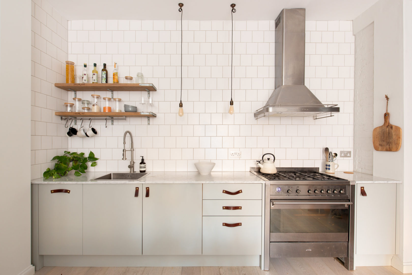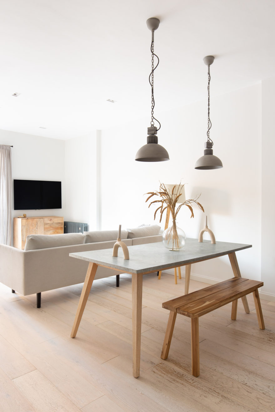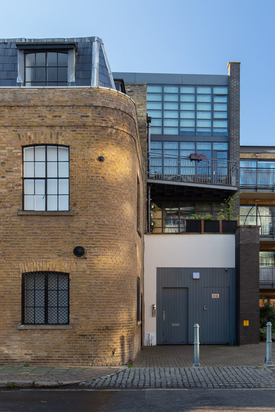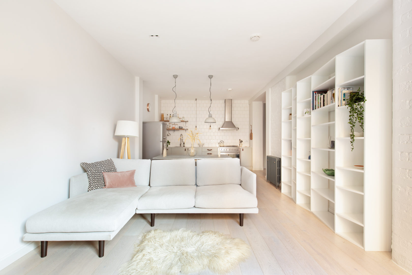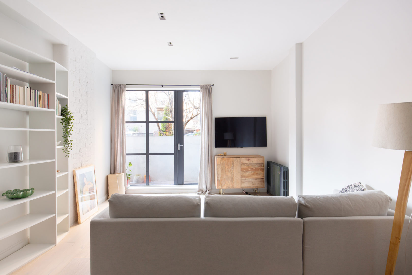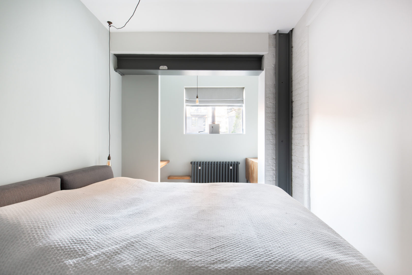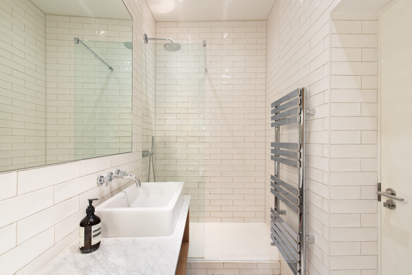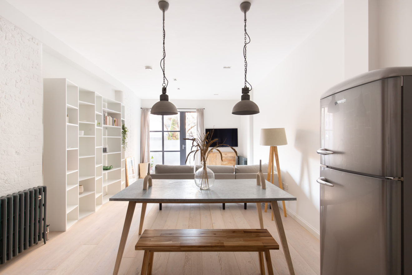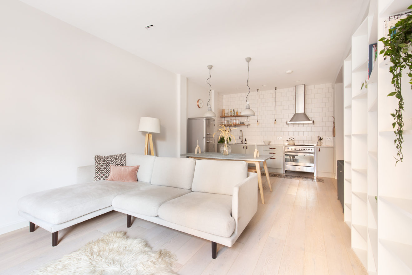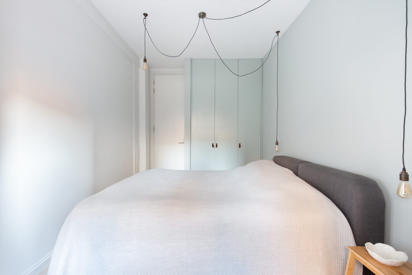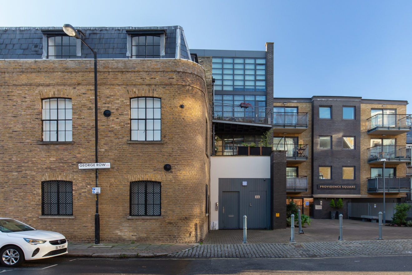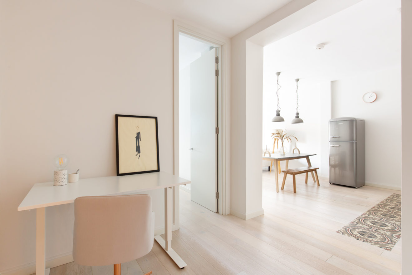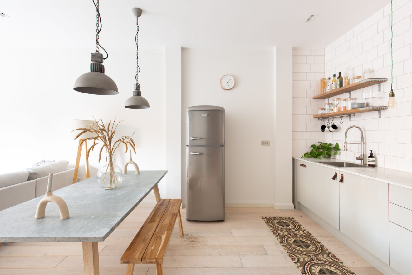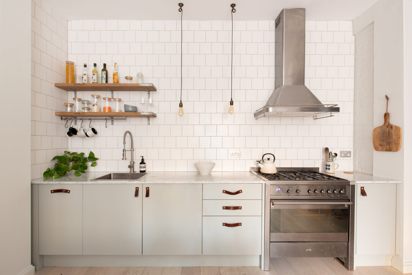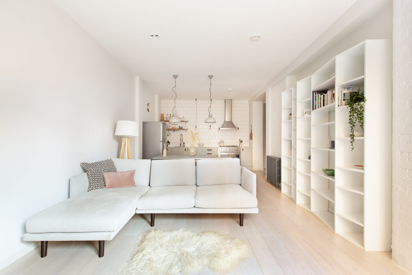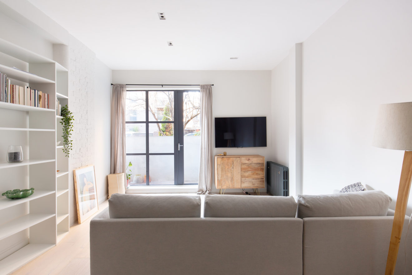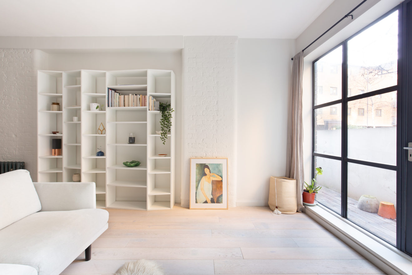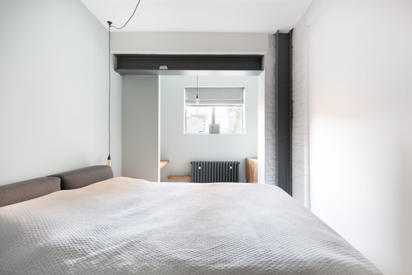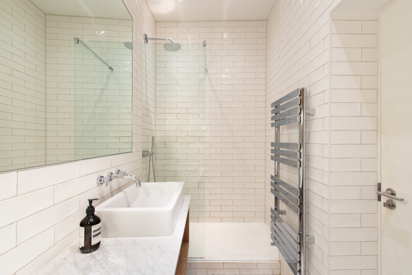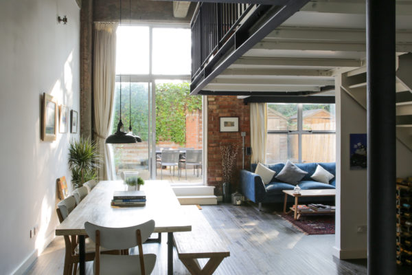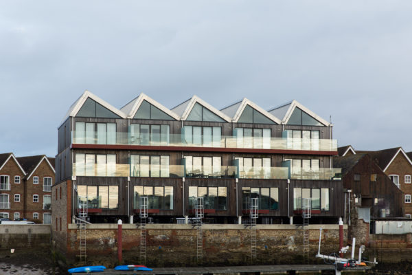I
N
Information
Full Details
This well-realised one-bedroom flat is located in Bermondsey, on a quiet residential street near the favoured Shad Thames area. It is set within a beautifully modernised warehouse building, moments from the river, with excellent transport links nearby. The interiors combine acute contemporary style with a considered range of smart materials, and enjoy a profusion of natural light from industrial-style paned windows. A small terrace provides a portion of outdoor space, directly off the living room.
The building's entrance is set back from the road. Situated on the ground floor, the flat's entrance opens onto the first section of a two-stage vestibule, with the bathroom set immediately to the right. Continuing on, the hallway opens out into a larger entrance area, complete with built-in storage and space enough for a home-working station. The entire flat features subtly whitewashed floorboards and attractive cast iron radiators.
The entranceway leads on to an open-plan kitchen, living and dining area that combines tactile design with a neutral palette to create a space that balances a sleek modern aesthetic with homely charm. The kitchen is built in against the rear wall and incorporates a six-burner range cooker and a concealed dishwasher, whilst leaving space for a free-standing fridge-freezer. A stretch of earthy-toned patterned tiles runs parallel to the floor units to define the area.
A dining table lies between the kitchen and living room, which is again cleverly zoned by two overhead lights that pay homage - through their aesthetic - to the building's industrial provenance. These illuminate the eating area, whilst adding ambience to the surrounding space. Moving into the living room, zig-zag-placed shelving sits into the left recess created by an original brick wall (now painted white) and an L-shaped sofa overlooks the large window and glass-fronted door, which leads out onto the flat's private terrace.
A double bedroom is situated adjacent to the living room. The warehouse's original structural elements - exposed brick and cast iron girders - have been updated with contrasting, monochrome paints to accent them subtly as features. The bedroom benefits from built-in wardrobes that share the same aesthetic as the kitchen cabinets, creating a sense of unity throughout the flat. Further built-in shelves and a cupboard create a light-filled pocket of dressing space, right by the window.
The bathroom is clad in metro tiles with concealed plumbing and chrome hardware. A rain shower head sits over a deep shower tray. The white marble work surface sits on top of wooden storage units, providing pattern and colour that adds warmth to the space, with further shelving and storage above the WC completing the design.
The flat sits amidst a clutch of cultural hives, all reachable on foot. Bermondsey Street is flanked with independent cafes, restaurants and shops, as well as the Fashion and Textile Museum, and the White Cube's largest London gallery. Scouring the stalls of Bermondsey Antiques Market could become a weekly Friday ritual, and Maltby Street Market is a lively weekend destination, where some of the city's finest independent food traders take pitch. Southwark Park is also nearby, offering 63 acres of green space and outdoor sports opportunities.
This block of just nine flats occupies the fringe of the St Saviours Dock conservation area. Bermondsey Underground station (Jubilee Line, Zone 2) is just under 10 minutes away on foot, whilst London Bridge station (Network Rail, Jubilee and Northern Lines, Zone 1) is just a 20-minute amble along the Thames' south bank.
-
Lease LengthApprox 972
-
Service ChargeApprox £3700 pa
-
EPCTBC
Floorplan
-
Area (Approx)
66.3 sqm
734 sqft
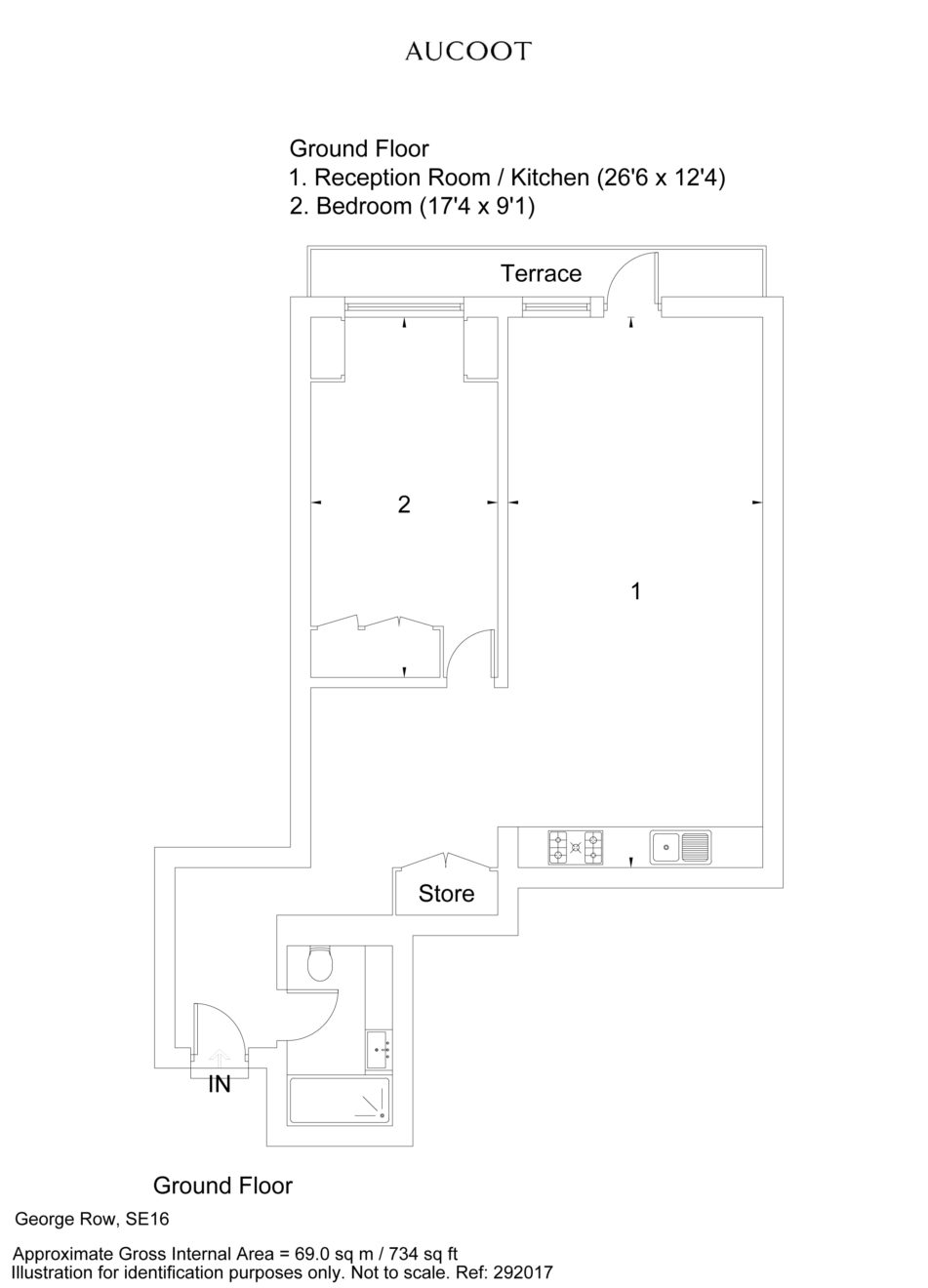
Map
This block of just nine flats occupies the fringe of the St Saviours Dock conservation area. Bermondsey Underground station (Jubilee Line, Zone 2) is just under 10 minutes away on foot, whilst London Bridge station (Network Rail, Jubilee and Northern Lines, Zone 1) is just a 20-minute amble along the Thames’ south bank.
