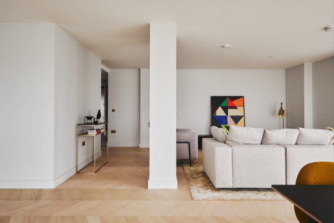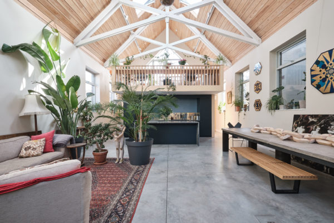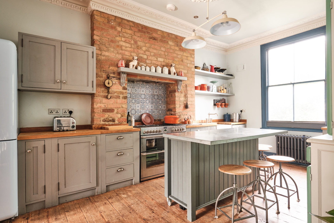
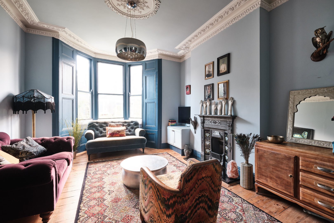
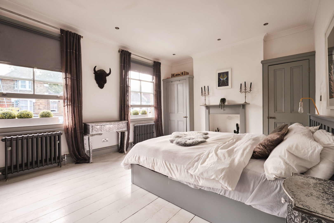
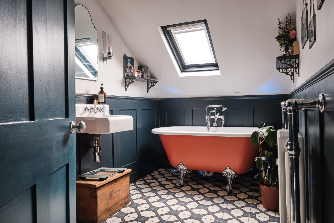
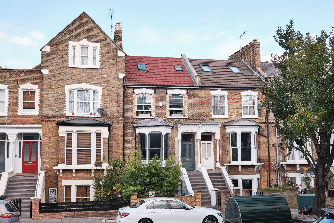
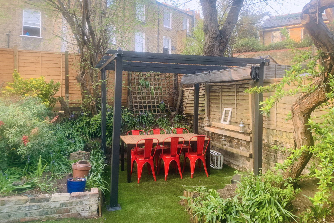
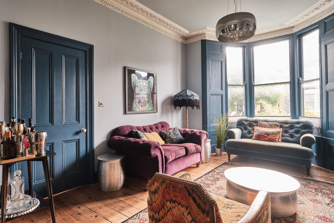
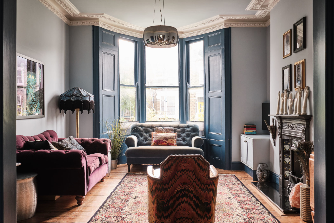
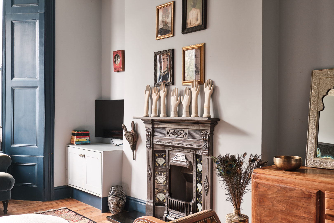
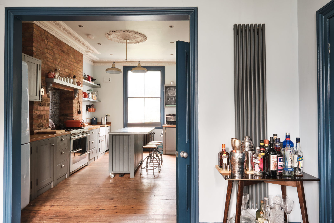
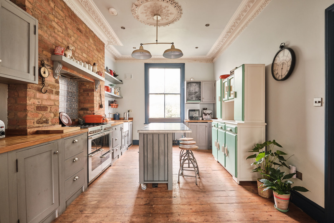
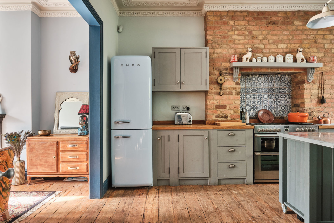
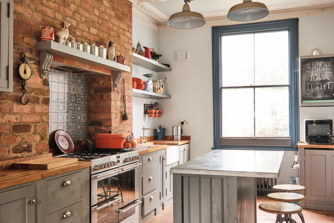
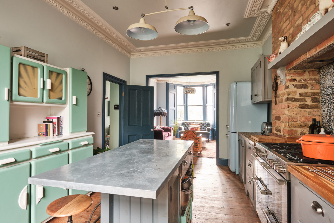
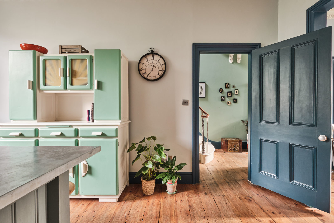
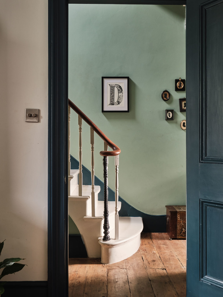
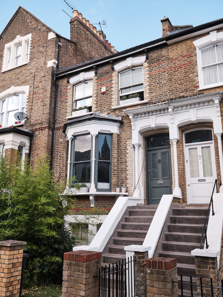
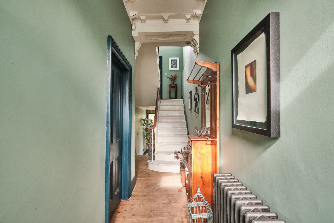
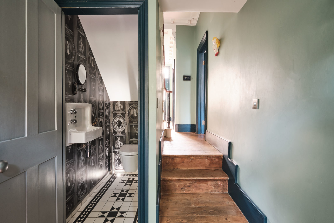
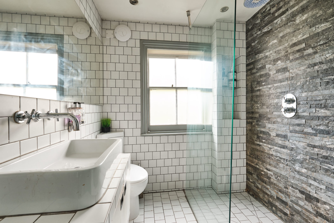
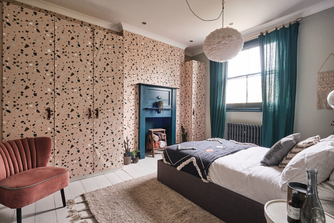
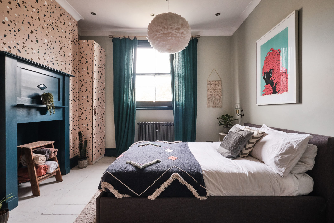
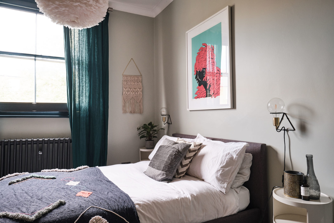
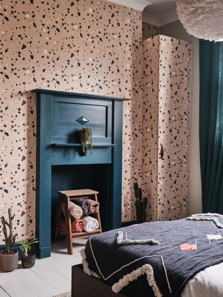
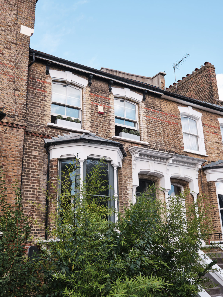
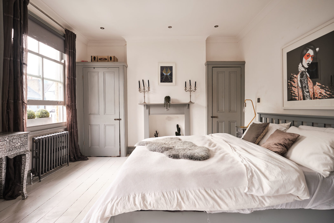
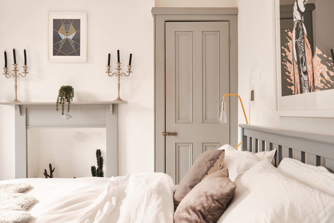
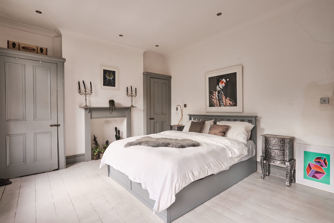
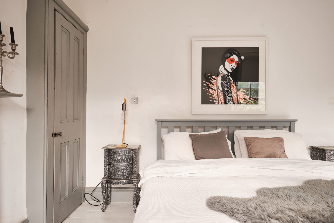
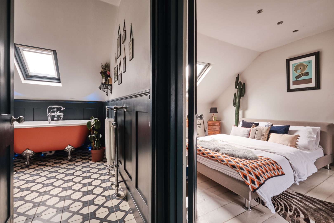
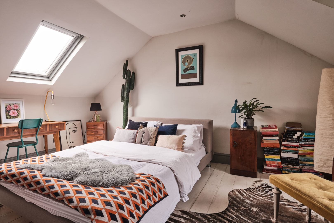
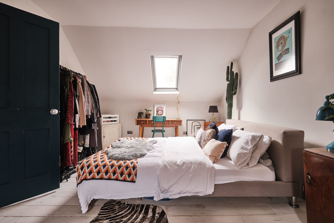
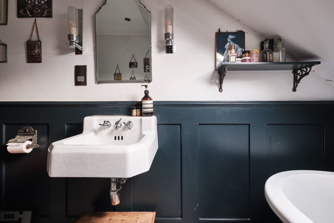
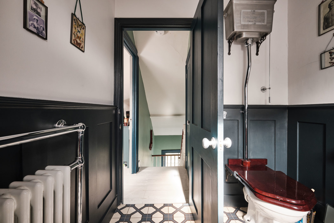
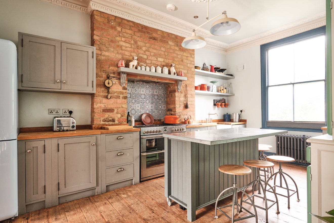
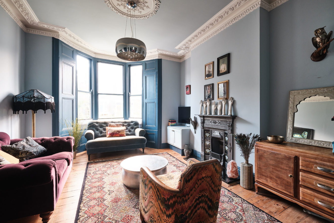
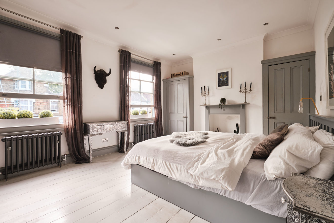
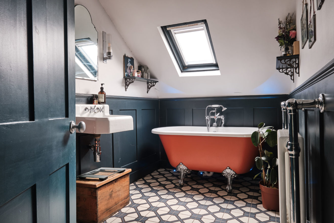
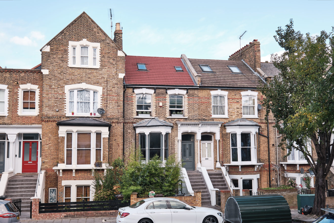
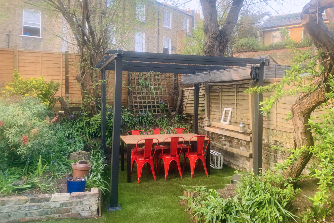
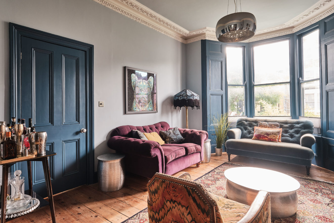
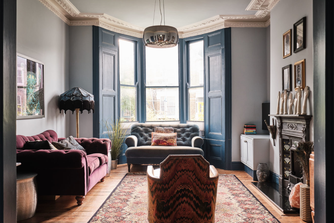
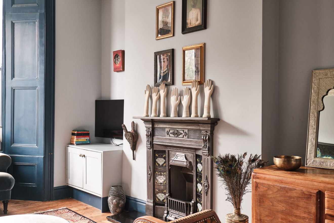
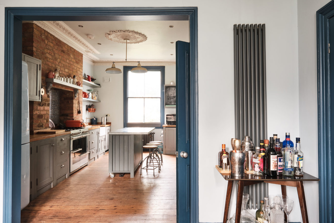
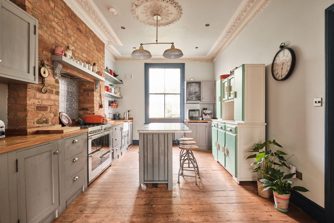
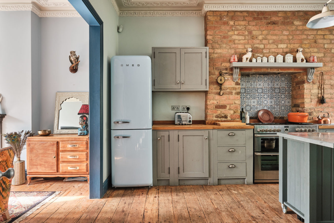
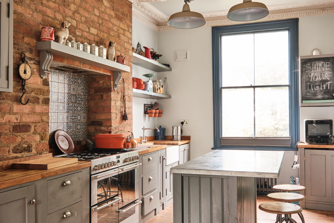
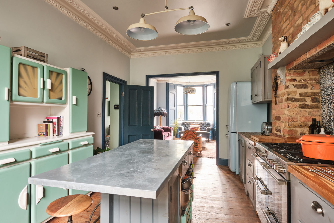
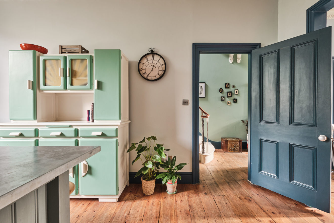
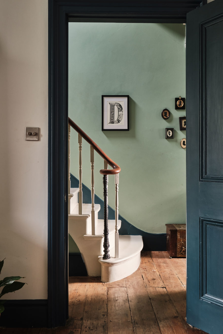
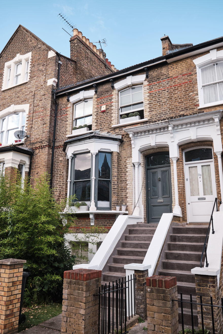
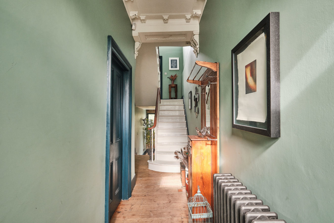
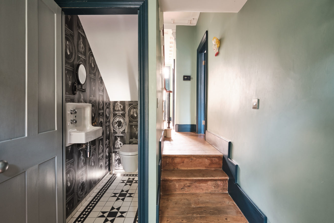
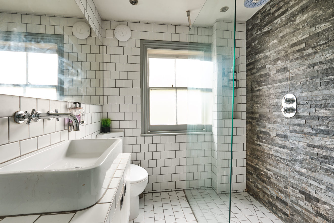
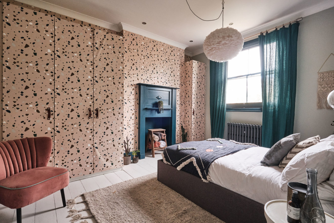
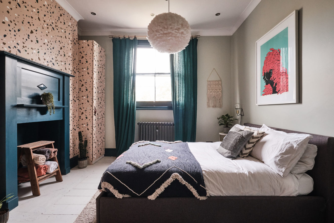
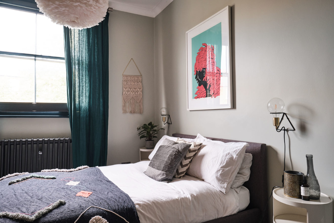
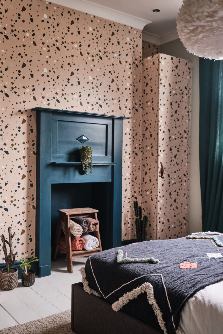
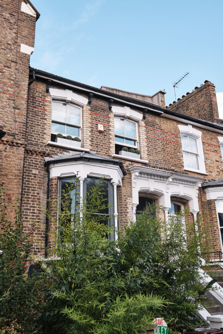
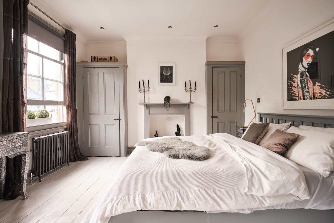
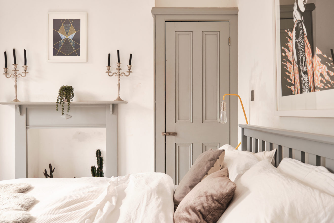
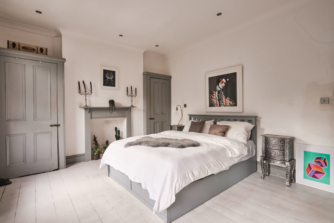
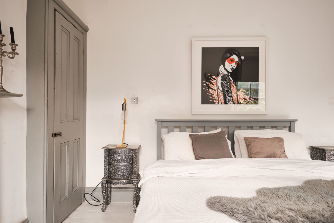
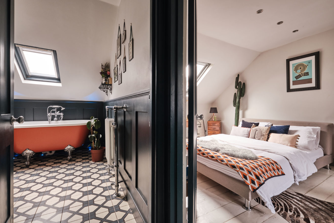
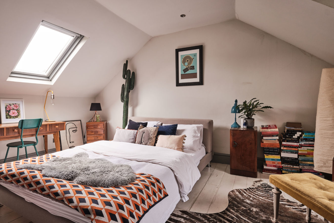
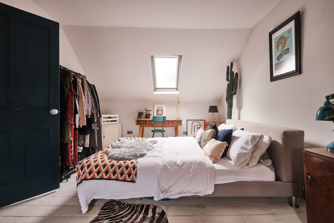
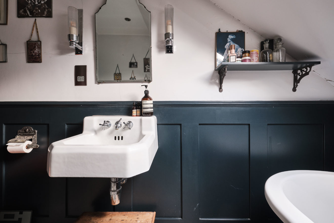
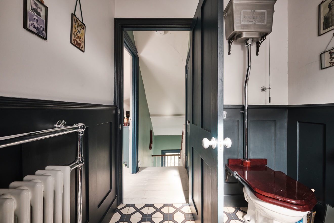
I
N
Information
Full Details
Located in Hackney’s St Mark's conservation area, this family home is set over three floors, with three well-proportioned double bedrooms, two bathrooms, WC and a garden. The classic Victorian layout has been extended into the roof to create further space and light. Victorian design combines with interiors by Emilie Fournet who delivers a considered colour scheme throughout and modern additions, for a characterful and comfortable home.
The raised ground floor's original two reception rooms have been united to create a bright and airy, open-plan kitchen and living area. Natural light pours in from the living room's south-facing bay, and the space's clutch of original features include ornate cornicing, a decorative ceiling rose, an attractive fireplace and the window's original shutter panels.
The kitchen balances built-in, shaker-style units with an eclectic mix of moveable furniture, all set around a central island that provides further storage and worktop space, as well as a lively eating spot. Set into the chimney breast and surrounded by exposed brick, the range cooker is an apt focal point. Its scale is matched by the burly Belfast sink and the current owners' iconic Smeg fridge-freezer, which all soften the space to create a cosy, country kitchen feel. To the rear of the building there is an under-stairs WC and a back door that opens out onto the external stairway, which leads down into the private garden.
The first of the two bathrooms is located just up the first set of stairs. It takes shape as a fully tiled wet room and features a large rainfall shower, a discreet corner WC, and a built-in basin with storage. Continue up to the first floor to find a double bedroom to the right, complete with terrazzo wallpaper by Hay, built-in storage and feature fireplace. The master bedroom is just next door, at the front of the house, and benefits from two south-facing sash windows, and period built-in storage cupboards either side of the original chimney breast.
The large loft conversion is then seamlessly accessed by a further switchback staircase, which has been designed in keeping with the original. Up on the second floor is the third and final double bedroom, which is double aspect, as the pitched ceiling is punctured by both a south-facing skylight and a north-facing dormer window. The second bathroom balances contemporary comforts with traditional flair, through painted, half-panelled walls, a double-ended freestanding bathtub finished in warm orange with chrome claws, and a high level WC with striking chrome cistern.
This home is located in the heart of fashionable Hackney - with Dalston Kingsland, Dalston Junction, Hackney Downs and Hackney Central stations all within a short walk, plus several bus routes into central London. Your nearest green space is Hackney Downs - just moments away - then slightly further, the wild and vast Hackney Marshes, plus Victoria Park and Clissold Park. As well as great transport links and numerous parks, there’s an exceptional array of bars, restaurants, coffee shops, independent stores and bakeries all within a short walk. And, with the Rio cinema at the end of the road, it’s the perfect location for a modern family in London.
-
Lease Length978 years approx
-
Service Chargen/a
-
EPC=tbc
Floorplan
-
Area (Approx)
131.7 sqm
1418 sqft
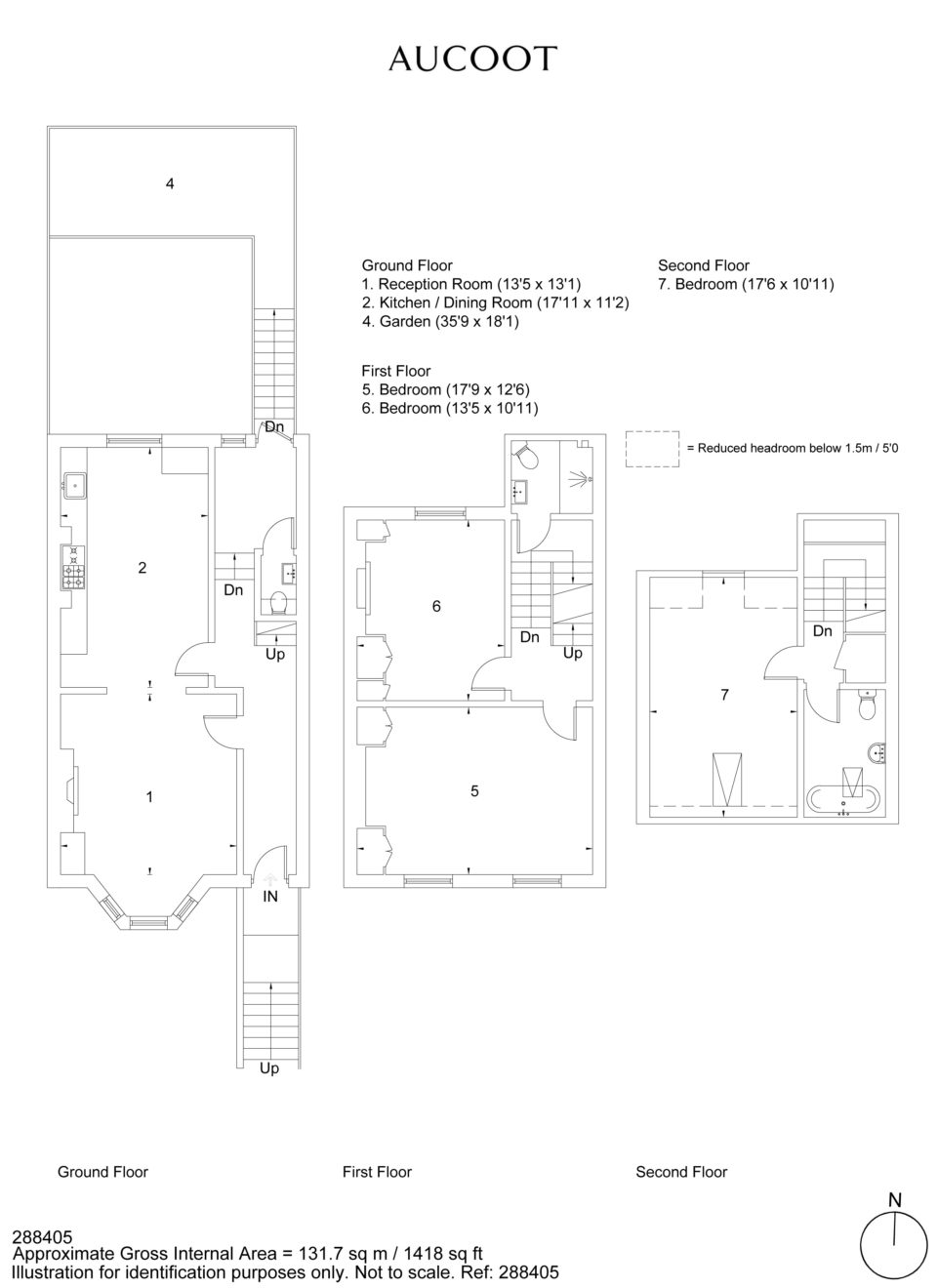
Map
This home is located in the heart of fashionable Hackney - with Dalston Kingsland, Dalston Junction, Hackney Downs and Hackney Central stations all within a short walk, plus several bus routes into central London. Your nearest green space is Hackney Downs - just moments away - then slightly further, the wild and vast Hackney Marshes, plus Victoria Park and Clissold Park.

Brochure.
Download Property PDF
(0.00 )
Viewings By Appointment.
T. 020 7112 4907
[email protected]
-
Tidemill Square, London SE10
Tidemill Square, London SE10sold -
Utopia House, London SE8
Utopia House, London SE8sold

