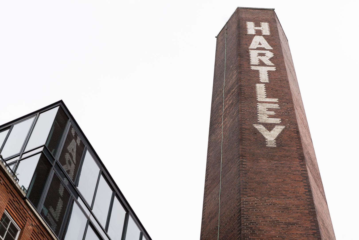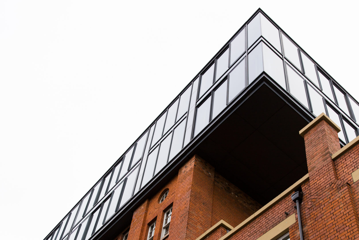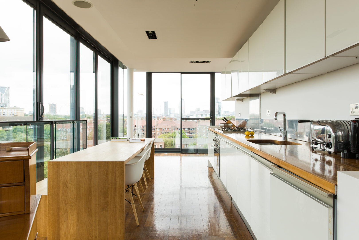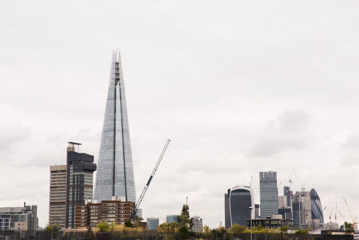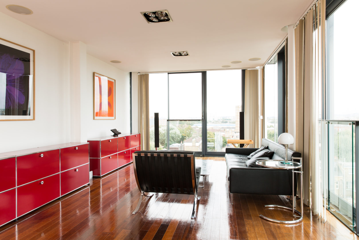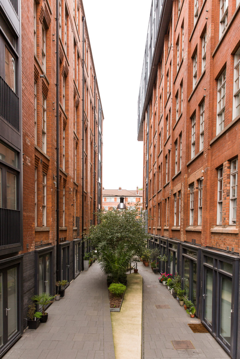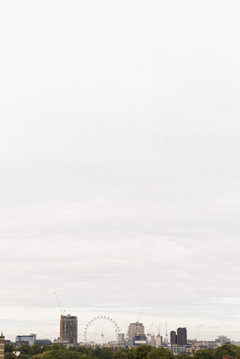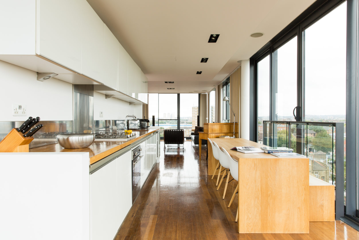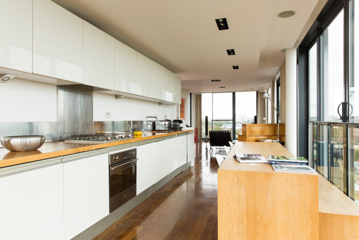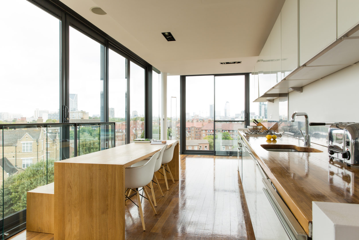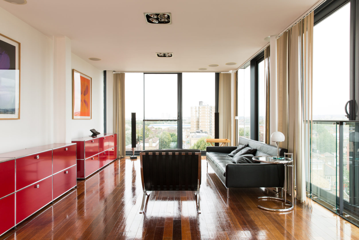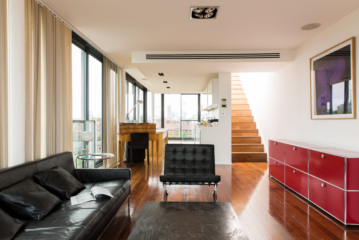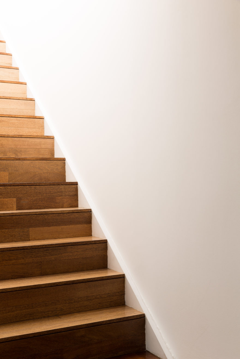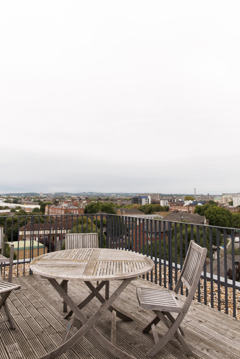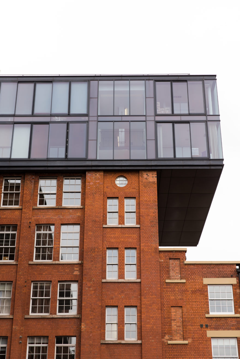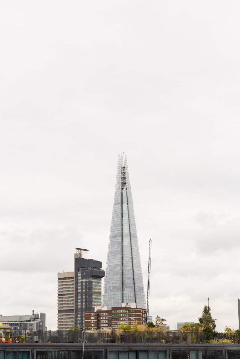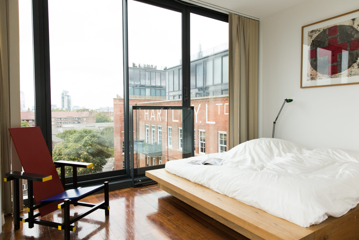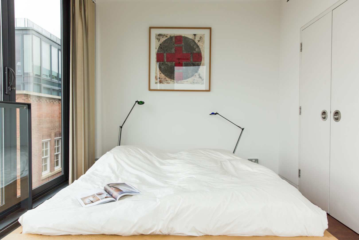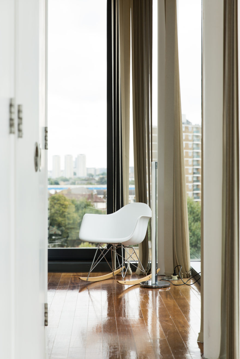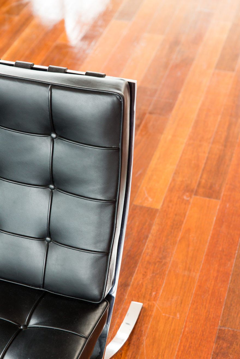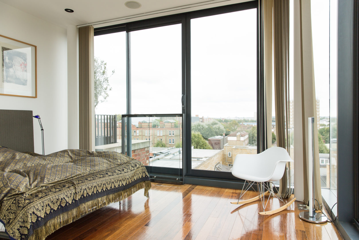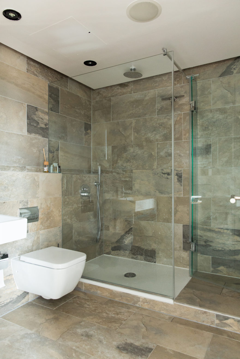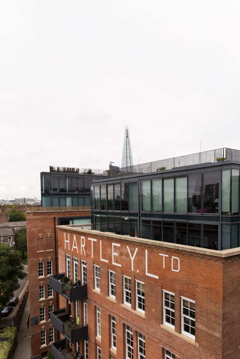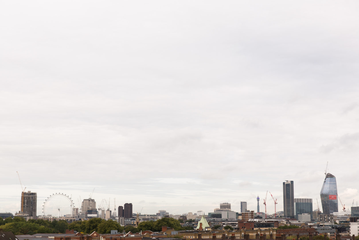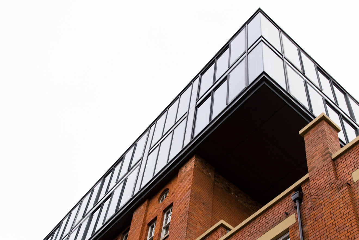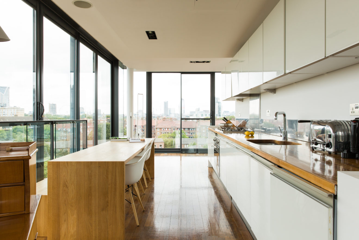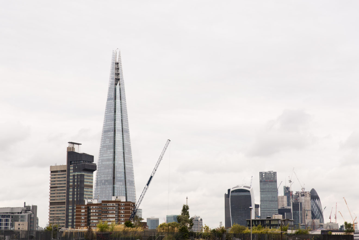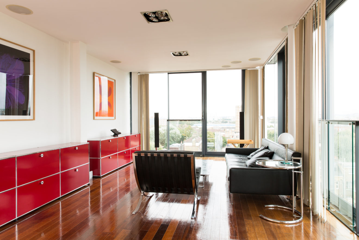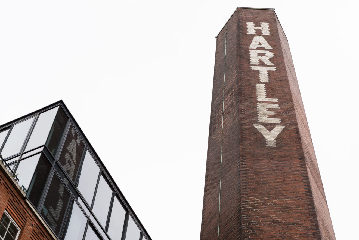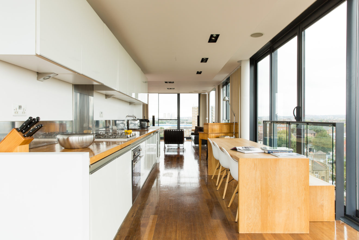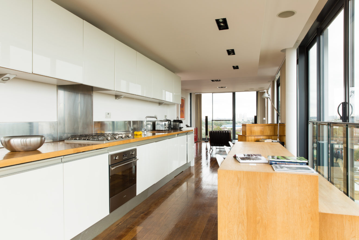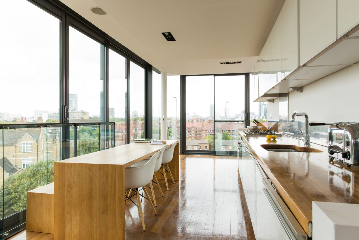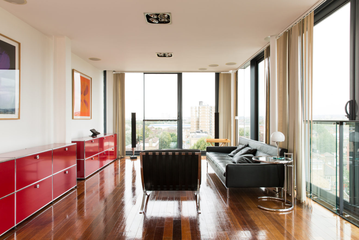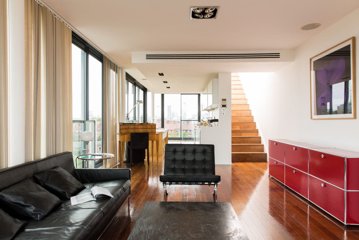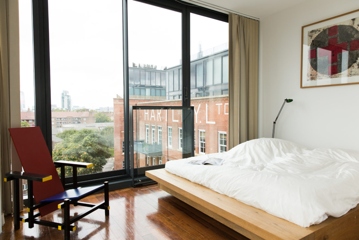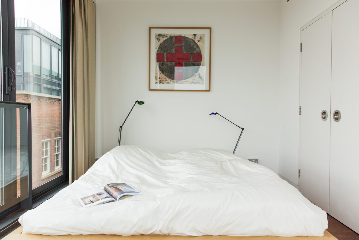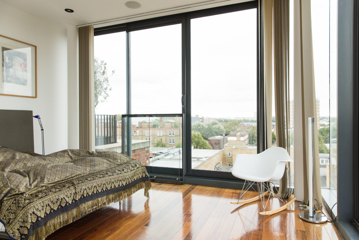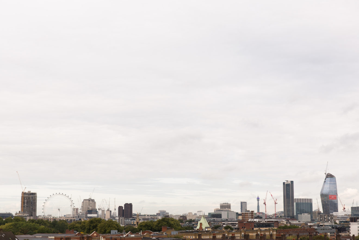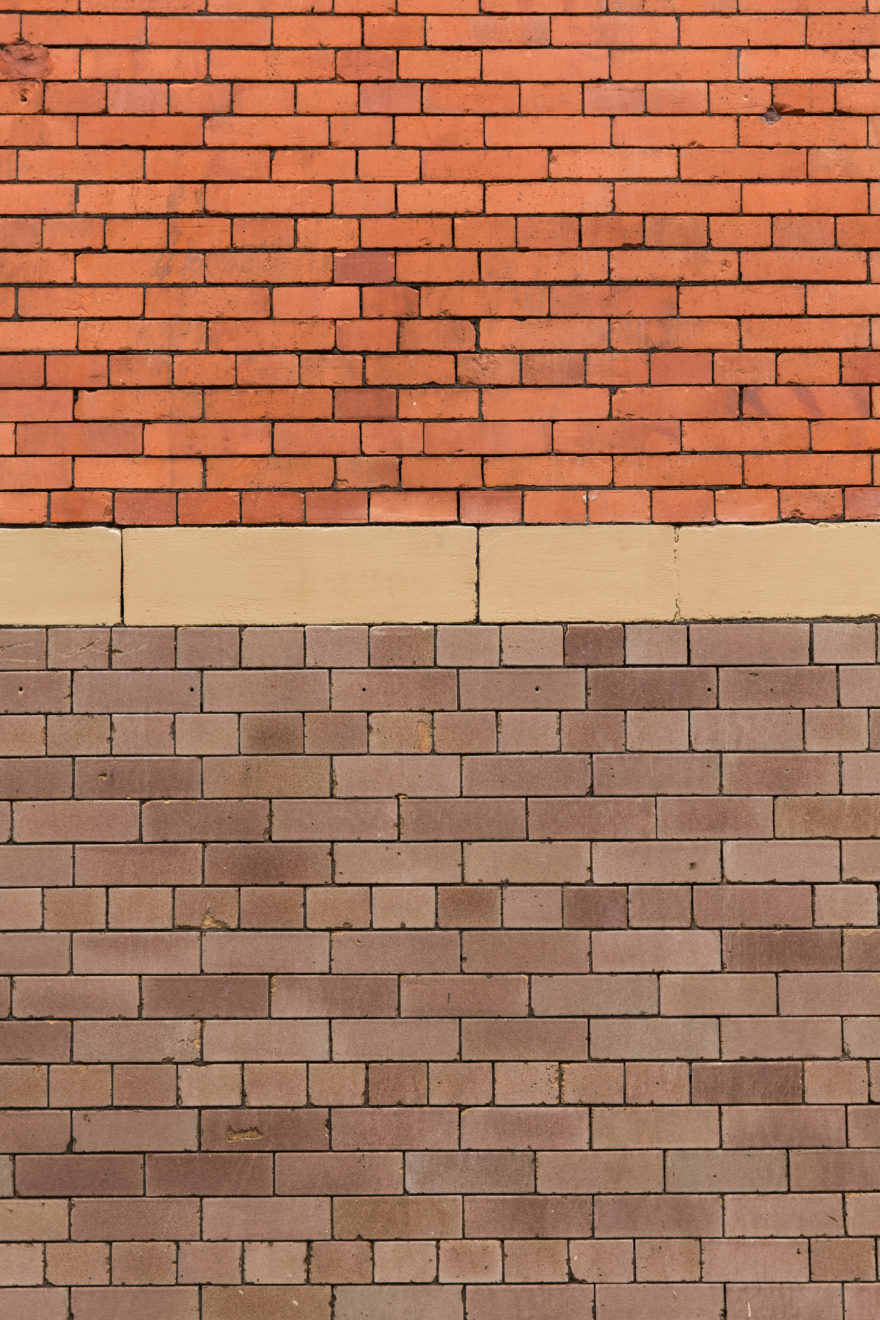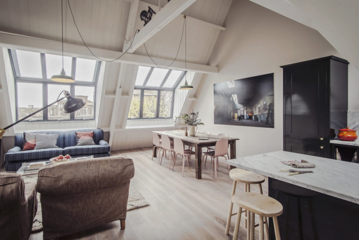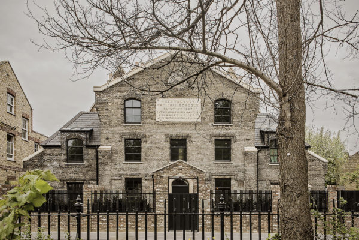I
N
Information
Full Details
Positioned on the top two floors of the highly sought-after and iconic Jam Factory, this two-bed penthouse boasts a private roof terrace, with 360-degree panoramic views of London, and floor-to-ceiling windows that run continuously along three sides of the apartment, maximising the vistas and the natural light. Converted by Ian Simpson Architects in 2003, the building started life as a factory for Sir William Hartley’s world-famous jam company and was originally built between 1901 and 1909.
Located in a modern addition to the building, the apartment is a glass and metal mass that appears to balance delicately on top of the original Victorian red-brick factory, cantilevered over the far end. Measuring approximately 1360 sq ft in total, the main living area is an impressive, 45 foot open-plan space, including kitchen, with wooden floors throughout. Wherever you happen to be in this room, the views are spectacular – made possible by the remarkable amount of glazing. From here a staircase offers access to the roof terrace, through an electronic skylight. Once up on the roof, the 400 sq ft (approx) decked terrace offers views stretching out across the city. Downstairs on the lower level there are two double bedrooms both with floor-to-ceiling windows on two sides, offering even more great views. There’s also two bathrooms and plenty of storage. The flat itself is on the fifth and sixth floors of the building, and is accessed via a lift. The Jam Factory has a 24hr concierge, secure bike parking, communal gardens and a children’s playground. There are residents parking spaces available or there are spaces available to rent or to buy (by separate negotiation) in an underground car park in the development.
The Jam Factory is in the heart of one of the most inspiring, bustling areas of London. It’s a short walk from fashionable Bermondsey Street with its restaurants, bars, cafes and galleries, and you’re just six minutes by foot from the internationally acclaimed White Cube Gallery and the Fashion and Textile Museum. Venture a little further (a 10-minute walk) to find Maltby Street food market, a must for food lovers, with residents such as St John’s bakery and Monmouth Coffee, and you can stop in at interiors and architectural salvage shop Lassco whilst you’re there, and don't forget the world famous Borough Market is close by too. The area is dotted with picturesque green spaces and squares. Borough Underground station is 0.6 miles away, London Bridge (with its forthcoming, 2018 connection to Crossrail services at Farringdon) is 0.7 miles and there are buses close by that will take you in to the City.
-
Lease LengthApprox 983 years
-
Service ChargeApprox £8400 pa
-
EPCC View
Floorplan
-
Area (Approx)
1360 sq ft
126.34 sq m
Roof terrace - 416 sq ft / 38.65 sq m
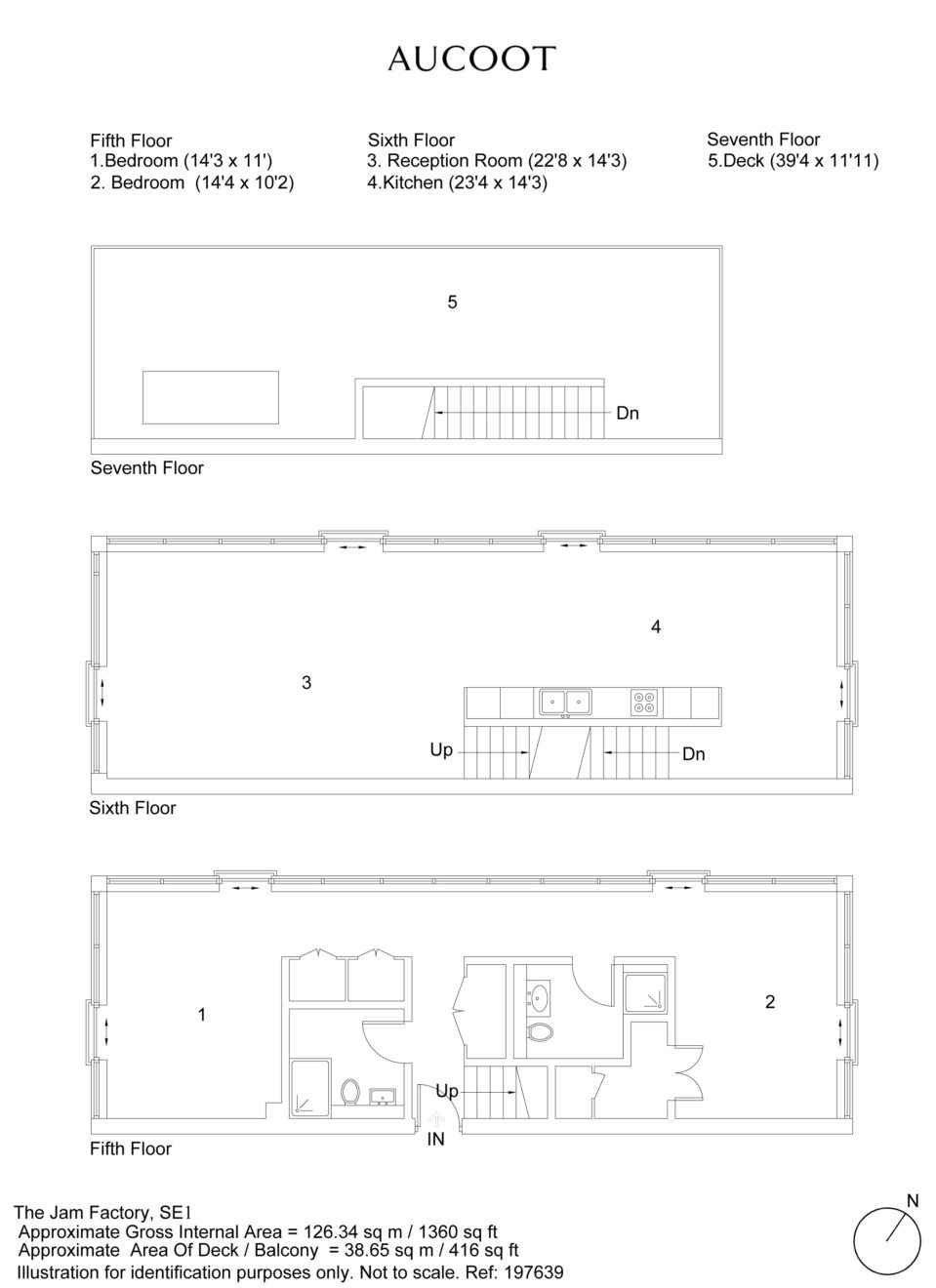
Map
The Jam Factory is in the heart of one of the most inspiring, bustling areas of London. It’s a short walk from fashionable Bermondsey Street with its restaurants, bars, cafes and galleries, and you’re just six minutes by foot from the internationally acclaimed White Cube Gallery
